$1,975,000
Available - For Sale
Listing ID: E8305638
3354 Concession 3 Rd , Clarington, L1B 1L9, Ontario
| Welcome to your own slice oh heaven ! Country living close to all amenities shopping, schools and short distance to downtown Newcastle.12.83 Acres of Agricultural and EP. The perfect location for the Hobby Farm Enthusiasts. Beautifully Manicured and just simply gorgeous. The Crown of the Property is the Charming Story and a half home with over 2000 sqf, boasting 3 bedrooms and 3 bathrooms, Spacious living quarters, an updated kitchen and a partially finished basement with a separate entrance and the potential for a basement Apartment. The home also has a large Porch which is the perfect spot for those family BBQ gettogethers. The property also includes a spacious 60 x 40 Garage/ Shop with ample space to park vehicles as well as all the toys and a large shop with ample height. Property also generates income By Microfit Solar Contract + Tenanted Orchard Which Lowers Property Taxes. Brand New Hot Water System, 200Amp Electrical. Vintage Country Aesthetic With Updated Utilities For Modern Life. Water From Dug/Drilled Well, Forced Air natural gas Heat And Central Air Cooling. |
| Price | $1,975,000 |
| Taxes: | $2973.44 |
| Address: | 3354 Concession 3 Rd , Clarington, L1B 1L9, Ontario |
| Directions/Cross Streets: | Concession 3 And 115 |
| Rooms: | 10 |
| Rooms +: | 1 |
| Bedrooms: | 3 |
| Bedrooms +: | |
| Kitchens: | 1 |
| Family Room: | N |
| Basement: | Part Fin |
| Property Type: | Detached |
| Style: | 1 1/2 Storey |
| Exterior: | Alum Siding, Vinyl Siding |
| Garage Type: | Detached |
| (Parking/)Drive: | Circular |
| Drive Parking Spaces: | 5 |
| Pool: | None |
| Other Structures: | Workshop |
| Approximatly Square Footage: | 2000-2500 |
| Fireplace/Stove: | N |
| Heat Source: | Gas |
| Heat Type: | Forced Air |
| Central Air Conditioning: | Central Air |
| Sewers: | Septic |
| Water: | Well |
$
%
Years
This calculator is for demonstration purposes only. Always consult a professional
financial advisor before making personal financial decisions.
| Although the information displayed is believed to be accurate, no warranties or representations are made of any kind. |
| RE/MAX ROUGE RIVER REALTY LTD. |
|
|

SIMONA DE LORENZO
Broker
Dir:
647-622-6693
Bus:
416-743-2000
| Book Showing | Email a Friend |
Jump To:
At a Glance:
| Type: | Freehold - Detached |
| Area: | Durham |
| Municipality: | Clarington |
| Neighbourhood: | Rural Clarington |
| Style: | 1 1/2 Storey |
| Tax: | $2,973.44 |
| Beds: | 3 |
| Baths: | 3 |
| Fireplace: | N |
| Pool: | None |
Locatin Map:
Payment Calculator:

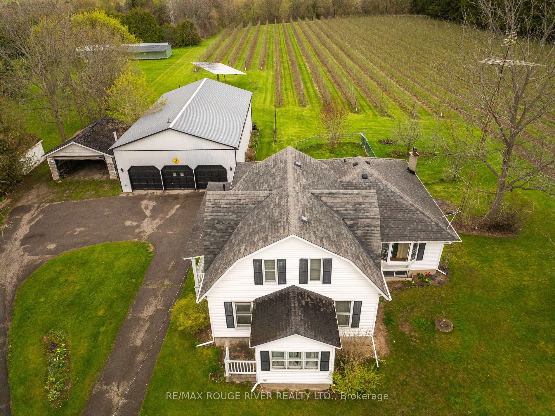
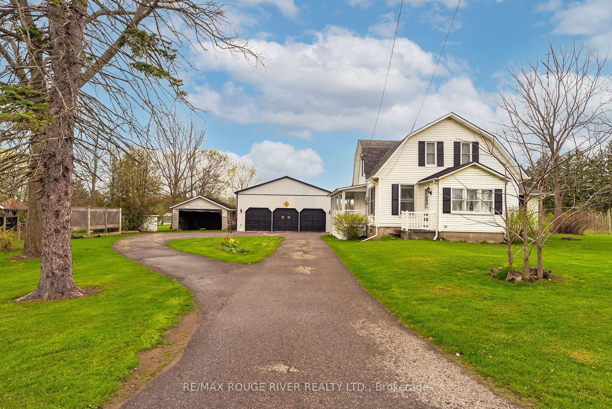





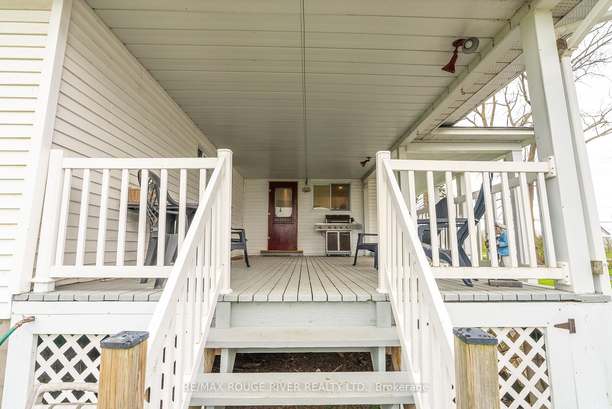
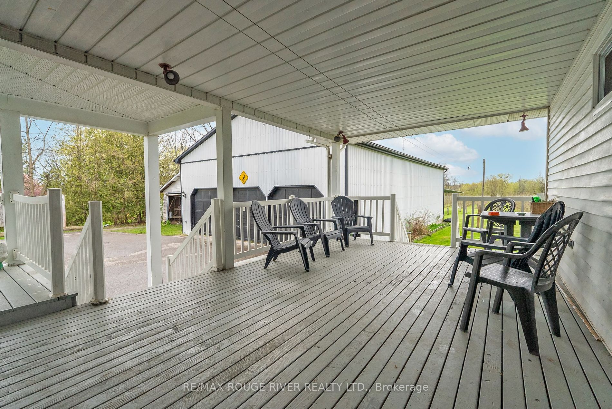
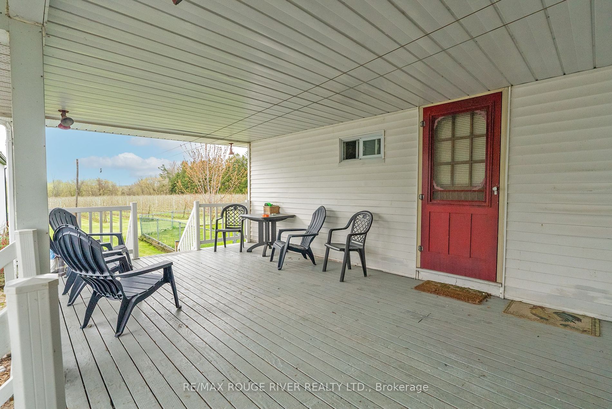
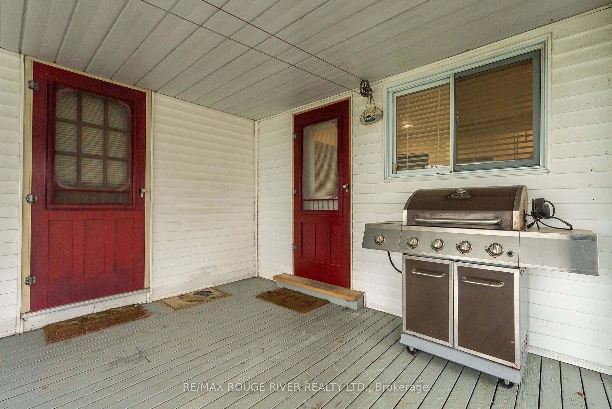
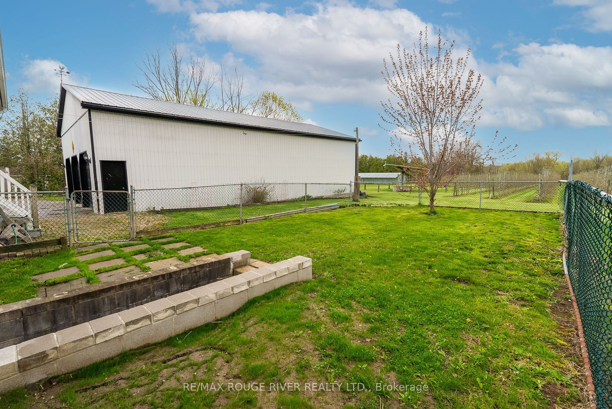
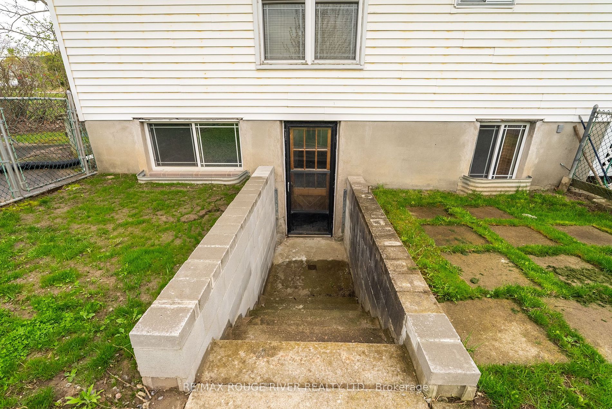
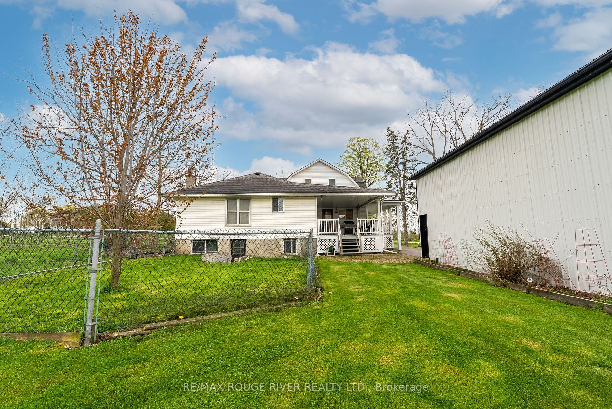

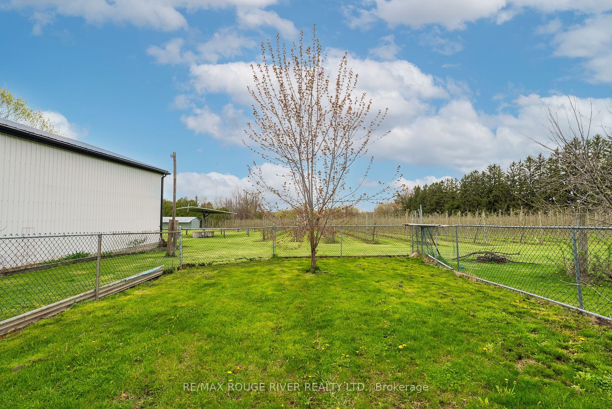
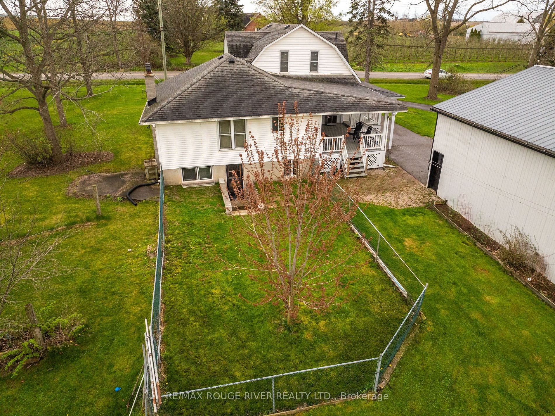
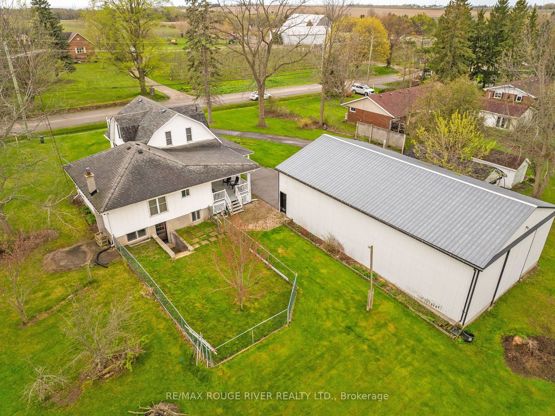

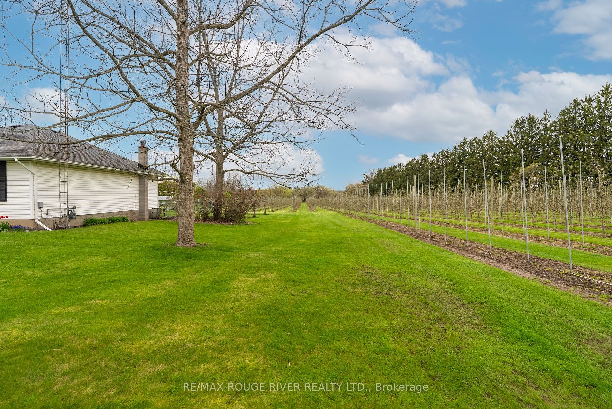
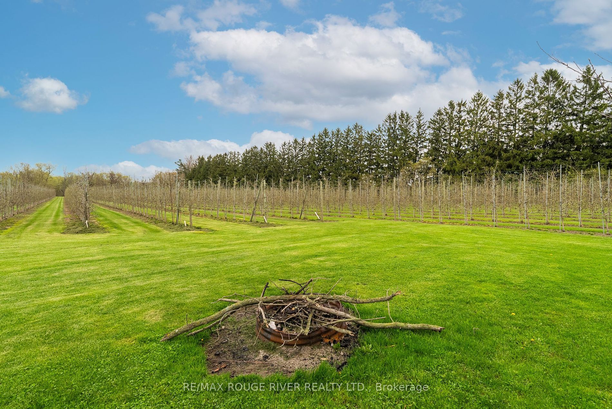
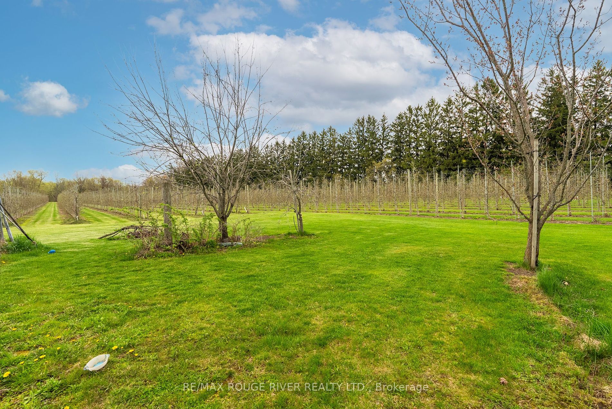



.png?src=Custom)
