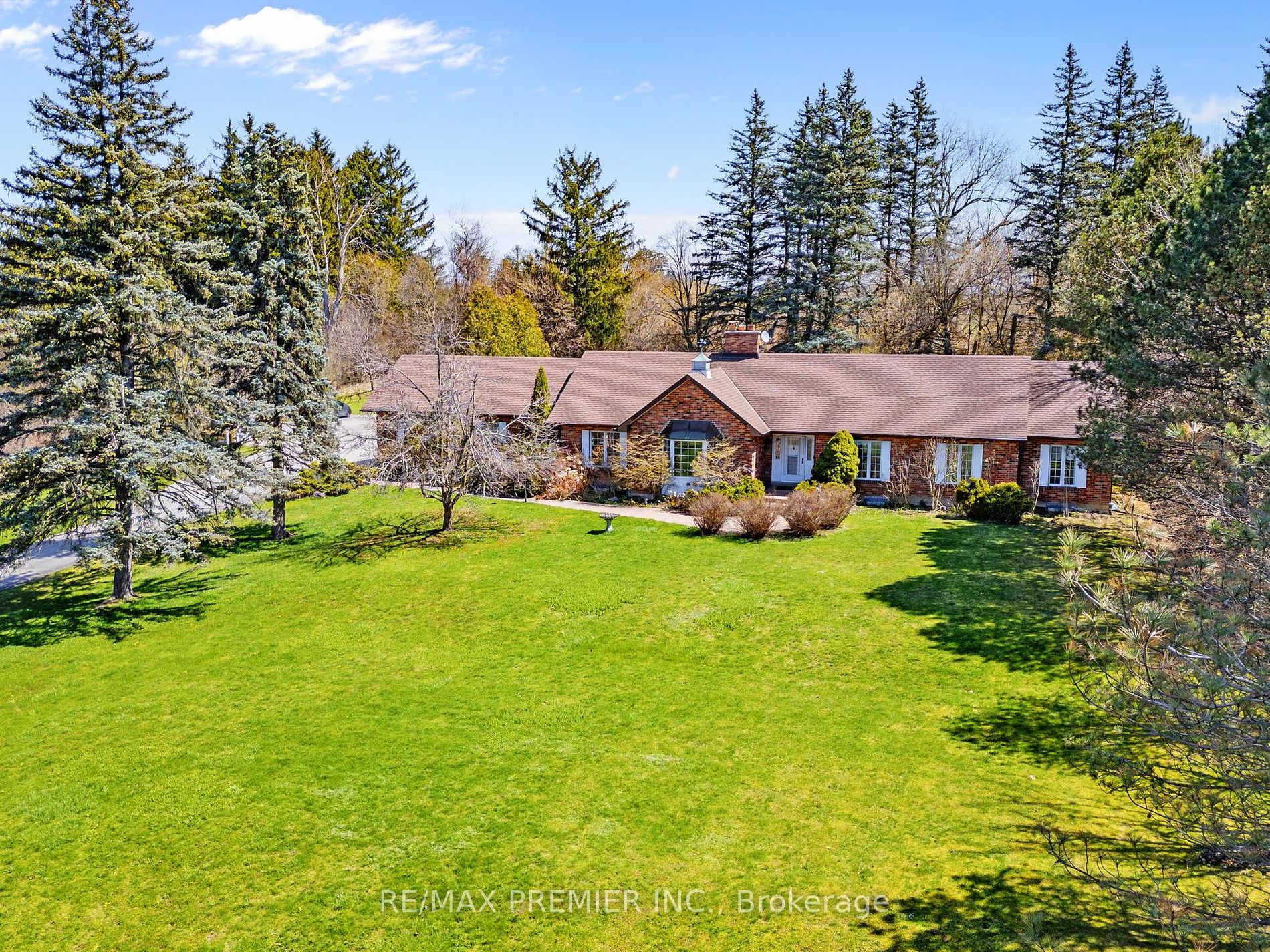$2,998,000
Available - For Sale
Listing ID: N8171568
12301 Keele St , Vaughan, L6A 2B3, Ontario
| Country Living In The City! Custom Built Range Style Bungalow On Approximately 2.01 Acres Surrounded By Mature Trees. It Features 3 Bedrooms And Finished Basement With Large Recreational Room, Bedroom, Office and R/I Room For Kitchen. This Bungalow Offers Open Concept Layout With Multiple Fireplaces, Vaulted Ceiling In Family Rm With Walk Out To Large Deck, Over Sized Double Car Garage, Finished Basement With Laminate Floors (2023), Sauna (As Is Condition) & Outside 16X12 Shed. 2-3 Mins Drive to King City Go Station. |
| Extras: 2024 Aerial Pictures And Interior Pictures Of Vacant Home From Previous Years. |
| Price | $2,998,000 |
| Taxes: | $8167.34 |
| DOM | 37 |
| Occupancy by: | Tenant |
| Address: | 12301 Keele St , Vaughan, L6A 2B3, Ontario |
| Lot Size: | 210.00 x 416.00 (Feet) |
| Acreage: | 2-4.99 |
| Directions/Cross Streets: | Keele St And King Vaughan Rd |
| Rooms: | 8 |
| Rooms +: | 4 |
| Bedrooms: | 3 |
| Bedrooms +: | 1 |
| Kitchens: | 1 |
| Family Room: | Y |
| Basement: | Finished, Sep Entrance |
| Approximatly Age: | 31-50 |
| Property Type: | Detached |
| Style: | Bungalow |
| Exterior: | Brick |
| Garage Type: | Attached |
| (Parking/)Drive: | Private |
| Drive Parking Spaces: | 8 |
| Pool: | None |
| Other Structures: | Workshop |
| Approximatly Age: | 31-50 |
| Approximatly Square Footage: | 2500-3000 |
| Property Features: | Public Trans |
| Fireplace/Stove: | Y |
| Heat Source: | Electric |
| Heat Type: | Forced Air |
| Central Air Conditioning: | Central Air |
| Elevator Lift: | N |
| Sewers: | Septic |
| Water: | Well |
| Water Supply Types: | Drilled Well |
| Utilities-Cable: | Y |
| Utilities-Hydro: | Y |
$
%
Years
This calculator is for demonstration purposes only. Always consult a professional
financial advisor before making personal financial decisions.
| Although the information displayed is believed to be accurate, no warranties or representations are made of any kind. |
| RE/MAX PREMIER INC. |
|
|

SIMONA DE LORENZO
Broker
Dir:
647-622-6693
Bus:
416-743-2000
| Virtual Tour | Book Showing | Email a Friend |
Jump To:
At a Glance:
| Type: | Freehold - Detached |
| Area: | York |
| Municipality: | Vaughan |
| Neighbourhood: | Rural Vaughan |
| Style: | Bungalow |
| Lot Size: | 210.00 x 416.00(Feet) |
| Approximate Age: | 31-50 |
| Tax: | $8,167.34 |
| Beds: | 3+1 |
| Baths: | 5 |
| Fireplace: | Y |
| Pool: | None |
Locatin Map:
Payment Calculator:





























.png?src=Custom)
