$1,189,000
Available - For Sale
Listing ID: N8183616
12 Bell Ave , New Tecumseth, L9R 0N6, Ontario
| Welcome to 12 Bell Ave! This beautiful home is a true showstopper! With over 2700 sq feet of living, this is the perfect space to call home! Gorgeous open concept kitchen with gleaming floors, granite countertop and backsplash, large centre island, stainless steel appliances and a perfect sized chef's pantry. Walkout to your backyard oasis featuring a heated salt water inground pool with a brand new waterfall and colour Changing lights, Maintenance free turf - just relax and enjoy your privacy with no neighbours behind you! The Main floor features bright and spacious open concept living throughout plus a private office. The second floor offers 4 large sized bedrooms and 2 full bathrooms. Be wowed by the Primary bedroom that has tons of space including a 5 piece ensuite w/ a beautiful walk in glass shower that features a relaxing serene rain shower head, double vanity sink and jacuzzi tub. Partially finished basement with access to the garage. Look no further, this home has it all! |
| Extras: s/s fridge, s/s stove, s/s dishwasher, s/s hood fan, s/s washer, s/s dryer, all electrical light fixtures, 2 gdo & remotes, central vac & related attachments.Pool equipment: electric robot vacuum cleaner, Hayward heater, awning in backyard. |
| Price | $1,189,000 |
| Taxes: | $4300.00 |
| DOM | 10 |
| Occupancy by: | Owner |
| Address: | 12 Bell Ave , New Tecumseth, L9R 0N6, Ontario |
| Lot Size: | 36.00 x 109.00 (Feet) |
| Directions/Cross Streets: | Hwy 89 And 10th Sideroad |
| Rooms: | 10 |
| Bedrooms: | 4 |
| Bedrooms +: | |
| Kitchens: | 1 |
| Family Room: | N |
| Basement: | Part Bsmt |
| Property Type: | Detached |
| Style: | 2-Storey |
| Exterior: | Brick |
| Garage Type: | Attached |
| (Parking/)Drive: | Pvt Double |
| Drive Parking Spaces: | 2 |
| Pool: | Inground |
| Approximatly Square Footage: | 2500-3000 |
| Fireplace/Stove: | N |
| Heat Source: | Gas |
| Heat Type: | Forced Air |
| Central Air Conditioning: | Central Air |
| Laundry Level: | Upper |
| Sewers: | Sewers |
| Water: | Municipal |
$
%
Years
This calculator is for demonstration purposes only. Always consult a professional
financial advisor before making personal financial decisions.
| Although the information displayed is believed to be accurate, no warranties or representations are made of any kind. |
| RE/MAX PREMIER INC. |
|
|

SIMONA DE LORENZO
Broker
Dir:
647-622-6693
Bus:
416-743-2000
| Virtual Tour | Book Showing | Email a Friend |
Jump To:
At a Glance:
| Type: | Freehold - Detached |
| Area: | Simcoe |
| Municipality: | New Tecumseth |
| Neighbourhood: | Alliston |
| Style: | 2-Storey |
| Lot Size: | 36.00 x 109.00(Feet) |
| Tax: | $4,300 |
| Beds: | 4 |
| Baths: | 3 |
| Fireplace: | N |
| Pool: | Inground |
Locatin Map:
Payment Calculator:

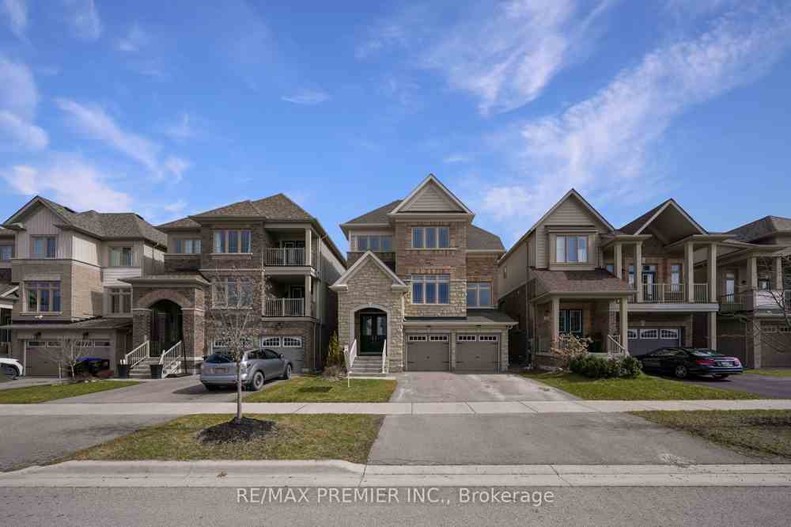




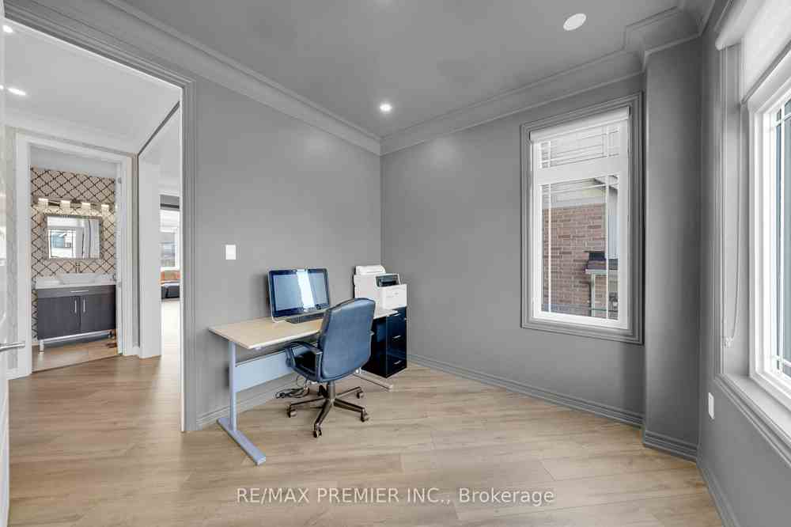
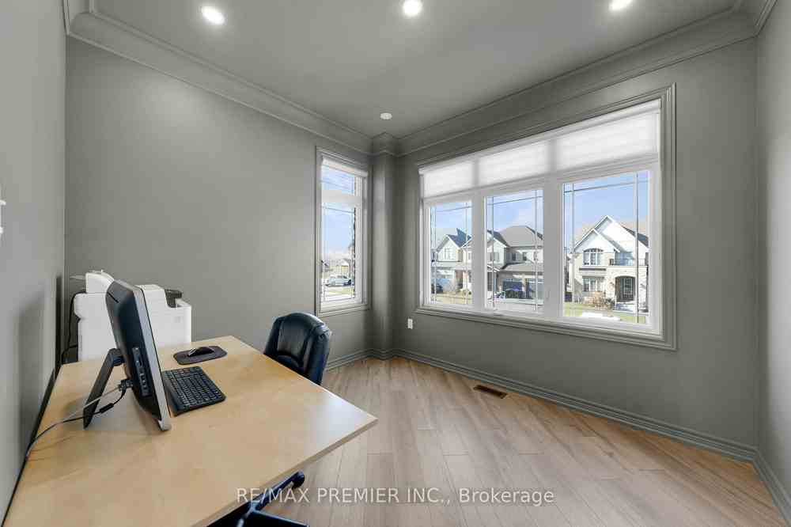

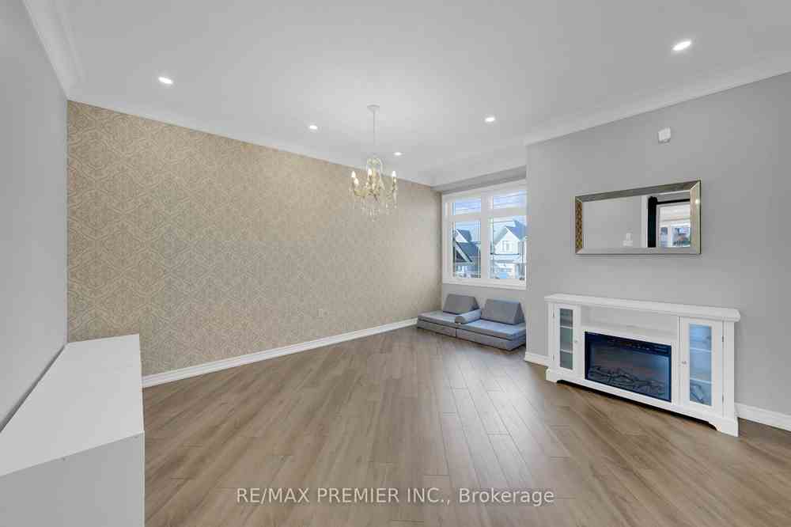




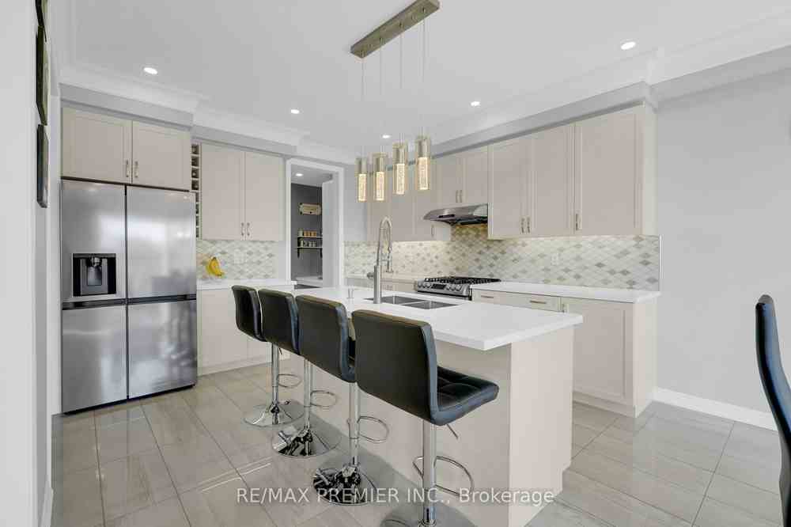

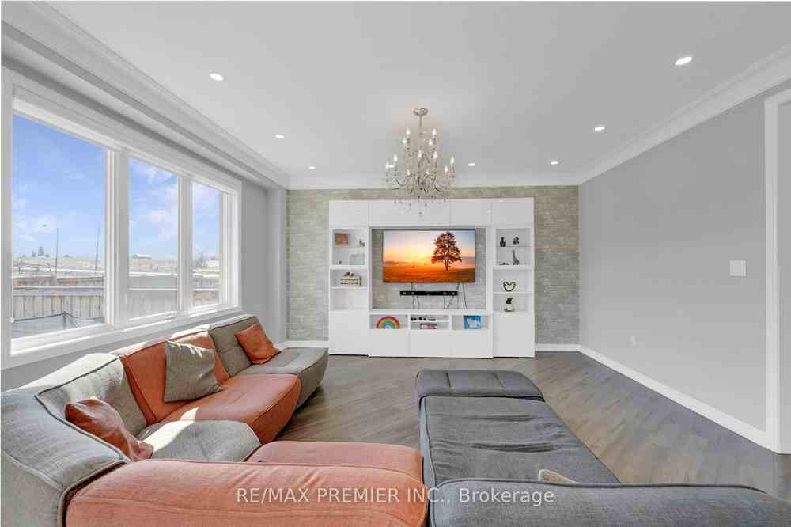

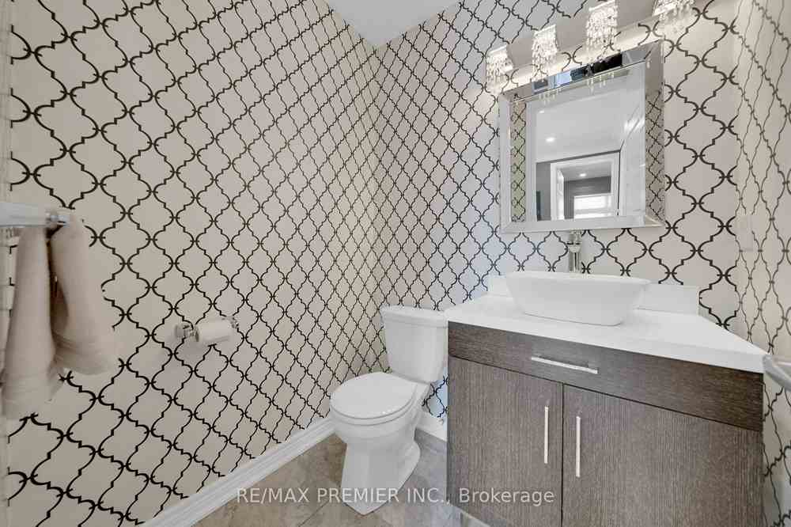


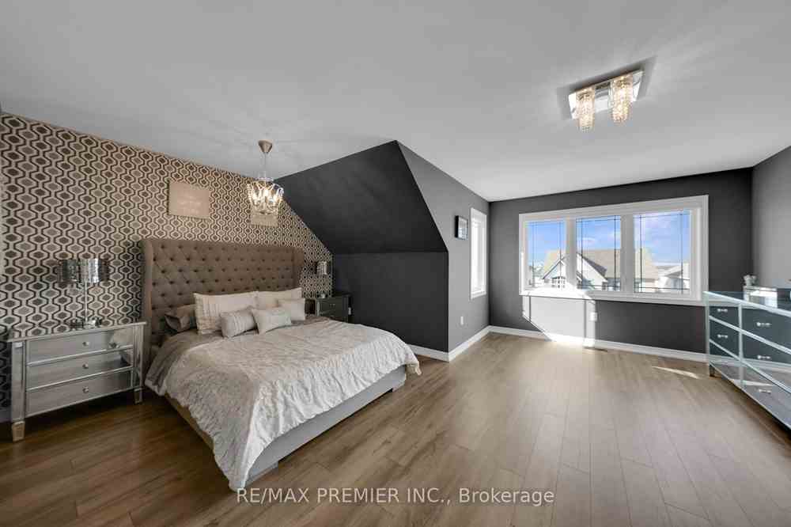
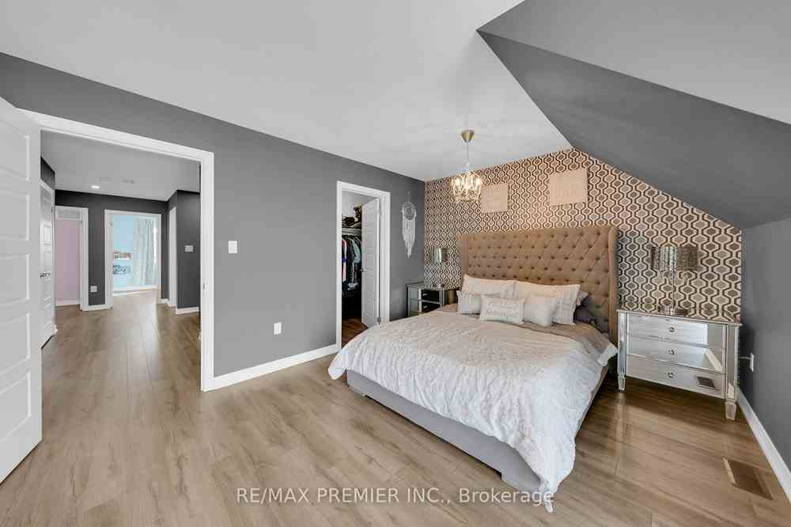


























.png?src=Custom)
