$1,219,000
Available - For Sale
Listing ID: N8204064
7 Tyler St , Aurora, L4G 2M7, Ontario
| Rare Gem 1873 Victorian Cottage in Historic Old Aurora W/Original Heart Pine Floors, 9-ft Ceilings & Double-Hung Windows! Meticulously Maintained 2-Story House W/Great Layout Rooms that Live Large! Bright Open-Plan Kitchen & Family Room Accessing S/Facing Covered Veranda & Landscaped Garden! Partially Finished Basement & Storage Areas! Primary Bedroom W/Open-Plan, Closet/Dressing Area, Laundry & Walk-Out to Garden! Legal-Conforming 2nd Floor Apt W/Separate Entrance! Enjoy Rental-Income or use as In-Law Suite or for Grown Children! 15-mins to South Lake Hospital, Easy Access to HWY 404/400 & Aurora GO! 28-mins to York University & 50-mins to Downtown Toronto! Steps to Shops, Restaurants, Library Square, Parks & Village Streets Intersected with the Beauty and Wildlife of the Winding Streams of the East Holland River! 5-mins to 7-km Sheppard's Bush Trail, Popular for Birding, Hiking & Mountain Biking! Come Live and Breathe in All the Uniqueness this Home & Vibrant Community has to Offer! |
| Extras: Updated Electrical, Plumbing, Windows! Top Line Modulating Gas Furn + Cac.Hwt(R)! Water Purification System! |
| Price | $1,219,000 |
| Taxes: | $4056.68 |
| DOM | 10 |
| Occupancy by: | Own+Ten |
| Address: | 7 Tyler St , Aurora, L4G 2M7, Ontario |
| Lot Size: | 42.90 x 104.30 (Feet) |
| Directions/Cross Streets: | Yonge St & Wellington St W |
| Rooms: | 9 |
| Bedrooms: | 2 |
| Bedrooms +: | 1 |
| Kitchens: | 1 |
| Kitchens +: | 1 |
| Family Room: | Y |
| Basement: | Part Fin, W/O |
| Approximatly Age: | 100+ |
| Property Type: | Detached |
| Style: | 2-Storey |
| Exterior: | Brick |
| Garage Type: | Other |
| (Parking/)Drive: | Private |
| Drive Parking Spaces: | 3 |
| Pool: | None |
| Approximatly Age: | 100+ |
| Approximatly Square Footage: | 1500-2000 |
| Property Features: | Arts Centre, Fenced Yard, Hospital, Library, Park, Public Transit |
| Fireplace/Stove: | N |
| Heat Source: | Gas |
| Heat Type: | Forced Air |
| Central Air Conditioning: | Central Air |
| Sewers: | Sewers |
| Water: | Municipal |
$
%
Years
This calculator is for demonstration purposes only. Always consult a professional
financial advisor before making personal financial decisions.
| Although the information displayed is believed to be accurate, no warranties or representations are made of any kind. |
| RE/MAX PREMIER INC. |
|
|

SIMONA DE LORENZO
Broker
Dir:
647-622-6693
Bus:
416-743-2000
| Virtual Tour | Book Showing | Email a Friend |
Jump To:
At a Glance:
| Type: | Freehold - Detached |
| Area: | York |
| Municipality: | Aurora |
| Neighbourhood: | Aurora Village |
| Style: | 2-Storey |
| Lot Size: | 42.90 x 104.30(Feet) |
| Approximate Age: | 100+ |
| Tax: | $4,056.68 |
| Beds: | 2+1 |
| Baths: | 2 |
| Fireplace: | N |
| Pool: | None |
Locatin Map:
Payment Calculator:

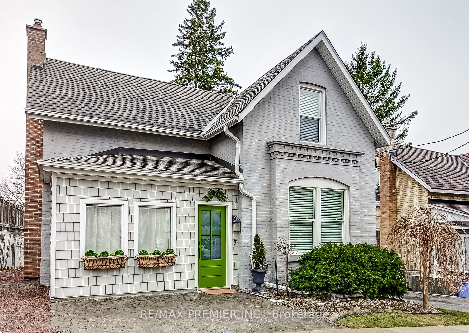
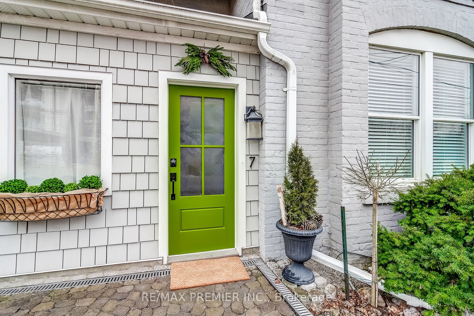
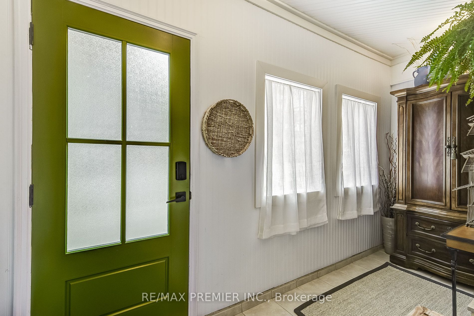
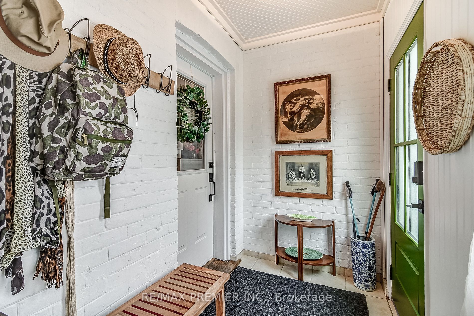
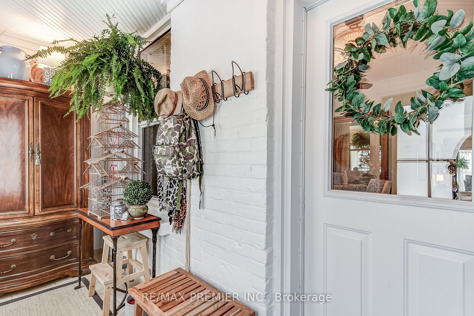
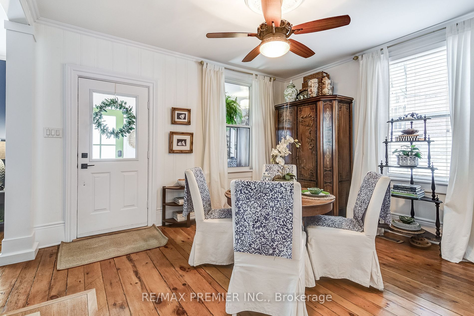
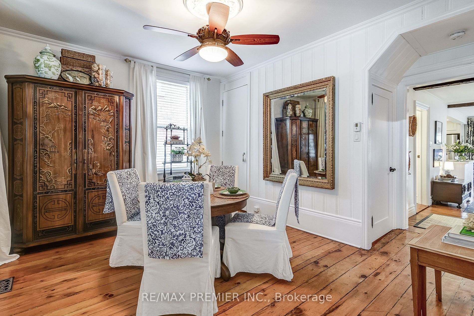
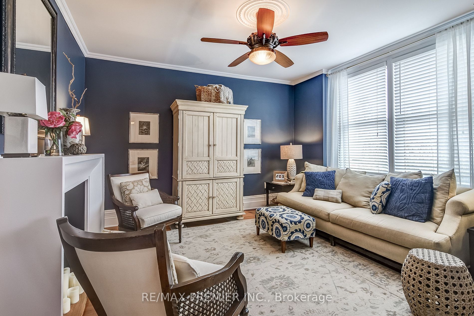
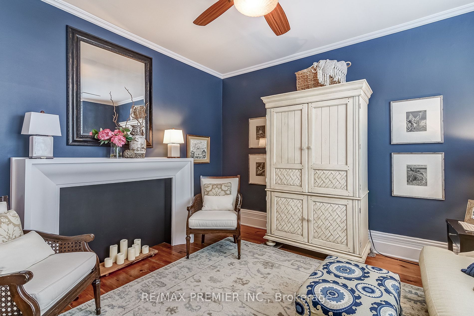
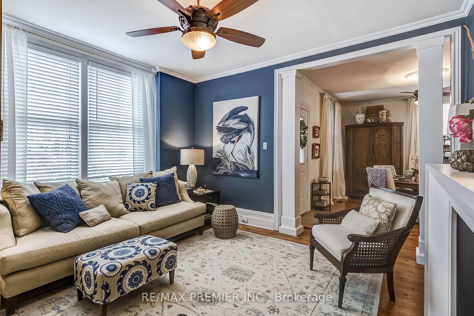
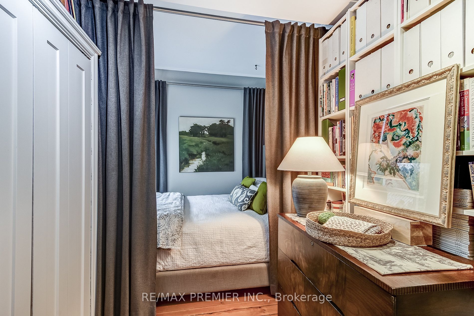
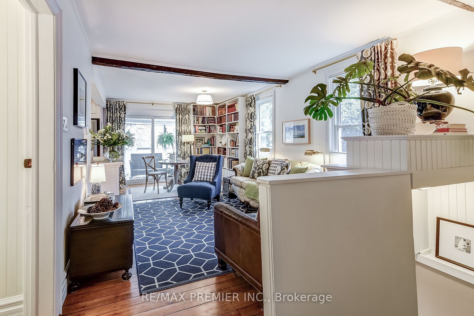
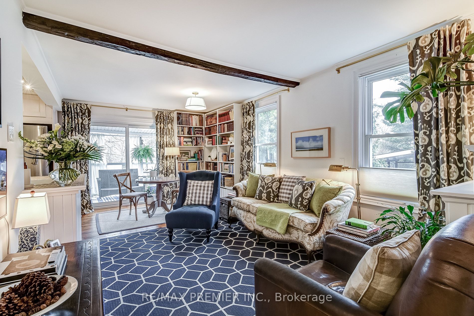
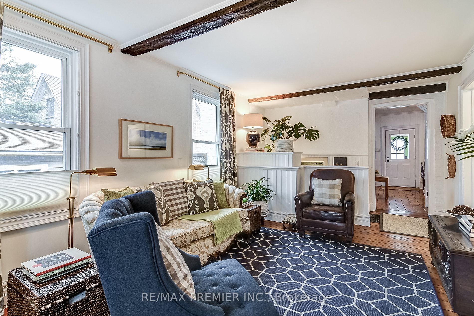
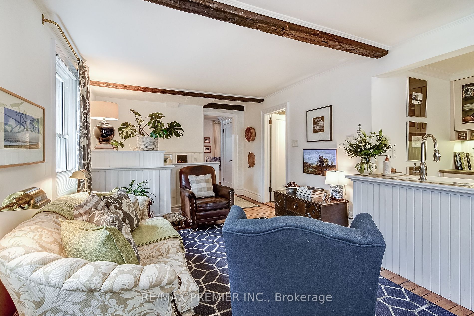
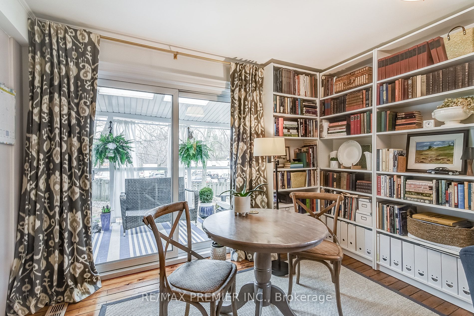
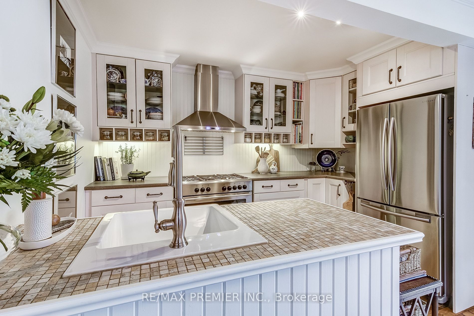
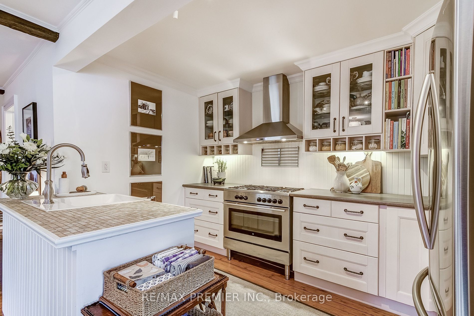
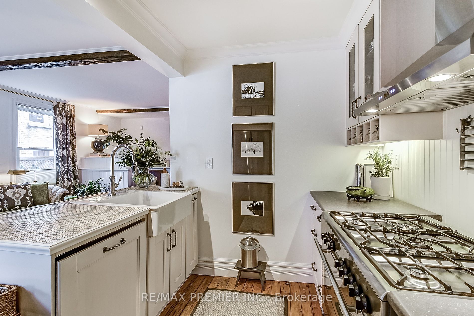
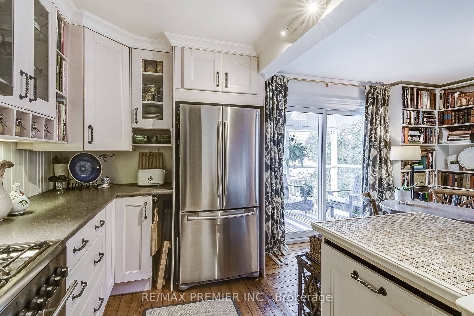
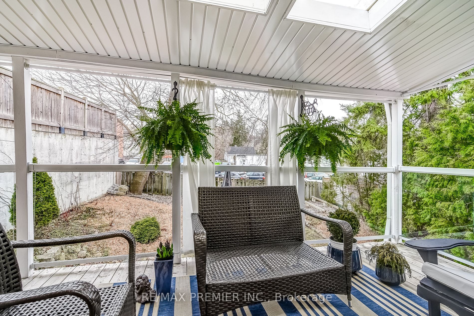
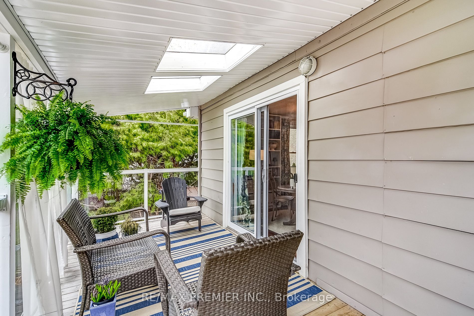
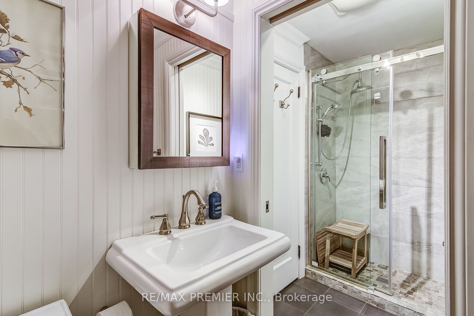

























.png?src=Custom)
