$1,749,000
Available - For Sale
Listing ID: C8214070
32 Robinson St , Toronto, M6J 1L2, Ontario
| Welcome To the Vibrant Community of Queen St and Bathurst. This Incredible Property Is Only Steps To Toronto Transportation And within Walking Distance To Great Shopping On Queen St. This 3 Storey Downtown Home Has Been Completed Renovated. It Boasts High Ceilings, Crown Mouldings and Ceramic and Wood Floors throughout the Entire Home. Modern Pot Lights And Picture Windows Contribute To The Brightness And Modern Feel Of This Home. This Home Has Both Newly Renovated Bathrooms And Kitchen with heated floors. The Basement Is Completely Finished And Comes Complete With A Large Wet Bar Complete With Stools And a Fridge the Garage Is Oversized And Very Convenient For Any Growing Family! |
| Price | $1,749,000 |
| Taxes: | $7002.54 |
| DOM | 23 |
| Occupancy by: | Owner |
| Address: | 32 Robinson St , Toronto, M6J 1L2, Ontario |
| Lot Size: | 16.34 x 95.30 (Feet) |
| Directions/Cross Streets: | Bathurst/Queen |
| Rooms: | 7 |
| Bedrooms: | 4 |
| Bedrooms +: | |
| Kitchens: | 1 |
| Family Room: | N |
| Basement: | Finished |
| Property Type: | Att/Row/Twnhouse |
| Style: | 3-Storey |
| Exterior: | Brick |
| Garage Type: | Attached |
| (Parking/)Drive: | Lane |
| Drive Parking Spaces: | 1 |
| Pool: | None |
| Fireplace/Stove: | Y |
| Heat Source: | Gas |
| Heat Type: | Radiant |
| Central Air Conditioning: | Window Unit |
| Sewers: | Sewers |
| Water: | Municipal |
$
%
Years
This calculator is for demonstration purposes only. Always consult a professional
financial advisor before making personal financial decisions.
| Although the information displayed is believed to be accurate, no warranties or representations are made of any kind. |
| RE/MAX PREMIER INC. |
|
|

SIMONA DE LORENZO
Broker
Dir:
647-622-6693
Bus:
416-743-2000
| Virtual Tour | Book Showing | Email a Friend |
Jump To:
At a Glance:
| Type: | Freehold - Att/Row/Twnhouse |
| Area: | Toronto |
| Municipality: | Toronto |
| Neighbourhood: | Trinity-Bellwoods |
| Style: | 3-Storey |
| Lot Size: | 16.34 x 95.30(Feet) |
| Tax: | $7,002.54 |
| Beds: | 4 |
| Baths: | 2 |
| Fireplace: | Y |
| Pool: | None |
Locatin Map:
Payment Calculator:

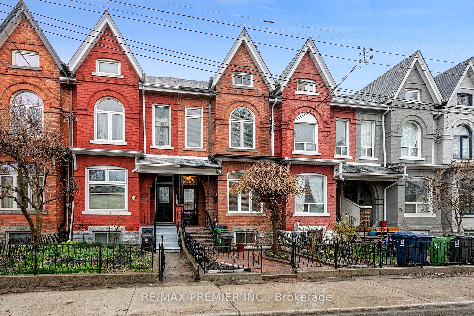
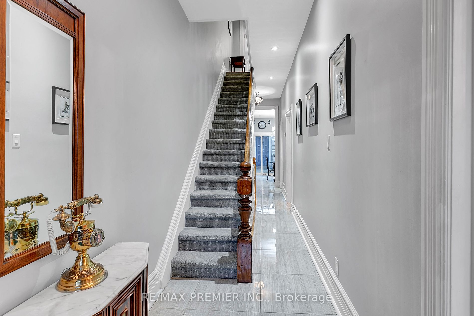
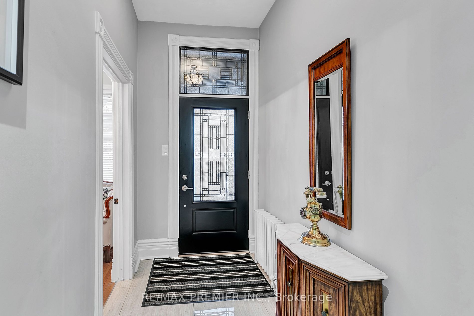
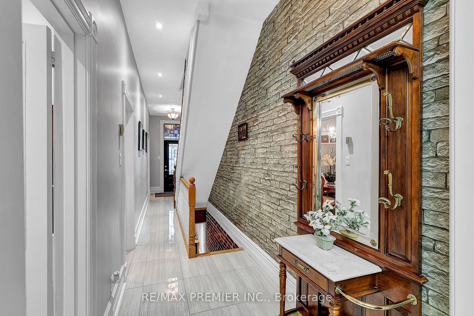
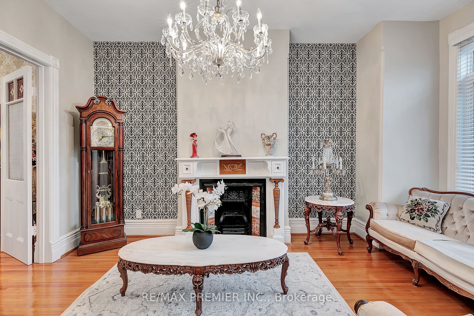
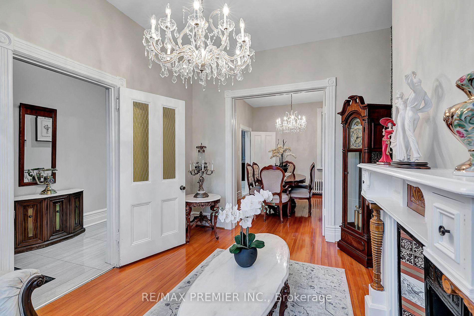
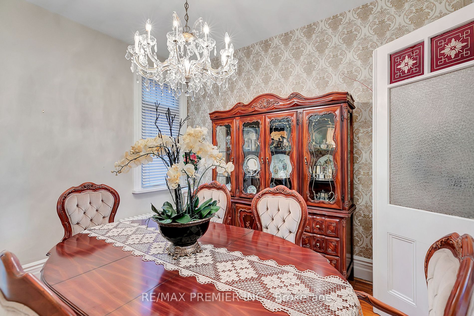
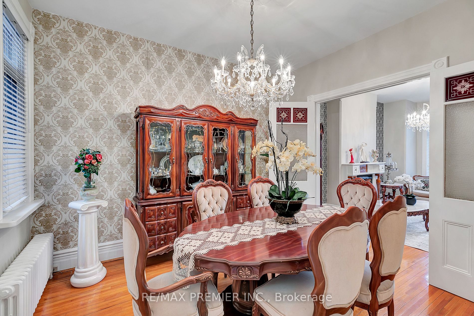
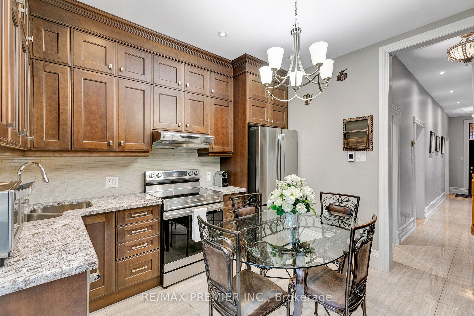
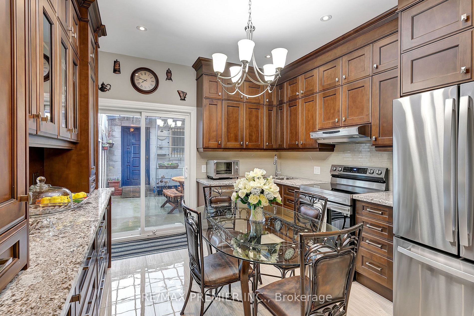
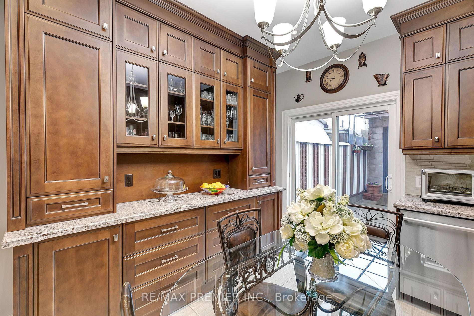
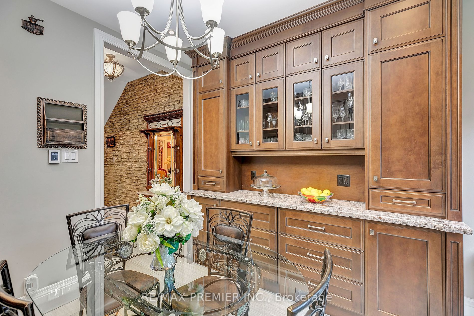
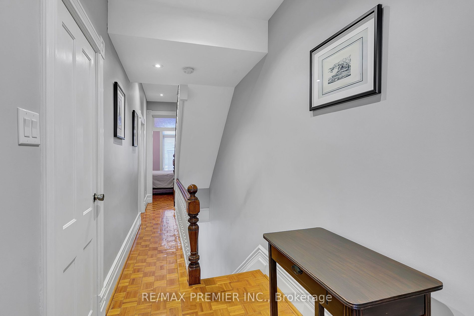
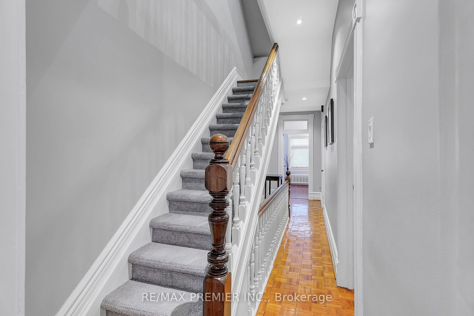
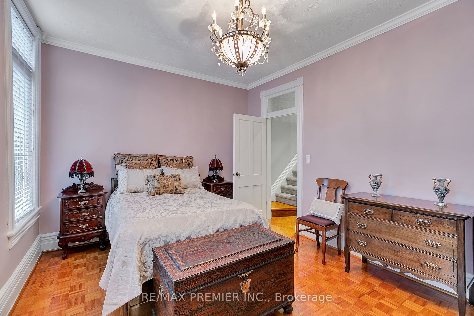
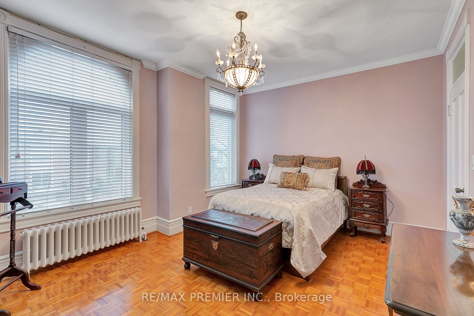
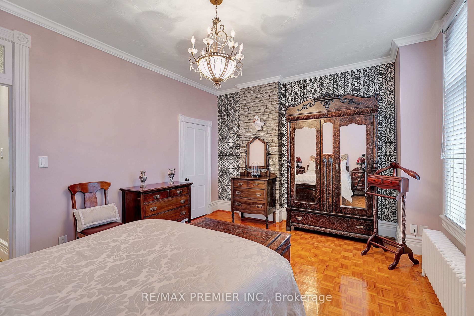
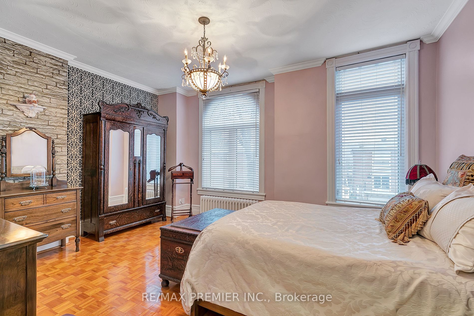
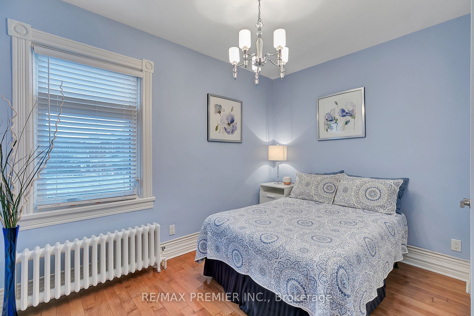
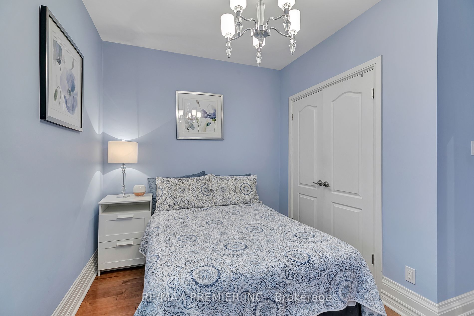
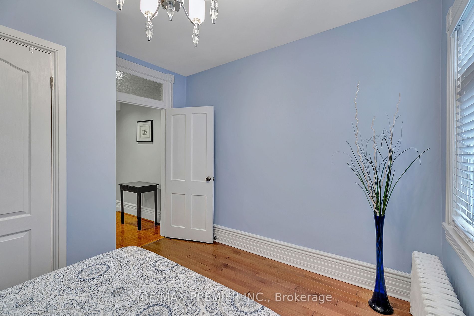
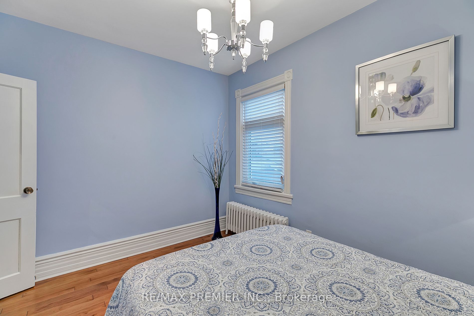
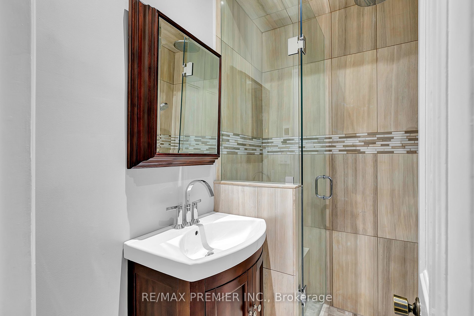

























.png?src=Custom)
