$1,249,000
Available - For Sale
Listing ID: C8225580
473 Dupont St , Unit 1, Toronto, M6G 1Y6, Ontario
| Welcome to the Devonshire Condos Situated In The Middle Of Seaton Village And Upper Annex. Exquisite condo offering the epitome of modern urban living in this boutique-style building. Inviting open-concept layout seamlessly blending kitchen, dining and living areas, perfect for hosting and relaxation. Stylish kitchen equipped with a gas stove, catering to your culinary desires. Expansive living and dining room with hardwood floors, cozy gas fireplace and walk-out to balcony. Two bedrooms on the upper level offering comfort and tranquility. Primary bedroom boasting a lavish 3-piece ensuite bathroom, providing a spa-like retreat right at home. Enjoy the convenience of urban amenities while indulging in the comfort and luxury of your own sanctuary. Almost 1550 square feet providing plenty of room. Gas BBQ hook up on the balcony. 3 bathrooms. Vendor take back available. |
| Extras: property and all appliances are in as is/where is condition with no representations or warranties. |
| Price | $1,249,000 |
| Taxes: | $5500.00 |
| Maintenance Fee: | 980.58 |
| Occupancy by: | Vacant |
| Address: | 473 Dupont St , Unit 1, Toronto, M6G 1Y6, Ontario |
| Province/State: | Ontario |
| Property Management | Condo Solutions 416-677-9890 |
| Condo Corporation No | TSCC |
| Level | 2 |
| Unit No | 1 |
| Directions/Cross Streets: | Bathurst St. And Dupont St. |
| Rooms: | 5 |
| Bedrooms: | 2 |
| Bedrooms +: | |
| Kitchens: | 1 |
| Family Room: | Y |
| Basement: | None |
| Property Type: | Condo Apt |
| Style: | Loft |
| Exterior: | Stucco/Plaster |
| Garage Type: | None |
| Garage(/Parking)Space: | 0.00 |
| Drive Parking Spaces: | 1 |
| Park #1 | |
| Parking Spot: | #5 |
| Parking Type: | Owned |
| Exposure: | Nw |
| Balcony: | Open |
| Locker: | None |
| Pet Permited: | Restrict |
| Approximatly Square Footage: | 1400-1599 |
| Building Amenities: | Bbqs Allowed |
| Maintenance: | 980.58 |
| Water Included: | Y |
| Parking Included: | Y |
| Building Insurance Included: | Y |
| Fireplace/Stove: | Y |
| Heat Source: | Gas |
| Heat Type: | Forced Air |
| Central Air Conditioning: | Central Air |
$
%
Years
This calculator is for demonstration purposes only. Always consult a professional
financial advisor before making personal financial decisions.
| Although the information displayed is believed to be accurate, no warranties or representations are made of any kind. |
| RE/MAX PREMIER INC. |
|
|

SIMONA DE LORENZO
Broker
Dir:
647-622-6693
Bus:
416-743-2000
| Book Showing | Email a Friend |
Jump To:
At a Glance:
| Type: | Condo - Condo Apt |
| Area: | Toronto |
| Municipality: | Toronto |
| Neighbourhood: | Annex |
| Style: | Loft |
| Tax: | $5,500 |
| Maintenance Fee: | $980.58 |
| Beds: | 2 |
| Baths: | 3 |
| Fireplace: | Y |
Locatin Map:
Payment Calculator:

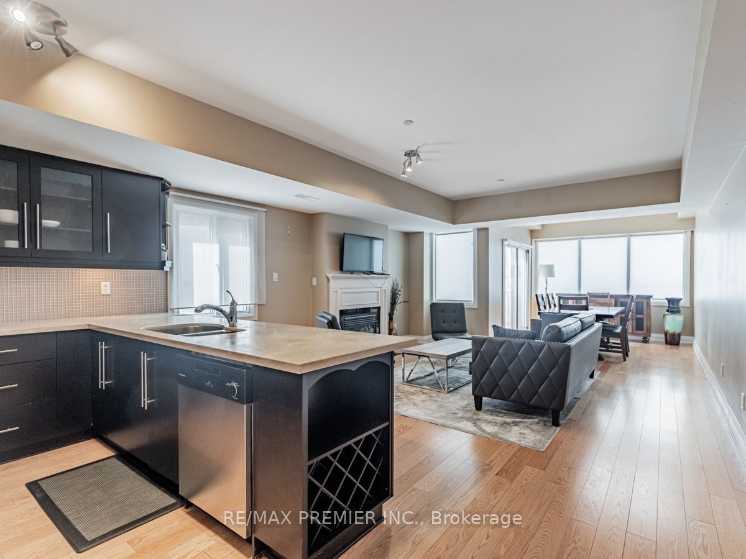




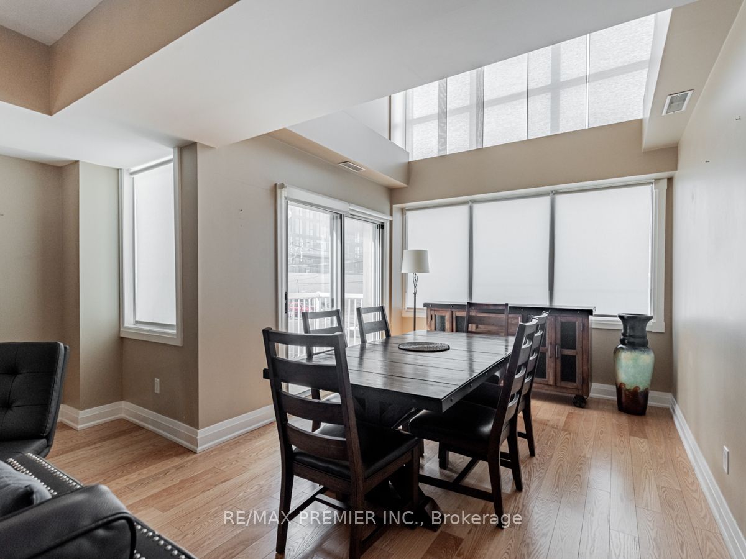





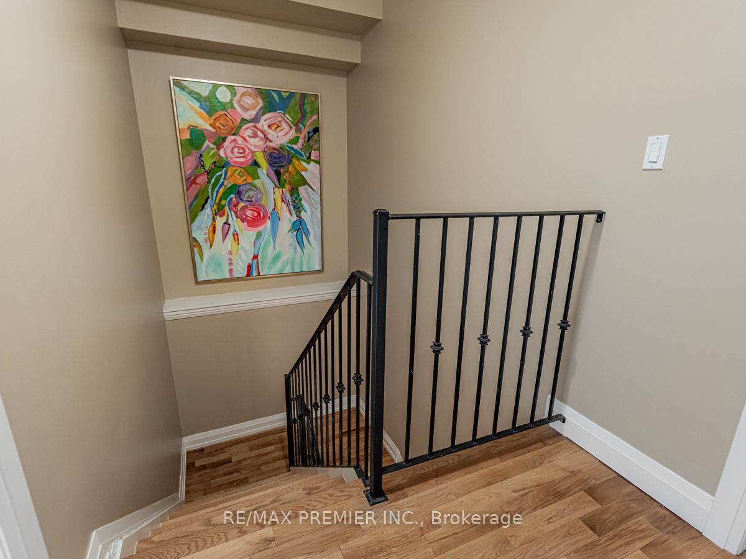

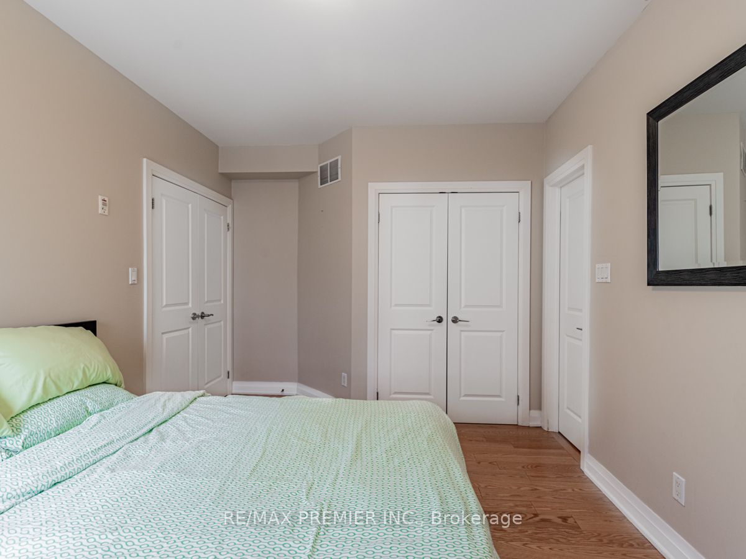




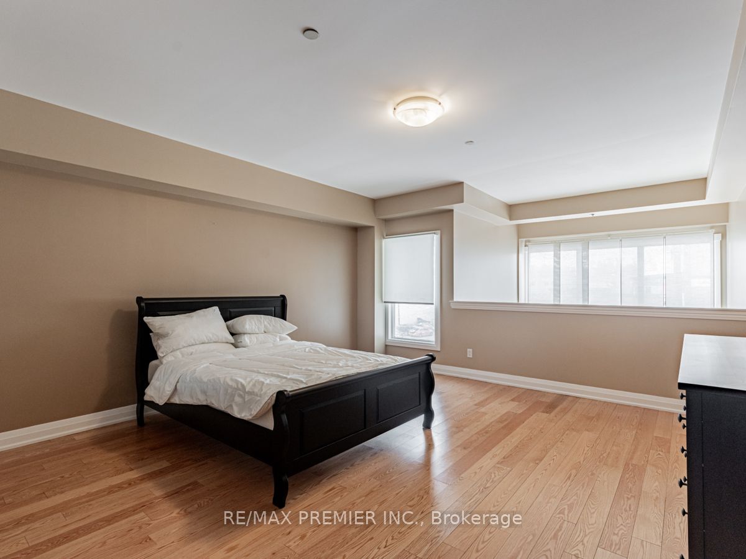
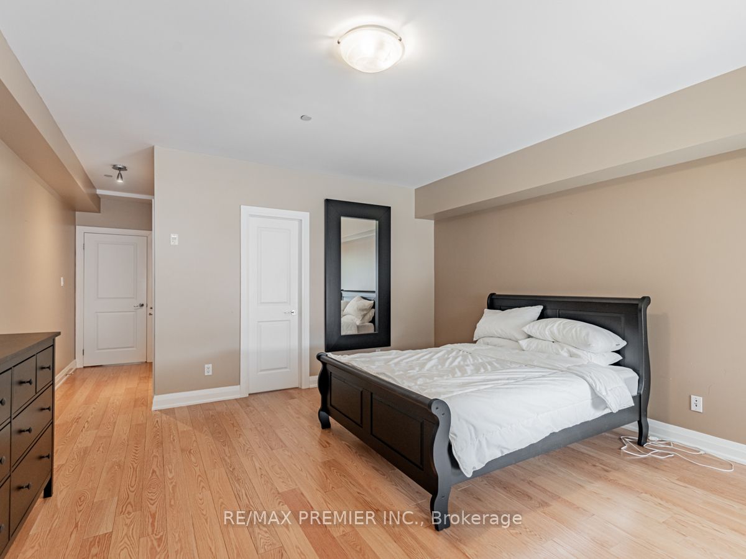
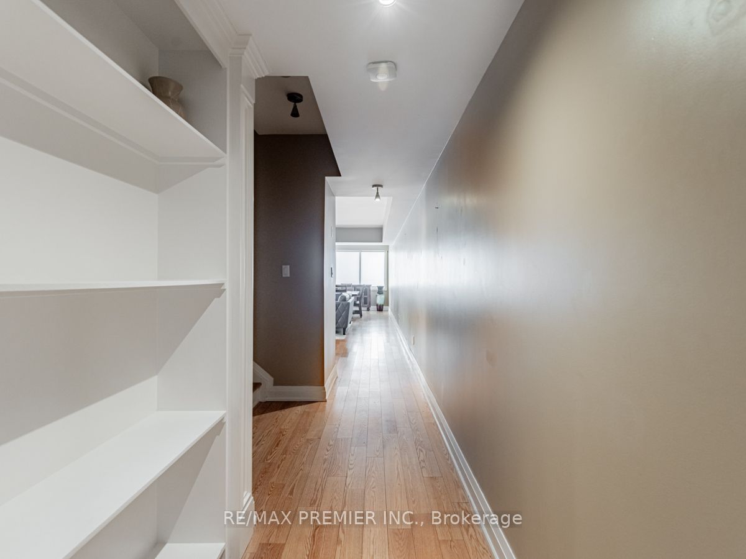
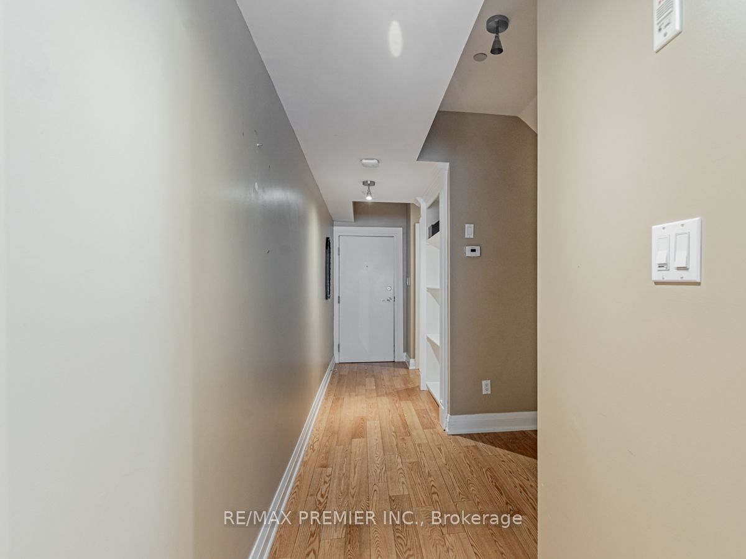
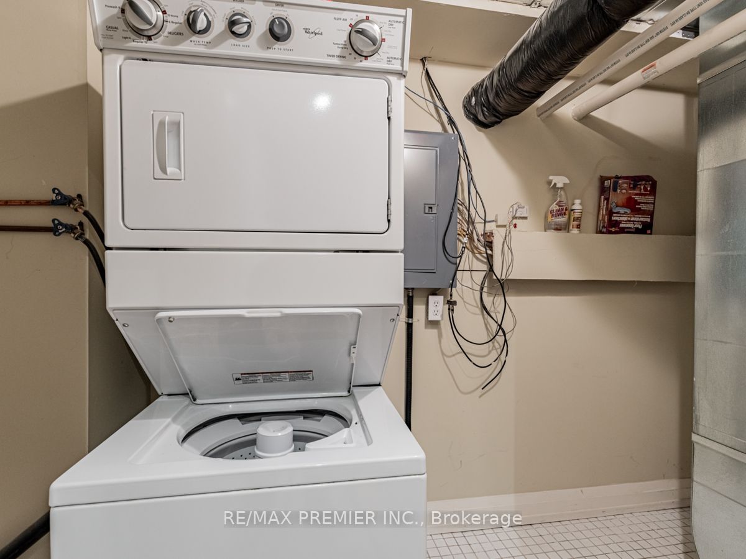

























.png?src=Custom)
