$1,200,000
Available - For Sale
Listing ID: N8230432
32 Clandfield St , Markham, L3S 4G5, Ontario
| Unbelievably beautiful, spacious & well laid out floor plan will make you fall in love ! Boasting an array of sleek finishes ! This immaculate 3 bedroom home is a masterpiece. Located in one of Markham's most sought-after communities ! Functional open concept layout with perfect flow, ideal for day-to-day life & entertaining. Direct access to garage & no side walk, no walk way. A wide open untouched basement awaits your own creativity ! Nestled amongst schools & parks ! Close to the 407, conveniently located near restaurants, shopping, public transit & many more amenities ! Huge family room can easily convert to 4th bedroom. |
| Extras: High efficient furnace (2018) A/C (2021) Central Vacuum |
| Price | $1,200,000 |
| Taxes: | $4194.95 |
| Address: | 32 Clandfield St , Markham, L3S 4G5, Ontario |
| Lot Size: | 26.27 x 99.06 (Feet) |
| Acreage: | < .50 |
| Directions/Cross Streets: | Markham Rd / 14th Ave |
| Rooms: | 6 |
| Bedrooms: | 3 |
| Bedrooms +: | |
| Kitchens: | 1 |
| Family Room: | Y |
| Basement: | Unfinished |
| Approximatly Age: | 16-30 |
| Property Type: | Detached |
| Style: | 2-Storey |
| Exterior: | Brick |
| Garage Type: | Built-In |
| (Parking/)Drive: | Private |
| Drive Parking Spaces: | 2 |
| Pool: | None |
| Approximatly Age: | 16-30 |
| Approximatly Square Footage: | 1500-2000 |
| Property Features: | Hospital, Library, Rec Centre, School, School Bus Route |
| Fireplace/Stove: | N |
| Heat Source: | Gas |
| Heat Type: | Forced Air |
| Central Air Conditioning: | Central Air |
| Laundry Level: | Main |
| Elevator Lift: | N |
| Sewers: | Sewers |
| Water: | Municipal |
| Utilities-Cable: | Y |
| Utilities-Hydro: | Y |
| Utilities-Gas: | Y |
| Utilities-Telephone: | Y |
$
%
Years
This calculator is for demonstration purposes only. Always consult a professional
financial advisor before making personal financial decisions.
| Although the information displayed is believed to be accurate, no warranties or representations are made of any kind. |
| CULTURELINK REALTY INC. |
|
|

SIMONA DE LORENZO
Broker
Dir:
647-622-6693
Bus:
416-743-2000
| Virtual Tour | Book Showing | Email a Friend |
Jump To:
At a Glance:
| Type: | Freehold - Detached |
| Area: | York |
| Municipality: | Markham |
| Neighbourhood: | Rouge River Estates |
| Style: | 2-Storey |
| Lot Size: | 26.27 x 99.06(Feet) |
| Approximate Age: | 16-30 |
| Tax: | $4,194.95 |
| Beds: | 3 |
| Baths: | 3 |
| Fireplace: | N |
| Pool: | None |
Locatin Map:
Payment Calculator:


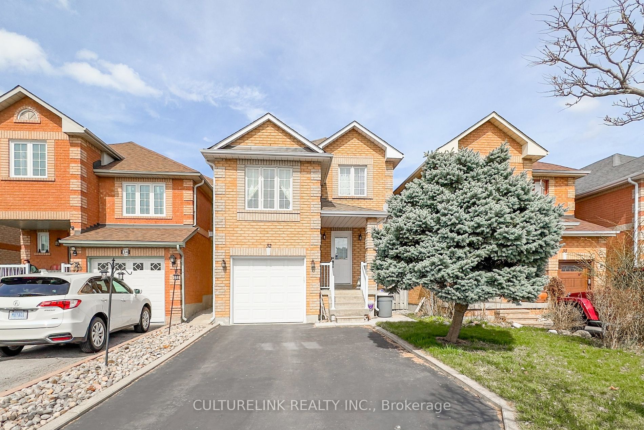


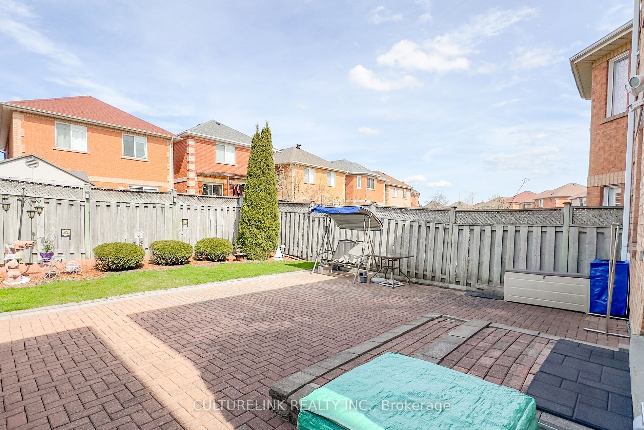
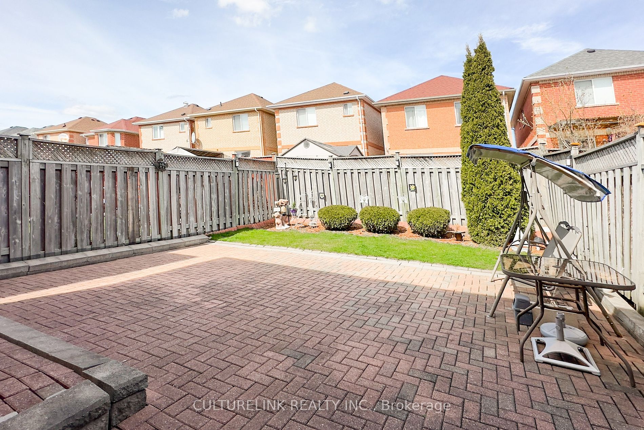

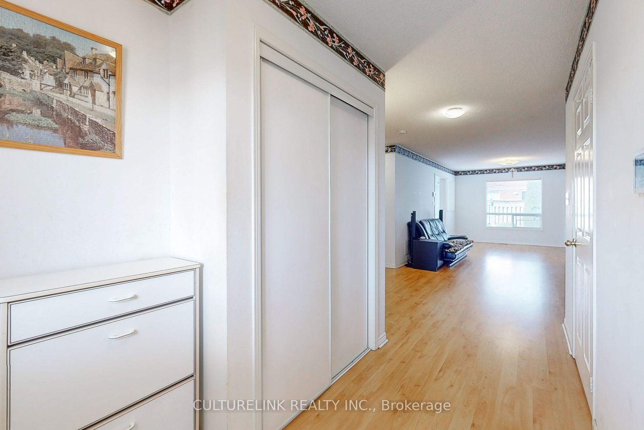
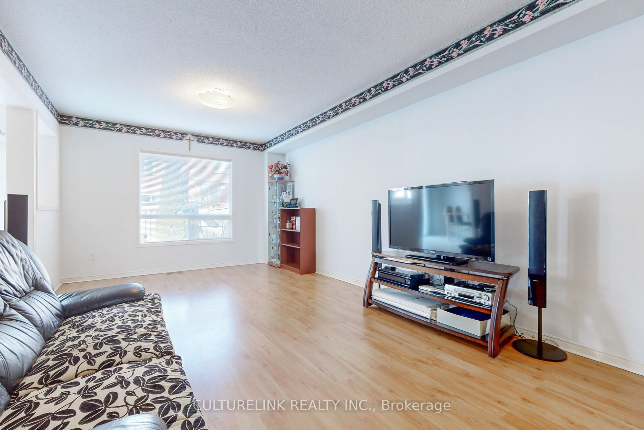
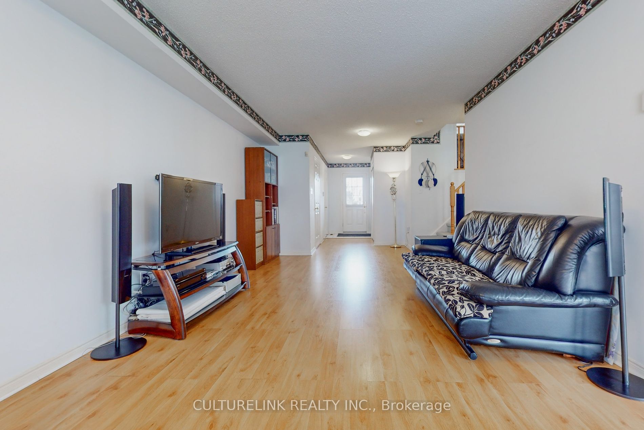
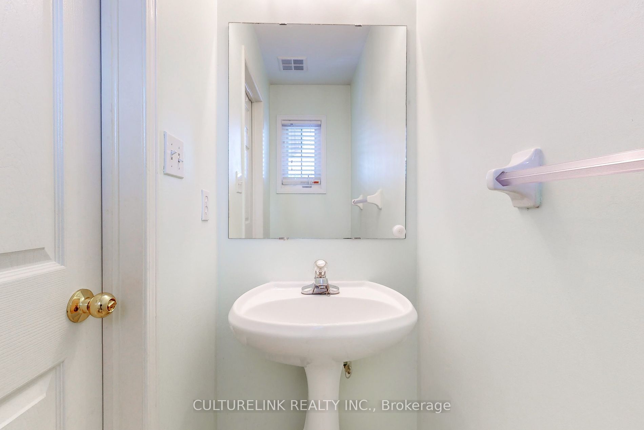
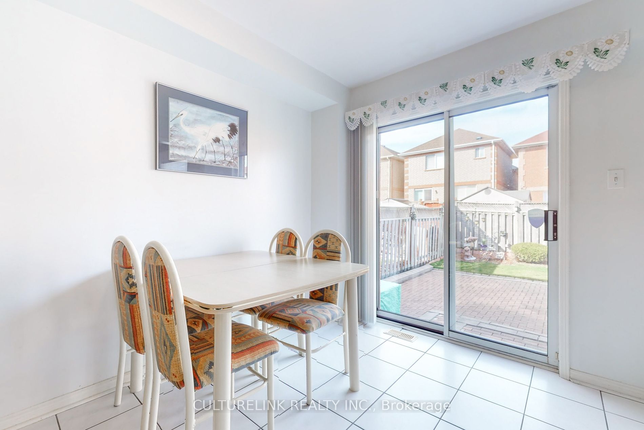

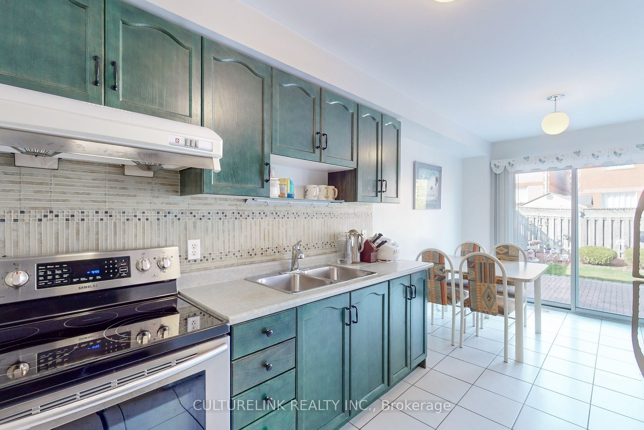
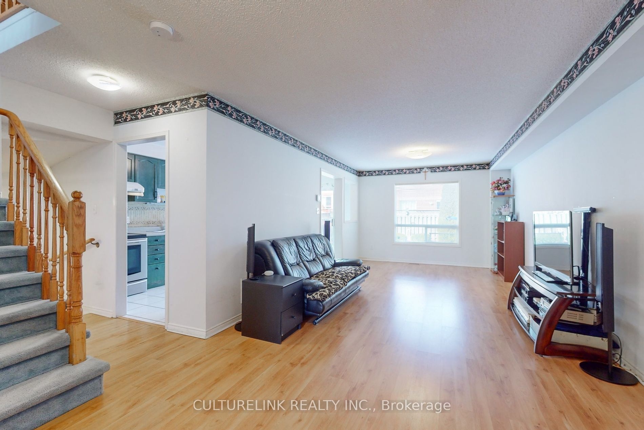

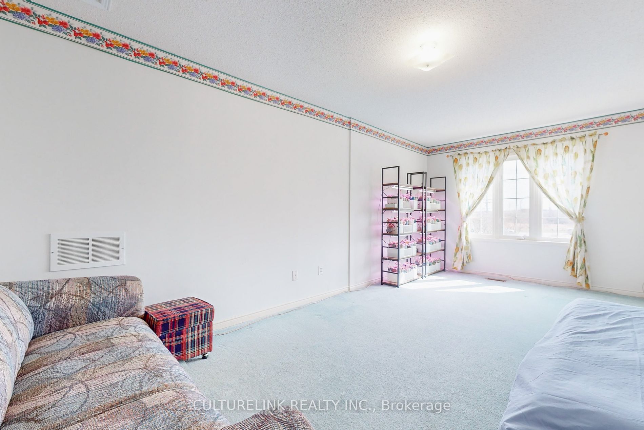



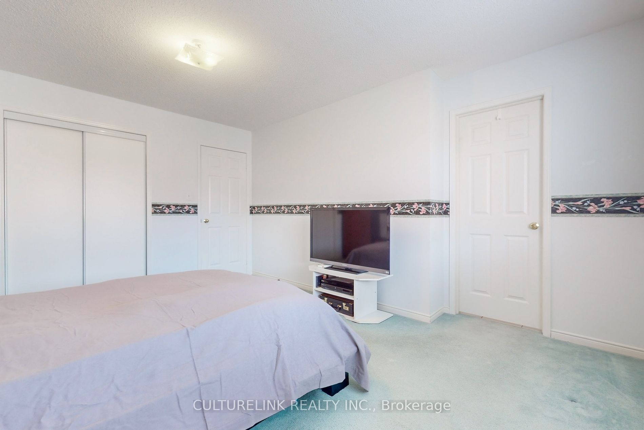

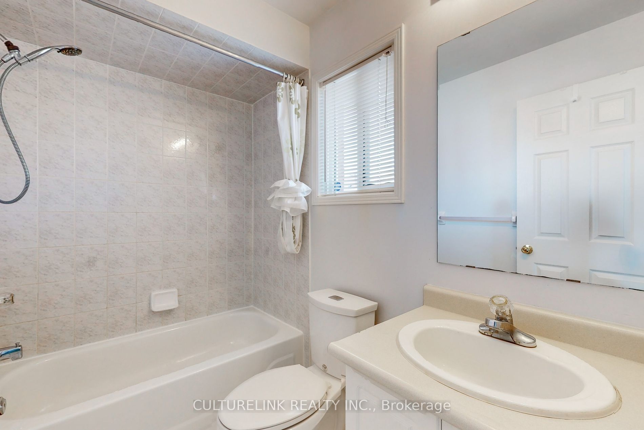


.png?src=Custom)
