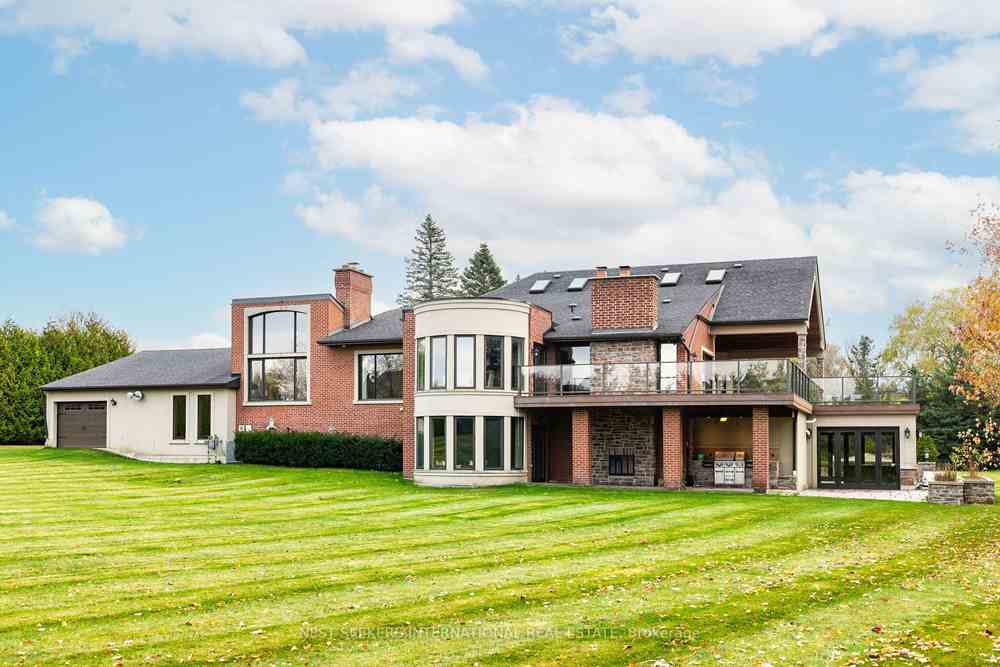$4,498,000
Available - For Sale
Listing ID: N8230450
72 Chelsea Lane , King, L7B 1E6, Ontario
| Beautiful 5-bdrm, gated custom raised bungalow situated on 2 acres of manicured lawns, surrounded by nature's rolling hills in Kingscross Estates. Located on a private street, this home boasts an indoor pool, featuring sliding doors that completely open for an outdoor feel. Entertaining is made easy with a wet bar and over 1,800 sq ft of terrace with multiple walkouts, providing vista views of surrounding Conservation, with covered loggia and indoor/outdoor fireplaces. Featuring a sauna, outdoor spa/hot tub, walking distance to King City trails, minutes to Hwy 400 and King City GO. |
| Extras: Walking distance to king city trails. Top of line app wolf/subzero, custom wetbar, 2 furnaces, artic spa hot tub, HRVS, lg sauna, mudroom, numerous mature trees, pella windows, water system, heated garage and large home theatre |
| Price | $4,498,000 |
| Taxes: | $20750.30 |
| Assessment: | $2474000 |
| Assessment Year: | 2023 |
| Address: | 72 Chelsea Lane , King, L7B 1E6, Ontario |
| Lot Size: | 221.37 x 403.00 (Feet) |
| Acreage: | 2-4.99 |
| Directions/Cross Streets: | Keele St / 15th Sideroad |
| Rooms: | 9 |
| Rooms +: | 6 |
| Bedrooms: | 4 |
| Bedrooms +: | 1 |
| Kitchens: | 1 |
| Family Room: | Y |
| Basement: | Fin W/O |
| Approximatly Age: | 16-30 |
| Property Type: | Detached |
| Style: | Bungalow-Raised |
| Exterior: | Brick, Stone |
| Garage Type: | Attached |
| (Parking/)Drive: | Private |
| Drive Parking Spaces: | 10 |
| Pool: | Inground |
| Approximatly Age: | 16-30 |
| Approximatly Square Footage: | 3500-5000 |
| Fireplace/Stove: | Y |
| Heat Source: | Gas |
| Heat Type: | Forced Air |
| Central Air Conditioning: | Central Air |
| Central Vac: | Y |
| Laundry Level: | Lower |
| Elevator Lift: | N |
| Sewers: | Septic |
| Water: | Well |
| Water Supply Types: | Drilled Well |
| Utilities-Cable: | Y |
| Utilities-Hydro: | Y |
| Utilities-Gas: | Y |
| Utilities-Telephone: | Y |
$
%
Years
This calculator is for demonstration purposes only. Always consult a professional
financial advisor before making personal financial decisions.
| Although the information displayed is believed to be accurate, no warranties or representations are made of any kind. |
| NEST SEEKERS INTERNATIONAL REAL ESTATE |
|
|

SIMONA DE LORENZO
Broker
Dir:
647-622-6693
Bus:
416-743-2000
| Book Showing | Email a Friend |
Jump To:
At a Glance:
| Type: | Freehold - Detached |
| Area: | York |
| Municipality: | King |
| Neighbourhood: | King City |
| Style: | Bungalow-Raised |
| Lot Size: | 221.37 x 403.00(Feet) |
| Approximate Age: | 16-30 |
| Tax: | $20,750.3 |
| Beds: | 4+1 |
| Baths: | 5 |
| Fireplace: | Y |
| Pool: | Inground |
Locatin Map:
Payment Calculator:


























.png?src=Custom)
