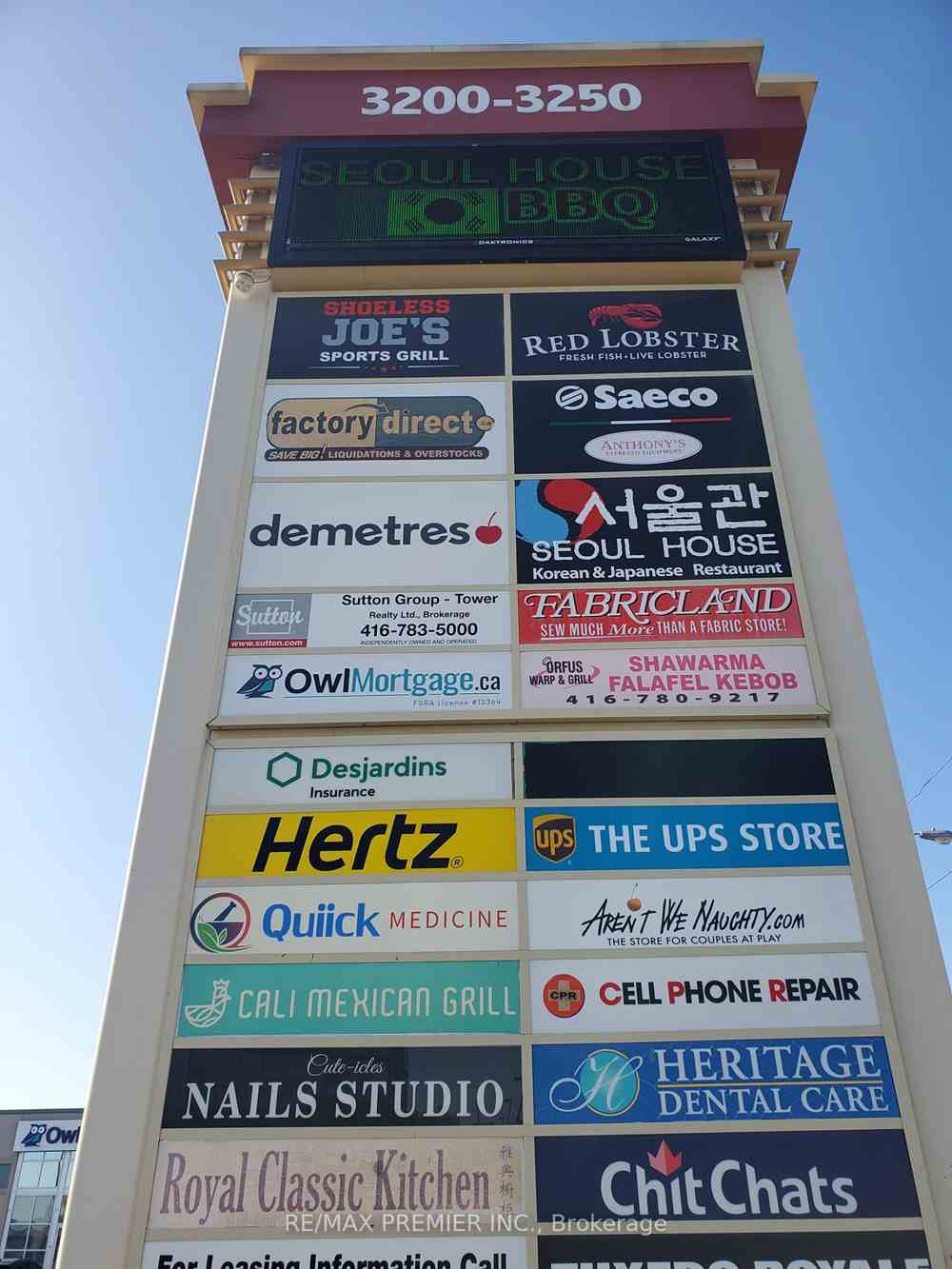$20
Available - For Sale
Listing ID: W8235040
3200 Dufferin St , Unit 8B, Toronto, M6A 2T3, Ontario
| *Move in ready space* Functional layout* Built out with multiple offices, showroom, reception area and kitchenette* Suitable for professional, medical or other realated uses*wide store front* Prominent signage and pylon space available* Busy Plaza with a 50,000 sq.ft. Office Building, red lobster, shoeless joe's, Greek Restauraunt, Korean Rest, Cafe Demetre, Ups, Desjardins, Wine Kitz, edible arrangements, Pollard windows, nail salon, Hair Salon and many more retailers. |
| Extras: Established trade area and employment node surrounded with a wide range of other retailers*Strategically located between 2 signalized intersections with high pedestrian & vehicular traffic* Located approx. 1 km south of Yorkdale Mall. |
| Price | $20 |
| Minimum Rental Term: | 36 |
| Maximum Rental Term: | 60 |
| Taxes: | $8.00 |
| Tax Type: | T.& O. |
| Occupancy by: | Vacant |
| Address: | 3200 Dufferin St , Unit 8B, Toronto, M6A 2T3, Ontario |
| Apt/Unit: | 8B |
| Postal Code: | M6A 2T3 |
| Province/State: | Ontario |
| Directions/Cross Streets: | Dufferin/401/Lawrence |
| Category: | Multi-Use |
| Building Percentage: | N |
| Total Area: | 1030.00 |
| Total Area Code: | Sq Ft |
| Retail Area: | 1030 |
| Retail Area Code: | Sq Ft |
| Sprinklers: | N |
| Washrooms: | 1 |
| Heat Type: | Gas Forced Air Open |
| Central Air Conditioning: | Y |
| Elevator Lift: | None |
| Sewers: | San+Storm |
| Water: | Municipal |
$
%
Years
This calculator is for demonstration purposes only. Always consult a professional
financial advisor before making personal financial decisions.
| Although the information displayed is believed to be accurate, no warranties or representations are made of any kind. |
| RE/MAX PREMIER INC. |
|
|

SIMONA DE LORENZO
Broker
Dir:
647-622-6693
Bus:
416-743-2000
| Book Showing | Email a Friend |
Jump To:
At a Glance:
| Type: | Com - Commercial/Retail |
| Area: | Toronto |
| Municipality: | Toronto |
| Neighbourhood: | Yorkdale-Glen Park |
| Tax: | $8 |
| Baths: | 1 |
Locatin Map:
Payment Calculator:








.png?src=Custom)
