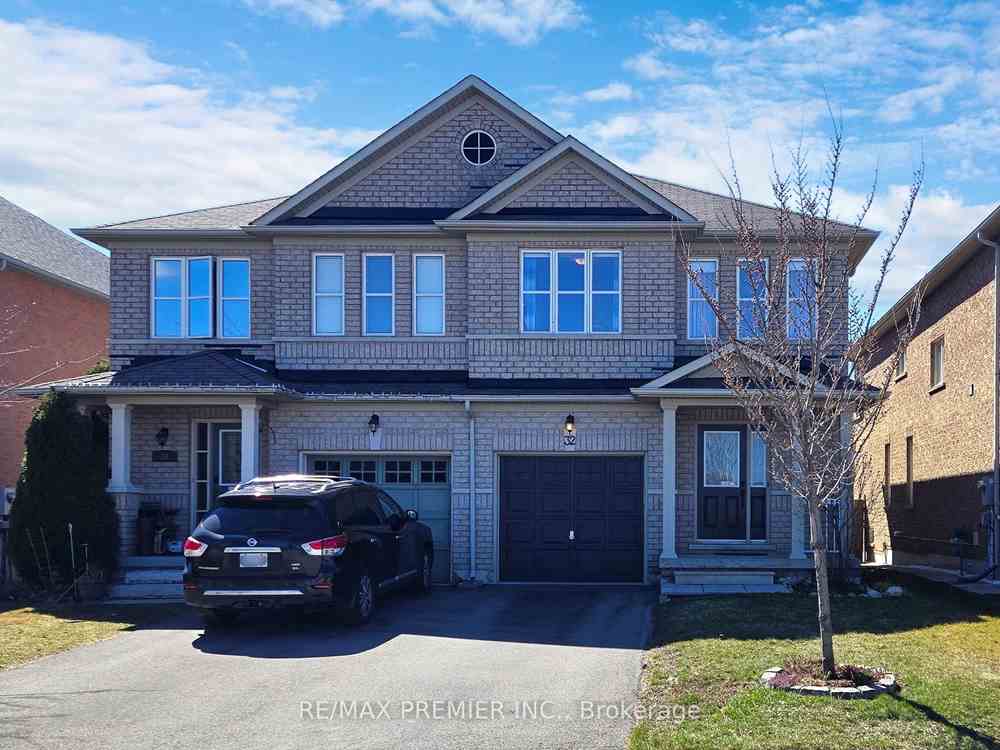$1,328,000
Available - For Sale
Listing ID: N8251638
32 Black Maple Cres , Vaughan, L6A 0P6, Ontario
| Welcome to Bright & Beautifully UPGRADED Semi-Detached Home With Long EXTENDED DRIVEWAY In The Highly Demanded PATTERSON area! NO SIDEWALK! This Home Was Built in 2007 And It Has Been RENOVATED In Approx 2017 & It Has Been Immaculately Kept. It Features Open Concept Main Floor Area, Contemporary Design White Kitchen Cabinets With Under Upper Cabinet Lighting & Quartz Countertops, Ceramic Backsplash, Kitchen Iceland With Double Blanco Under Mount Sink And Breakfast Bar, Upgraded Stainless Steele Kitchen Appliances. DIRECT ACCESS From The Garage To The House. Enjoy A Stone Veneer Gas Fireplace With Built-In Space For TV In The Open Concept Living Room And Dining Area! Wood Staircase With Wood Spindles Leads To The 2nd Floor Landing Area That Offers Double Door Entry To Large Size Master Bedroom With Built- In Organized Wardrobe In Walk- In Closet, 5Pc Washroom With Standing Frameless Glass Shower, Upgraded White Vanity With 2 Sinks And Quartz Countertop And Bath Tub! All The Bedrooms And Foyer Closet Equipped With Bult-In Organized Wardrobe With Rails And Pull-Out Trays $$$. Finished Basement Provides Laminate Floors in Great Recreational Room With 2 Pc Washroom, Laundry Area With Sink And Cold/Cantina Room. Private Backyard With Deck And Tent Complement This House! Quality Materials $$$: Large Size Porcelain Tiles In Bathroom & Foyer, Laminate Floors Throughout, Potlights, etc. Too Many Features To List! Must Be Seen! Steps Away From French Immersion Public And Catholic Schools, Walking Distance To Maple GO STATION and Walmart, Shops, Amenities. |
| Price | $1,328,000 |
| Taxes: | $4462.50 |
| DOM | 10 |
| Occupancy by: | Owner |
| Address: | 32 Black Maple Cres , Vaughan, L6A 0P6, Ontario |
| Lot Size: | 24.61 x 109.32 (Feet) |
| Directions/Cross Streets: | Dufferin And Major Mackenzie |
| Rooms: | 8 |
| Rooms +: | 2 |
| Bedrooms: | 3 |
| Bedrooms +: | |
| Kitchens: | 1 |
| Family Room: | N |
| Basement: | Finished |
| Approximatly Age: | 16-30 |
| Property Type: | Semi-Detached |
| Style: | 2-Storey |
| Exterior: | Brick |
| Garage Type: | Attached |
| (Parking/)Drive: | Private |
| Drive Parking Spaces: | 2 |
| Pool: | None |
| Approximatly Age: | 16-30 |
| Approximatly Square Footage: | 1500-2000 |
| Property Features: | Fenced Yard, Hospital, Park, Public Transit, School |
| Fireplace/Stove: | Y |
| Heat Source: | Gas |
| Heat Type: | Forced Air |
| Central Air Conditioning: | Central Air |
| Laundry Level: | Lower |
| Elevator Lift: | N |
| Sewers: | Sewers |
| Water: | Municipal |
| Utilities-Cable: | Y |
| Utilities-Hydro: | Y |
| Utilities-Sewers: | Y |
| Utilities-Gas: | Y |
| Utilities-Municipal Water: | Y |
| Utilities-Telephone: | Y |
$
%
Years
This calculator is for demonstration purposes only. Always consult a professional
financial advisor before making personal financial decisions.
| Although the information displayed is believed to be accurate, no warranties or representations are made of any kind. |
| RE/MAX PREMIER INC. |
|
|

SIMONA DE LORENZO
Broker
Dir:
647-622-6693
Bus:
416-743-2000
| Virtual Tour | Book Showing | Email a Friend |
Jump To:
At a Glance:
| Type: | Freehold - Semi-Detached |
| Area: | York |
| Municipality: | Vaughan |
| Neighbourhood: | Patterson |
| Style: | 2-Storey |
| Lot Size: | 24.61 x 109.32(Feet) |
| Approximate Age: | 16-30 |
| Tax: | $4,462.5 |
| Beds: | 3 |
| Baths: | 4 |
| Fireplace: | Y |
| Pool: | None |
Locatin Map:
Payment Calculator:


























.png?src=Custom)
