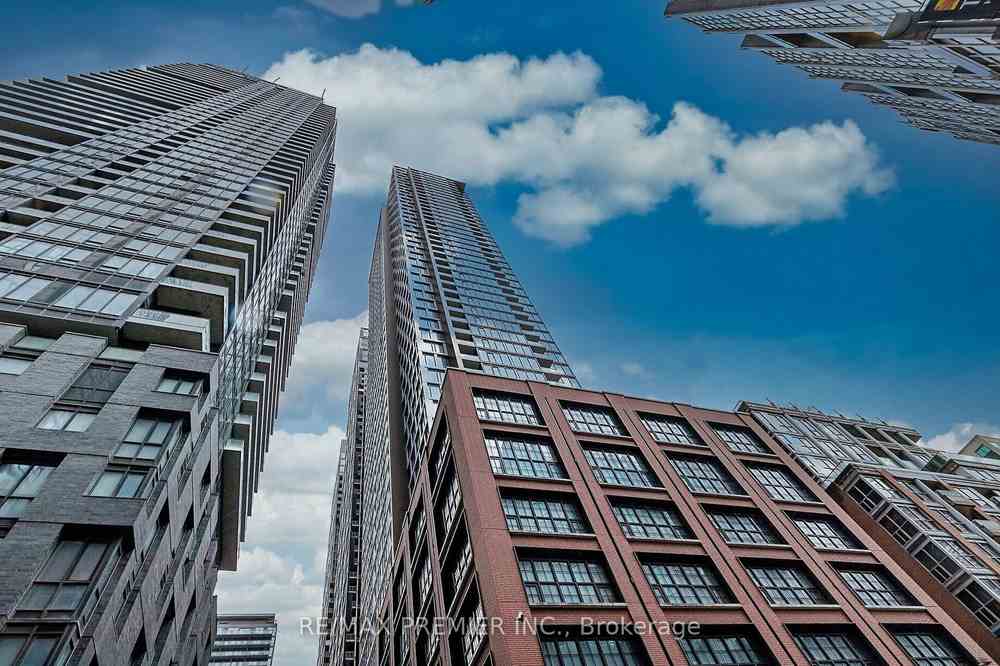$699,000
Available - For Sale
Listing ID: C8253936
55 Mercer St , Unit 3801, Toronto, M5V 0W4, Ontario
| Welcome to luxurious urban living in Toronto's vibrant Entertainment District! Step into a world of elegance and convenience with this stunning 1-bedroom plus den corner unit that can easily be converted into another bedroom. As you enter, you'll be greeted by an abundance of natural light streaming in from the large windows, showcasing a captivating South Facing view that overlooks the picturesque lakeshore and the iconic SkyDome. This unit is truly a masterpiece of design, blending modern sophistication with practical functionality. Everything is within walking distance, steps to the SkyDome, CN Tower, Ripley Aquarium. Plus, being close to prestigious universities like the University of Toronto and Ryerson University adds to the allure of this prime location. Please click on Virtual Tour. A Must See Condo. |
| Extras: Fridge, Stove, Dishwasher, Washer and Dryer, All Existing Electrical Light Fixtures and Pot Lights, All Existing Window Coverings and Blinds |
| Price | $699,000 |
| Taxes: | $1.00 |
| Maintenance Fee: | 460.67 |
| Occupancy by: | Vacant |
| Address: | 55 Mercer St , Unit 3801, Toronto, M5V 0W4, Ontario |
| Province/State: | Ontario |
| Property Management | 360 Community Management |
| Condo Corporation No | TSCP |
| Level | 38 |
| Unit No | 3801 |
| Directions/Cross Streets: | Blue Jays Way/ Front St. |
| Rooms: | 5 |
| Bedrooms: | 1 |
| Bedrooms +: | 1 |
| Kitchens: | 1 |
| Family Room: | N |
| Basement: | None |
| Approximatly Age: | New |
| Property Type: | Condo Apt |
| Style: | Apartment |
| Exterior: | Brick |
| Garage Type: | Underground |
| Garage(/Parking)Space: | 0.00 |
| (Parking/)Drive: | None |
| Drive Parking Spaces: | 0 |
| Park #1 | |
| Parking Type: | None |
| Exposure: | S |
| Balcony: | None |
| Locker: | None |
| Pet Permited: | Restrict |
| Approximatly Age: | New |
| Approximatly Square Footage: | 500-599 |
| Building Amenities: | Bike Storage, Concierge, Exercise Room, Party/Meeting Room, Visitor Parking |
| Maintenance: | 460.67 |
| Common Elements Included: | Y |
| Building Insurance Included: | Y |
| Fireplace/Stove: | N |
| Heat Source: | Gas |
| Heat Type: | Forced Air |
| Central Air Conditioning: | Central Air |
| Elevator Lift: | Y |
$
%
Years
This calculator is for demonstration purposes only. Always consult a professional
financial advisor before making personal financial decisions.
| Although the information displayed is believed to be accurate, no warranties or representations are made of any kind. |
| RE/MAX PREMIER INC. |
|
|

SIMONA DE LORENZO
Broker
Dir:
647-622-6693
Bus:
416-743-2000
| Virtual Tour | Book Showing | Email a Friend |
Jump To:
At a Glance:
| Type: | Condo - Condo Apt |
| Area: | Toronto |
| Municipality: | Toronto |
| Neighbourhood: | Waterfront Communities C1 |
| Style: | Apartment |
| Approximate Age: | New |
| Tax: | $1 |
| Maintenance Fee: | $460.67 |
| Beds: | 1+1 |
| Baths: | 1 |
| Fireplace: | N |
Locatin Map:
Payment Calculator:


























.png?src=Custom)
