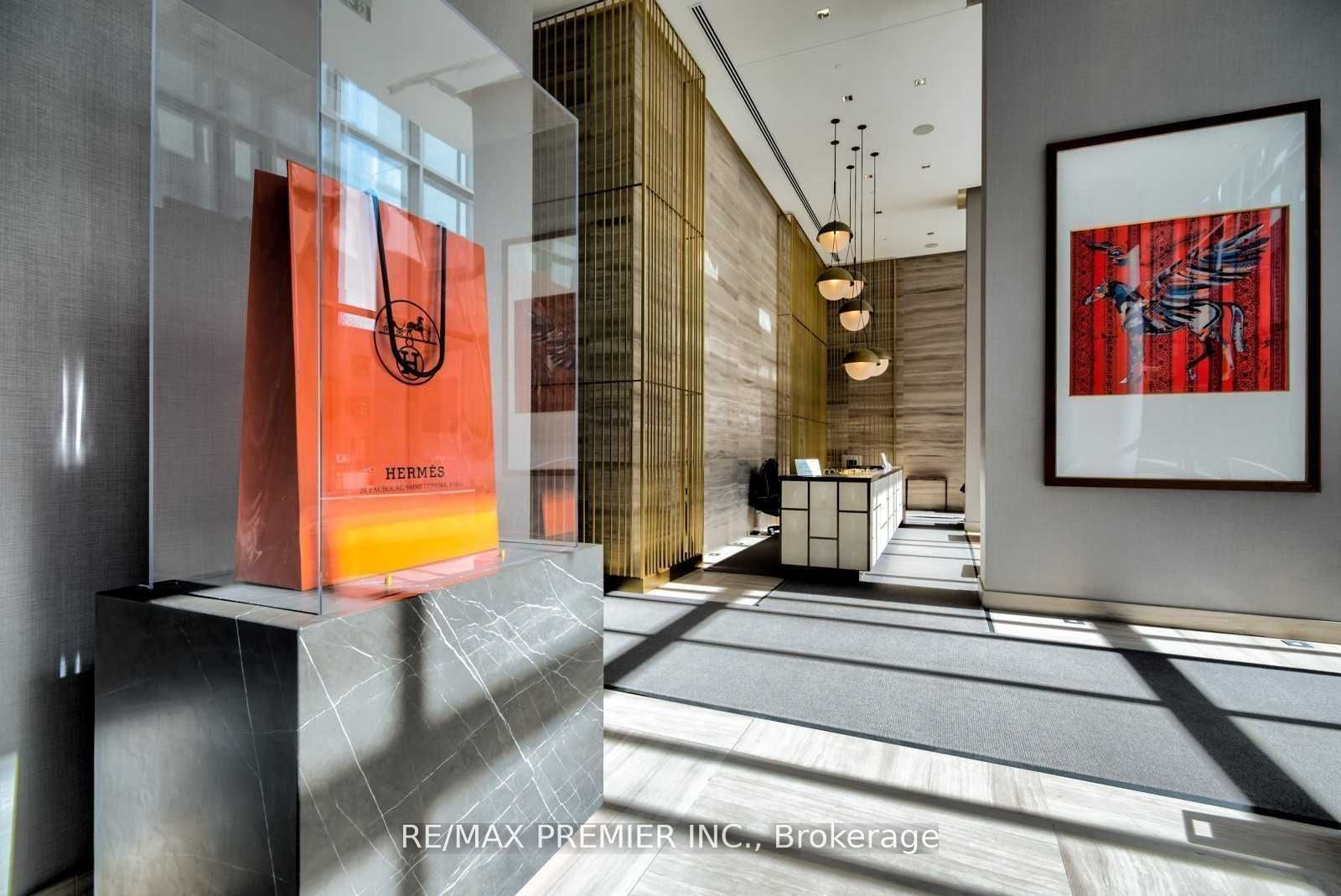$634,900
Available - For Sale
Listing ID: C8258654
50 Charles St East , Unit 607, Toronto, M4Y 0C3, Ontario
| Welcome to the Casa 3 building at Yonge and Bloor, where urban living meets sophistication! This exquisite one-bedroom condo offers a modern and chic design with floor-to-ceiling windows, allowing natural light to flood in and showcase the stunning city views. Step out onto the oversized balcony, perfect for entertaining guests or enjoying a morning coffee while taking in the breathtaking panoramic vistas. The open-concept layout maximizes space, while the sleek kitchen boasts integrated appliances, stylish backsplash & granite counter. Enjoy the convenience of a modern bathroom, a cozy bedroom retreat, and access to world-class amenities, including a fitness center and rooftop pool. Live in the heart of Toronto's vibrant core, steps away from trendy shops, fine dining, and public transit. Lobby is furnished by Hermes and located in the heart of Downtown Toronto. A perfect urban oasis! |
| Price | $634,900 |
| Taxes: | $2431.90 |
| Maintenance Fee: | 419.00 |
| Occupancy by: | Tenant |
| Address: | 50 Charles St East , Unit 607, Toronto, M4Y 0C3, Ontario |
| Province/State: | Ontario |
| Property Management | Ace Management Inc. |
| Condo Corporation No | TSCC |
| Level | 6 |
| Unit No | 7 |
| Locker No | 76 |
| Directions/Cross Streets: | Yonge And Bloor |
| Rooms: | 4 |
| Bedrooms: | 1 |
| Bedrooms +: | |
| Kitchens: | 1 |
| Family Room: | N |
| Basement: | None |
| Approximatly Age: | 6-10 |
| Property Type: | Condo Apt |
| Style: | Apartment |
| Exterior: | Concrete |
| Garage Type: | Other |
| Garage(/Parking)Space: | 0.00 |
| (Parking/)Drive: | None |
| Drive Parking Spaces: | 0 |
| Park #1 | |
| Parking Type: | None |
| Exposure: | W |
| Balcony: | Open |
| Locker: | Owned |
| Pet Permited: | Restrict |
| Approximatly Age: | 6-10 |
| Approximatly Square Footage: | 0-499 |
| Building Amenities: | Concierge, Exercise Room, Games Room, Outdoor Pool, Party/Meeting Room |
| Property Features: | Hospital, Library, Park, Public Transit, School |
| Maintenance: | 419.00 |
| CAC Included: | Y |
| Common Elements Included: | Y |
| Heat Included: | Y |
| Building Insurance Included: | Y |
| Fireplace/Stove: | N |
| Heat Source: | Gas |
| Heat Type: | Forced Air |
| Central Air Conditioning: | Central Air |
| Laundry Level: | Main |
$
%
Years
This calculator is for demonstration purposes only. Always consult a professional
financial advisor before making personal financial decisions.
| Although the information displayed is believed to be accurate, no warranties or representations are made of any kind. |
| RE/MAX PREMIER INC. |
|
|

SIMONA DE LORENZO
Broker
Dir:
647-622-6693
Bus:
416-743-2000
| Book Showing | Email a Friend |
Jump To:
At a Glance:
| Type: | Condo - Condo Apt |
| Area: | Toronto |
| Municipality: | Toronto |
| Neighbourhood: | Church-Yonge Corridor |
| Style: | Apartment |
| Approximate Age: | 6-10 |
| Tax: | $2,431.9 |
| Maintenance Fee: | $419 |
| Beds: | 1 |
| Baths: | 1 |
| Fireplace: | N |
Locatin Map:
Payment Calculator:




















.png?src=Custom)
