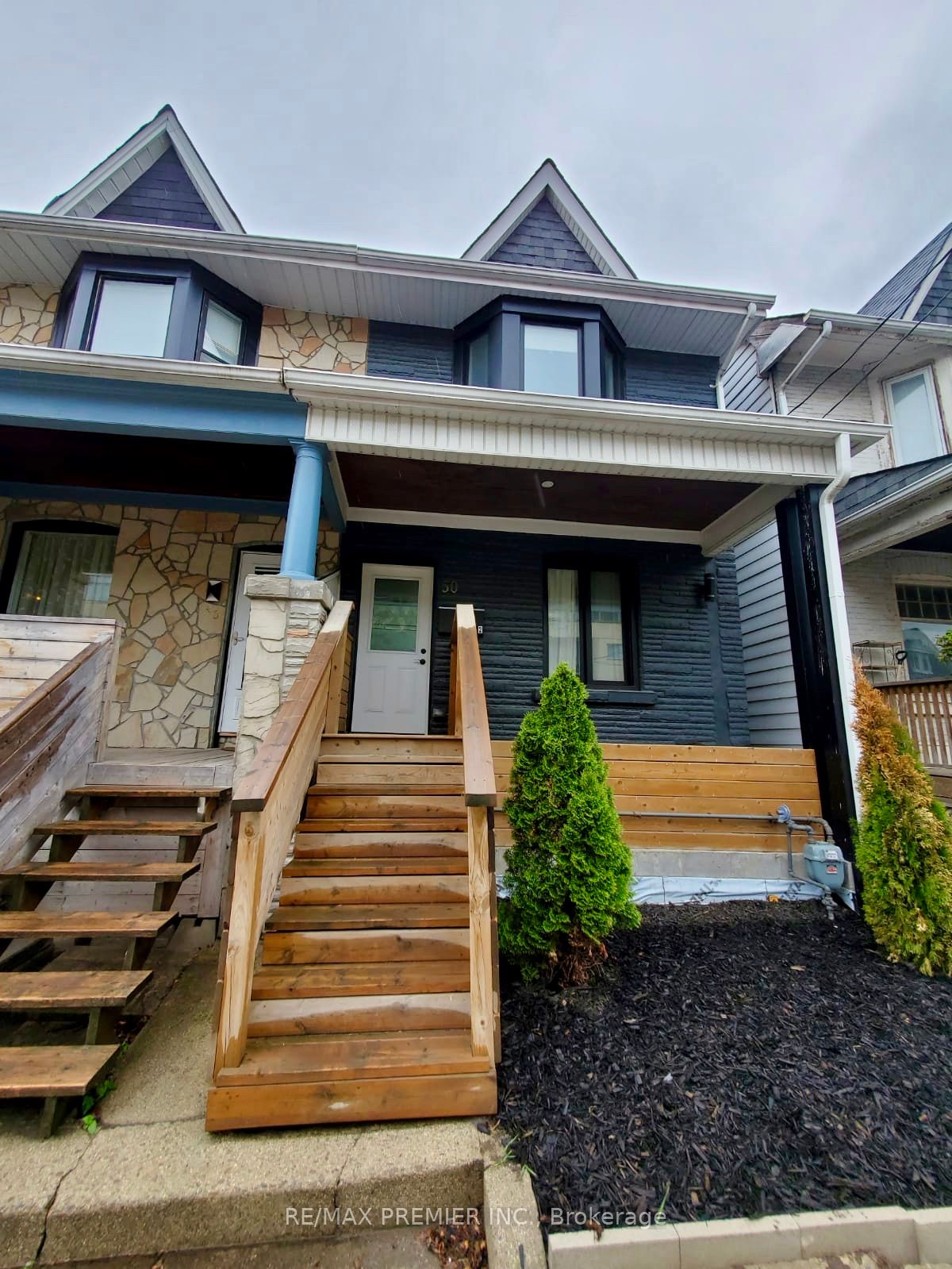$1,599,000
Available - For Sale
Listing ID: E8265876
50 Pape Ave , Toronto, M4M 2V6, Ontario
| This Legal Triplex is Completely Renovated with high-end finishes, Hardwood floors, Pot lights, and Quartz countertops. New windows, New doors, New Stainless Steel appliances, Washer and dryer in every unit, tenants control their own heat and pay their own hydro. AAA Tenants. Located within Walking distance to Shop's Restaurants, Transit.Extras:ALL Elf's 3 Stainless Steel Fridge's, 3 Stainless Steel Stove's, 3 Stainless Dish washer's, 3 Stainless Steel Hood Fan's, 3 Front load washer's, 3 Front load Dryer's, 3 Air conditioner's, 3 Gas Furnace's. |
| Extras: All ELF's 3 Stainless Steel Fridge's, 3 Stainless Steel Stove's, 3 Stainless Steel Dish Washer's, 3 Stainless Steel Hood Fan's, 3 Front Load Washer's, 3 Front Load Dryer's, 3 Air Conditioners, 3 Gas Furnace's. |
| Price | $1,599,000 |
| Taxes: | $5304.00 |
| DOM | 10 |
| Occupancy by: | Tenant |
| Address: | 50 Pape Ave , Toronto, M4M 2V6, Ontario |
| Lot Size: | 17.50 x 120.00 (Feet) |
| Directions/Cross Streets: | Queen St & Carlaw Ave |
| Rooms: | 8 |
| Rooms +: | 4 |
| Bedrooms: | 4 |
| Bedrooms +: | 2 |
| Kitchens: | 2 |
| Kitchens +: | 1 |
| Family Room: | N |
| Basement: | Apartment, Sep Entrance |
| Property Type: | Semi-Detached |
| Style: | 2-Storey |
| Exterior: | Brick |
| Garage Type: | None |
| (Parking/)Drive: | Lane |
| Drive Parking Spaces: | 2 |
| Pool: | None |
| Property Features: | Fenced Yard, Hospital, Library, Park, Place Of Worship, Public Transit |
| Fireplace/Stove: | N |
| Heat Source: | Gas |
| Heat Type: | Forced Air |
| Central Air Conditioning: | Central Air |
| Elevator Lift: | N |
| Sewers: | Sewers |
| Water: | Municipal |
| Utilities-Cable: | A |
| Utilities-Hydro: | Y |
| Utilities-Sewers: | Y |
| Utilities-Gas: | Y |
| Utilities-Municipal Water: | Y |
| Utilities-Telephone: | A |
$
%
Years
This calculator is for demonstration purposes only. Always consult a professional
financial advisor before making personal financial decisions.
| Although the information displayed is believed to be accurate, no warranties or representations are made of any kind. |
| RE/MAX PREMIER INC. |
|
|

SIMONA DE LORENZO
Broker
Dir:
647-622-6693
Bus:
416-743-2000
| Book Showing | Email a Friend |
Jump To:
At a Glance:
| Type: | Freehold - Semi-Detached |
| Area: | Toronto |
| Municipality: | Toronto |
| Neighbourhood: | South Riverdale |
| Style: | 2-Storey |
| Lot Size: | 17.50 x 120.00(Feet) |
| Tax: | $5,304 |
| Beds: | 4+2 |
| Baths: | 3 |
| Fireplace: | N |
| Pool: | None |
Locatin Map:
Payment Calculator:


























.png?src=Custom)
