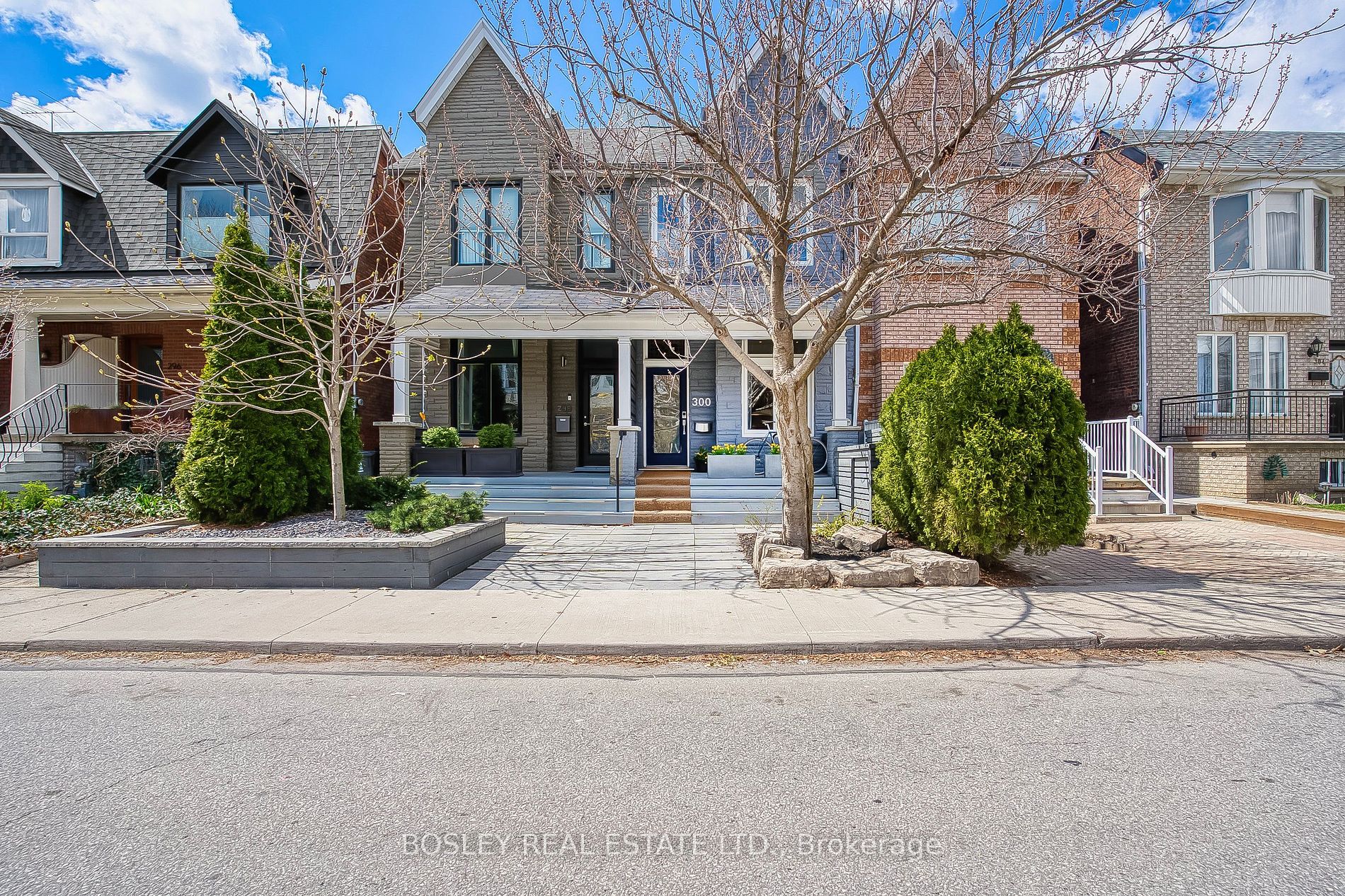$1,545,000
Available - For Sale
Listing ID: C8273832
300 Margueretta St , Toronto, M6H 3S3, Ontario
| Classic Victorian in the heart of trendy Dufferin Grove! Fully renovated with charm and character, this three-bedroom / two-bathroom home has everything you are looking for: an open concept main floor with new maple hardwood floors; traditional stained glass windows; stylish exposed brick veneer walls; large east and west-facing windows with lots of natural light; airy high ceilings; a modern eat-in kitchen with new stainless-steel appliances; a family room addition that walks out to a private patio and landscaped backyard; and finished basement with a cozy rec room and 3-piece bath. Detached one-car garage and also moments away from major transit routes (including the Lansdowne subway station and the College and Dundas streetcars), Dufferin Mall, schools, parks, cafes, shops, and restaurants. |
| Extras: Upgrades: 2023 Roof, 2023 Attic insulation , 2022 New furnace, 2021 New Maple Hardwood Floors on main floor, 2021 Bosch Fridge + Bertazzoni dual fuel range + Samsung microwave, 2020 Marvin Sliding Door to backyard |
| Price | $1,545,000 |
| Taxes: | $5476.77 |
| Address: | 300 Margueretta St , Toronto, M6H 3S3, Ontario |
| Lot Size: | 14.71 x 128.00 (Feet) |
| Directions/Cross Streets: | South Of Bloor And Dufferin |
| Rooms: | 7 |
| Rooms +: | 1 |
| Bedrooms: | 3 |
| Bedrooms +: | |
| Kitchens: | 1 |
| Family Room: | Y |
| Basement: | Finished |
| Approximatly Age: | 100+ |
| Property Type: | Att/Row/Twnhouse |
| Style: | 2-Storey |
| Exterior: | Brick |
| Garage Type: | Detached |
| (Parking/)Drive: | Lane |
| Drive Parking Spaces: | 1 |
| Pool: | None |
| Other Structures: | Garden Shed |
| Approximatly Age: | 100+ |
| Approximatly Square Footage: | 1100-1500 |
| Property Features: | Fenced Yard, Library, Park, Public Transit, School |
| Fireplace/Stove: | N |
| Heat Source: | Gas |
| Heat Type: | Forced Air |
| Central Air Conditioning: | Central Air |
| Laundry Level: | Lower |
| Elevator Lift: | N |
| Sewers: | Sewers |
| Water: | Municipal |
$
%
Years
This calculator is for demonstration purposes only. Always consult a professional
financial advisor before making personal financial decisions.
| Although the information displayed is believed to be accurate, no warranties or representations are made of any kind. |
| BOSLEY REAL ESTATE LTD. |
|
|

SIMONA DE LORENZO
Broker
Dir:
647-622-6693
Bus:
416-743-2000
| Virtual Tour | Book Showing | Email a Friend |
Jump To:
At a Glance:
| Type: | Freehold - Att/Row/Twnhouse |
| Area: | Toronto |
| Municipality: | Toronto |
| Neighbourhood: | Dufferin Grove |
| Style: | 2-Storey |
| Lot Size: | 14.71 x 128.00(Feet) |
| Approximate Age: | 100+ |
| Tax: | $5,476.77 |
| Beds: | 3 |
| Baths: | 2 |
| Fireplace: | N |
| Pool: | None |
Locatin Map:
Payment Calculator:


























.png?src=Custom)
