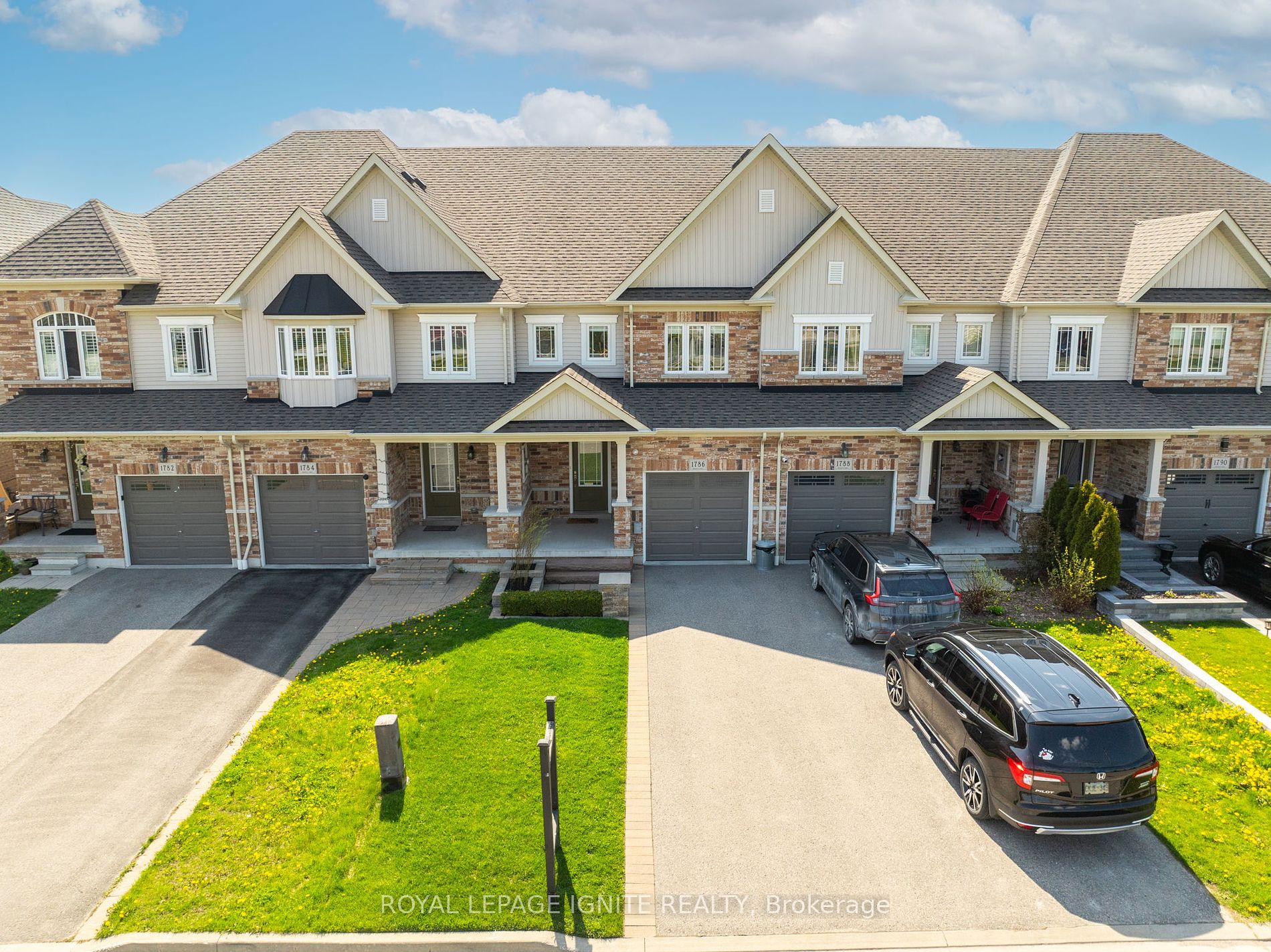$924,888
Available - For Sale
Listing ID: E8312526
1786 Silverstone Cres , Oshawa, L1K 0V6, Ontario
| Welcome to this Meticulously Maintained 100% Freehold East Facing Townhouse, NO SIDEWALK (2 Cars on Driveway)! This Energy Efficient Home Boast 3 Bedroom, 4 Bathroom with a Builder Finished W/O Basement! Main Floor Offers a Functional Layout with a Great Room, Kitchen, Breakfast Area & Laundry Room. Thousands of Dollars Spent on Kitchen Upgrades, Extra Pantry Space with Tall Cabinets, Quartz Countertop, Undermount Sink, S/S Appliances, Backsplash, O/R Microwave. Hardwood Floor on Main with Oak Stairs to 2nd Lvl & Bsmnt. Enjoy Your Mornings on the Builder Built Deck from Breakfast Area which has Nat Gas Hook Up, Canopy Electrical Outlet & a View of Your Backyard. Three Generous Size Bedrooms on 2nd Lvl Including a 4 PC Ensuite with Upgraded His/Her Sink, Stand-Up Shower & Walk-In Closet in the Primary Bedroom. Finished W/O Basement has a Wet Bar, a Rec/Family Room, 2 PC Bathroom & the 2nd Deck to Backyard! Energy Efficient HWT is Owned! Central Vac Rough IN & HRV. |
| Extras: Located in North Oshawa in the Thriving Community of Samac. Close to Many Amenities & Schools (French Immersion). No Sidewalk & No Neighbouring Homes in the Front. Close to HWY 407, Durham College & Ontario Tech University. Security Cam. |
| Price | $924,888 |
| Taxes: | $5064.44 |
| Address: | 1786 Silverstone Cres , Oshawa, L1K 0V6, Ontario |
| Lot Size: | 19.72 x 106.37 (Feet) |
| Directions/Cross Streets: | Wilson Rd N & Coldstream Dr |
| Rooms: | 8 |
| Rooms +: | 1 |
| Bedrooms: | 3 |
| Bedrooms +: | 1 |
| Kitchens: | 1 |
| Family Room: | Y |
| Basement: | Fin W/O, W/O |
| Approximatly Age: | 6-15 |
| Property Type: | Att/Row/Twnhouse |
| Style: | 2-Storey |
| Exterior: | Brick, Vinyl Siding |
| Garage Type: | Built-In |
| (Parking/)Drive: | Private |
| Drive Parking Spaces: | 2 |
| Pool: | None |
| Approximatly Age: | 6-15 |
| Approximatly Square Footage: | 1500-2000 |
| Property Features: | Fenced Yard, Hospital, Library, Place Of Worship, Public Transit, School |
| Fireplace/Stove: | N |
| Heat Source: | Gas |
| Heat Type: | Forced Air |
| Central Air Conditioning: | Central Air |
| Sewers: | Sewers |
| Water: | Municipal |
$
%
Years
This calculator is for demonstration purposes only. Always consult a professional
financial advisor before making personal financial decisions.
| Although the information displayed is believed to be accurate, no warranties or representations are made of any kind. |
| ROYAL LEPAGE IGNITE REALTY |
|
|

SIMONA DE LORENZO
Broker
Dir:
647-622-6693
Bus:
416-743-2000
| Virtual Tour | Book Showing | Email a Friend |
Jump To:
At a Glance:
| Type: | Freehold - Att/Row/Twnhouse |
| Area: | Durham |
| Municipality: | Oshawa |
| Neighbourhood: | Samac |
| Style: | 2-Storey |
| Lot Size: | 19.72 x 106.37(Feet) |
| Approximate Age: | 6-15 |
| Tax: | $5,064.44 |
| Beds: | 3+1 |
| Baths: | 4 |
| Fireplace: | N |
| Pool: | None |
Locatin Map:
Payment Calculator:


























.png?src=Custom)
