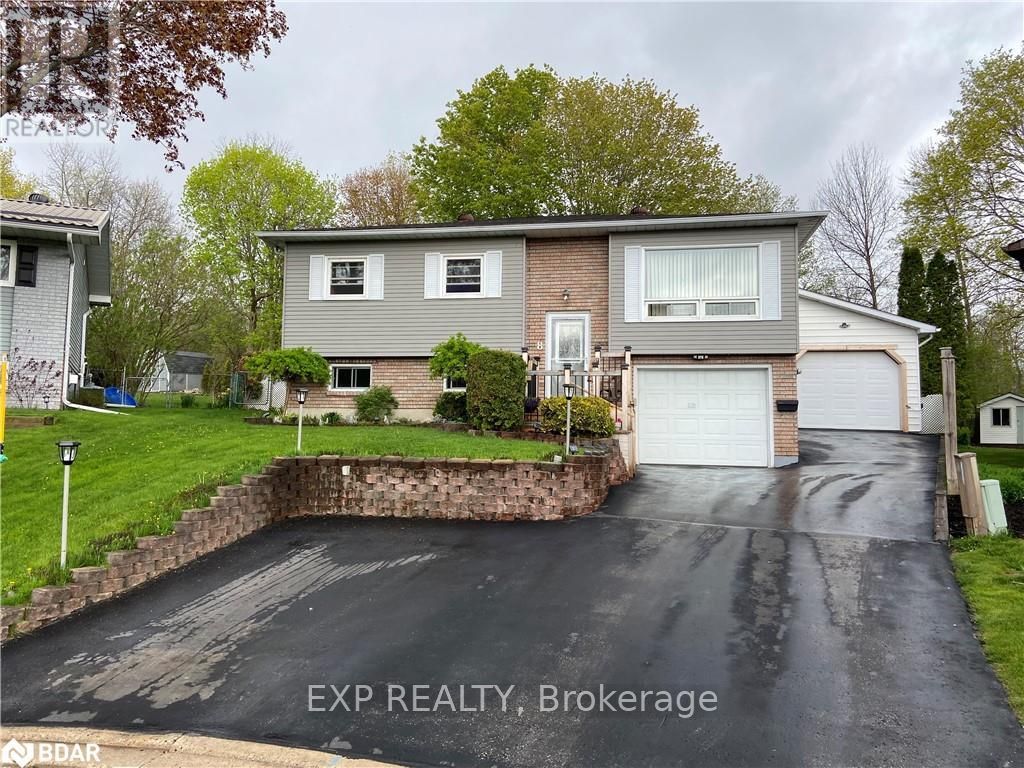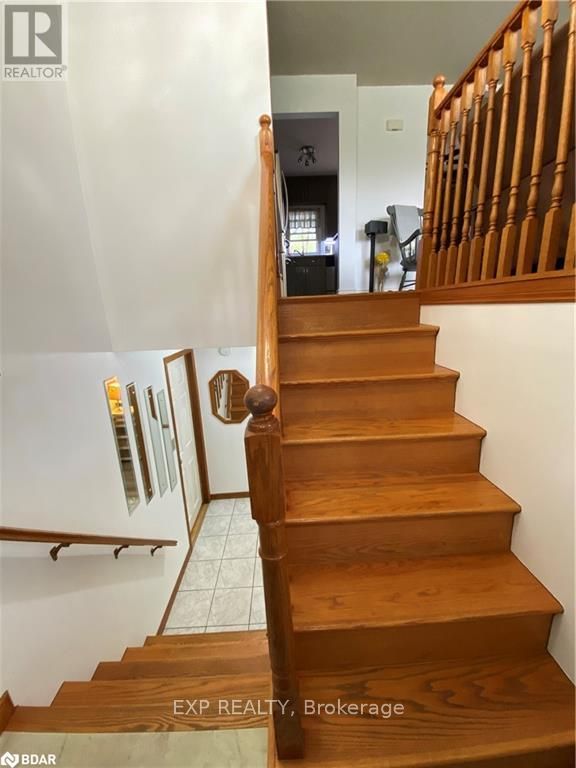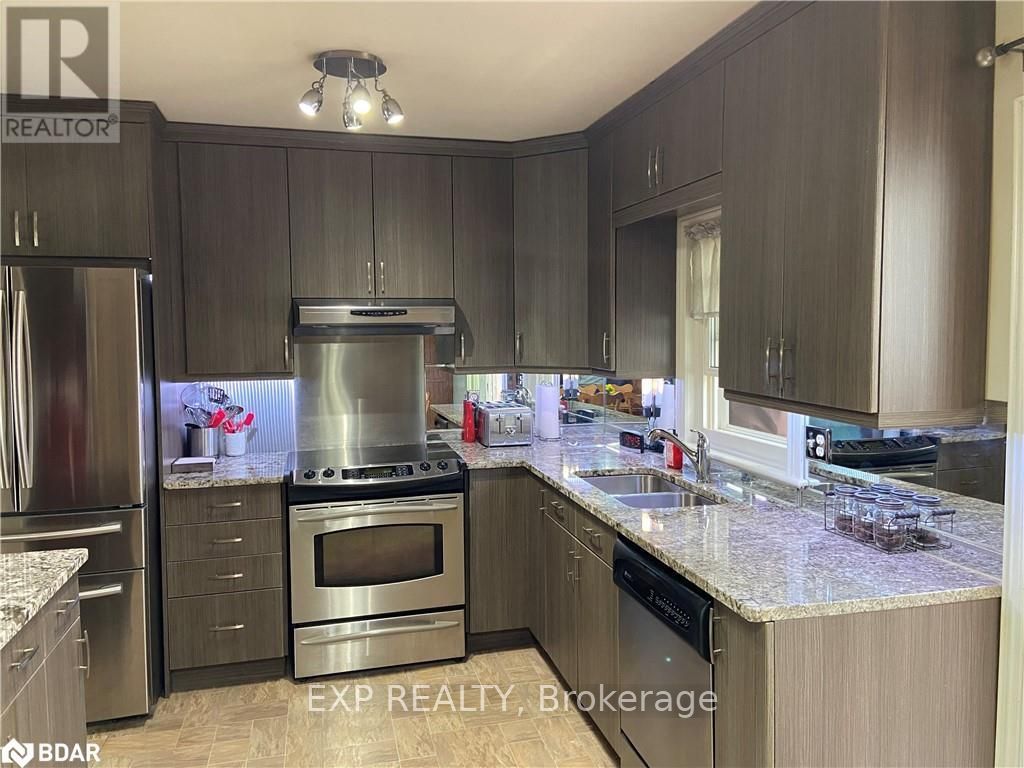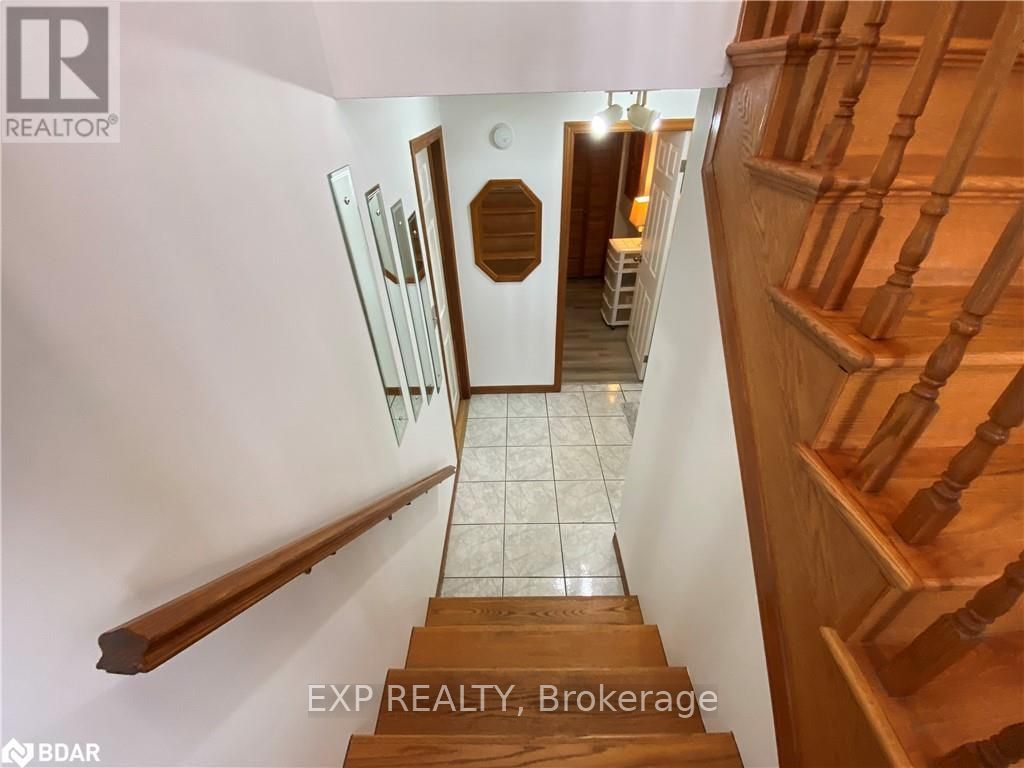$799,999
Available - For Sale
Listing ID: S8339122
8 Gaudaur Crt , Orillia, L3V 7B4, Ontario
| Welcome to this Beautiful Raised Bungalow in a private cul-de-sac. This Raised Bungalow includes 3 Bedrooms and 2 Full Bathrooms with a Full Workshop, aboveground Pool, Finished Basement. The Main floor consists of a Large Primary Bedroom with 2 Closets and a 4 Piece Bathroom with Easy Walk In Tub Access. Open Concept with Ample Natural Light flows over your Beautiful Kitchen, Living Room and Dining Room. Basement is an open concept with a Bedroom, Family Room, Full Bathroom and Laundry Access. Backyard Features A Gazebo, aboveground Pool with New Liner last year, large Deck, Workshop Heated and extra storage, 3 sheds with power and Much More. Don't miss this opportunity. |
| Extras: All existing ELFs & window coverings, stainless steel fridge, stove & dishwasher, washer & dryer, gas furnace, CAC, HWT (owned), above ground pool & equip, sheds |
| Price | $799,999 |
| Taxes: | $3741.00 |
| Address: | 8 Gaudaur Crt , Orillia, L3V 7B4, Ontario |
| Lot Size: | 38.56 x 120.00 (Feet) |
| Directions/Cross Streets: | Shannon St And Gaudaur Ct |
| Rooms: | 10 |
| Bedrooms: | 3 |
| Bedrooms +: | |
| Kitchens: | 1 |
| Family Room: | N |
| Basement: | Finished, Sep Entrance |
| Property Type: | Detached |
| Style: | Bungalow-Raised |
| Exterior: | Brick Front, Vinyl Siding |
| Garage Type: | Attached |
| (Parking/)Drive: | Pvt Double |
| Drive Parking Spaces: | 4 |
| Pool: | Abv Grnd |
| Other Structures: | Garden Shed, Workshop |
| Approximatly Square Footage: | 1100-1500 |
| Property Features: | Beach, Cul De Sac, School, School Bus Route |
| Fireplace/Stove: | Y |
| Heat Source: | Gas |
| Heat Type: | Forced Air |
| Central Air Conditioning: | Central Air |
| Laundry Level: | Lower |
| Sewers: | Sewers |
| Water: | Municipal |
$
%
Years
This calculator is for demonstration purposes only. Always consult a professional
financial advisor before making personal financial decisions.
| Although the information displayed is believed to be accurate, no warranties or representations are made of any kind. |
| EXP REALTY |
|
|

SIMONA DE LORENZO
Broker
Dir:
647-622-6693
Bus:
416-743-2000
| Book Showing | Email a Friend |
Jump To:
At a Glance:
| Type: | Freehold - Detached |
| Area: | Simcoe |
| Municipality: | Orillia |
| Neighbourhood: | Orillia |
| Style: | Bungalow-Raised |
| Lot Size: | 38.56 x 120.00(Feet) |
| Tax: | $3,741 |
| Beds: | 3 |
| Baths: | 2 |
| Fireplace: | Y |
| Pool: | Abv Grnd |
Locatin Map:
Payment Calculator:


























.png?src=Custom)
