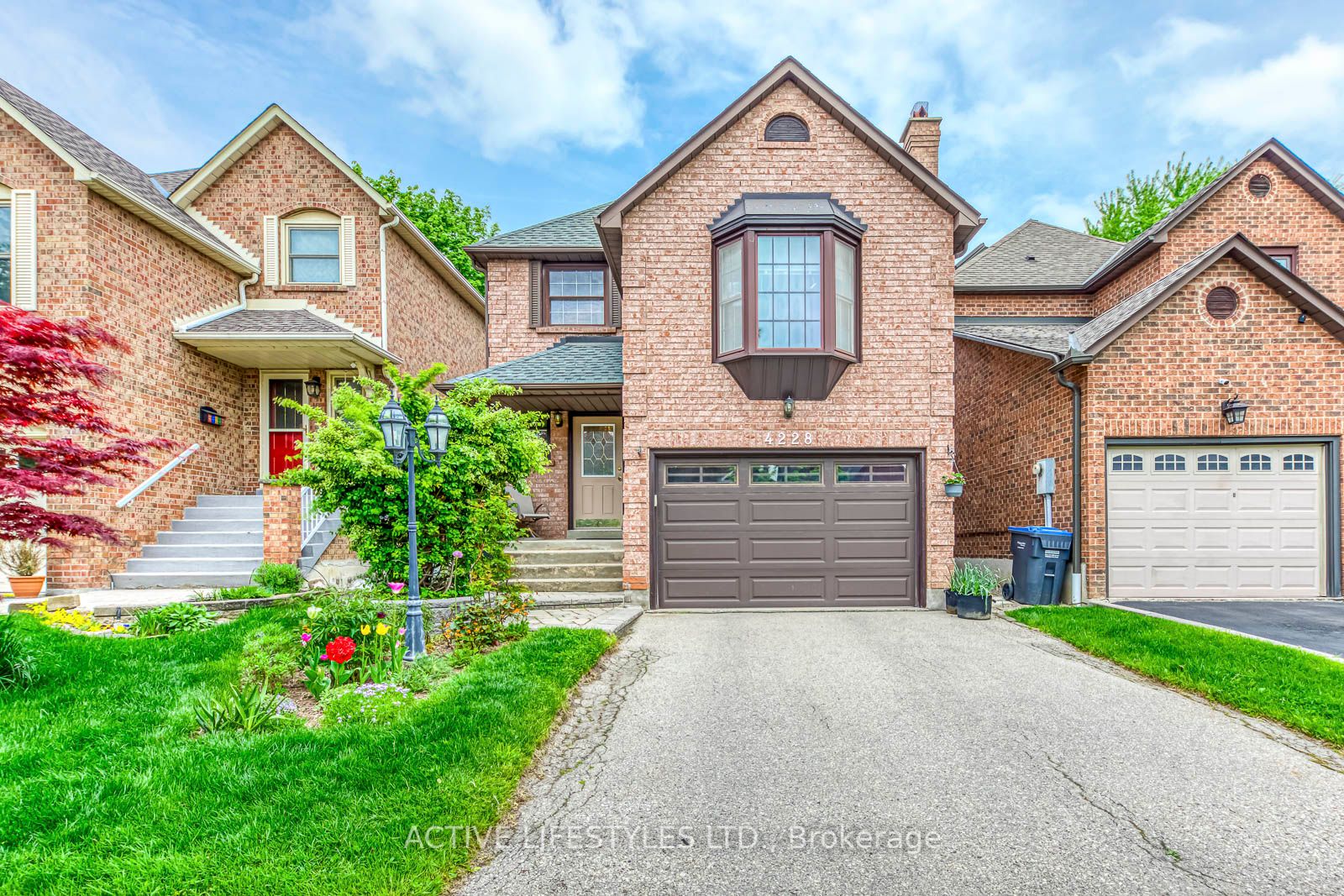$1,315,000
Available - For Sale
Listing ID: W8339544
4228 Lastrada Hts , Mississauga, L5C 3W3, Ontario
| This Lovely Detached Home is Located in Highly Sought-After Deer Run. This Property Has Been Impeccably Maintained and Features a Bright Airy Floor Plan. The Spacious Renovated Kitchen Boasts Plenty of Cupboards & Counterspace, Maple Cabinets, Granite Counters, Stainless Steel Appliances and a Breakfast Area. Upper Level Features a Huge Family Room with Fireplace. Oak Stairacase Leads to Second Level Featuring Three Bedrooms, Including the Primary with a Walk-in Closet and an Updated 3-Piece Ensuite. 2 Skylights & a 4 Piece Bath Complete This Level. Finished Lower Level Features 4th Bedroom, Large Laundry Space, Furnace Room with Shelving and Cold Cellar. Oversize Single Garage. Fabulous Area Within Walking Distance to Square 1, Erindale GO, and Minutes to Highway 403, Schools, and Transit. 1923 Sq Ft as Per MPAC |
| Extras: Roof 2023, Furnace 2018 |
| Price | $1,315,000 |
| Taxes: | $5298.05 |
| Address: | 4228 Lastrada Hts , Mississauga, L5C 3W3, Ontario |
| Lot Size: | 29.98 x 100.06 (Feet) |
| Directions/Cross Streets: | Rathburn /Deer Run |
| Rooms: | 8 |
| Rooms +: | 1 |
| Bedrooms: | 3 |
| Bedrooms +: | 1 |
| Kitchens: | 1 |
| Family Room: | Y |
| Basement: | Finished |
| Approximatly Age: | 31-50 |
| Property Type: | Detached |
| Style: | 2-Storey |
| Exterior: | Brick |
| Garage Type: | Attached |
| (Parking/)Drive: | Private |
| Drive Parking Spaces: | 2 |
| Pool: | None |
| Other Structures: | Garden Shed |
| Approximatly Age: | 31-50 |
| Approximatly Square Footage: | 1500-2000 |
| Property Features: | Fenced Yard, Library, Public Transit, Rec Centre |
| Fireplace/Stove: | Y |
| Heat Source: | Gas |
| Heat Type: | Forced Air |
| Central Air Conditioning: | Central Air |
| Laundry Level: | Lower |
| Elevator Lift: | N |
| Sewers: | Sewers |
| Water: | Municipal |
$
%
Years
This calculator is for demonstration purposes only. Always consult a professional
financial advisor before making personal financial decisions.
| Although the information displayed is believed to be accurate, no warranties or representations are made of any kind. |
| ACTIVE LIFESTYLES LTD. |
|
|

SIMONA DE LORENZO
Broker
Dir:
647-622-6693
Bus:
416-743-2000
| Virtual Tour | Book Showing | Email a Friend |
Jump To:
At a Glance:
| Type: | Freehold - Detached |
| Area: | Peel |
| Municipality: | Mississauga |
| Neighbourhood: | Creditview |
| Style: | 2-Storey |
| Lot Size: | 29.98 x 100.06(Feet) |
| Approximate Age: | 31-50 |
| Tax: | $5,298.05 |
| Beds: | 3+1 |
| Baths: | 3 |
| Fireplace: | Y |
| Pool: | None |
Locatin Map:
Payment Calculator:


























.png?src=Custom)
