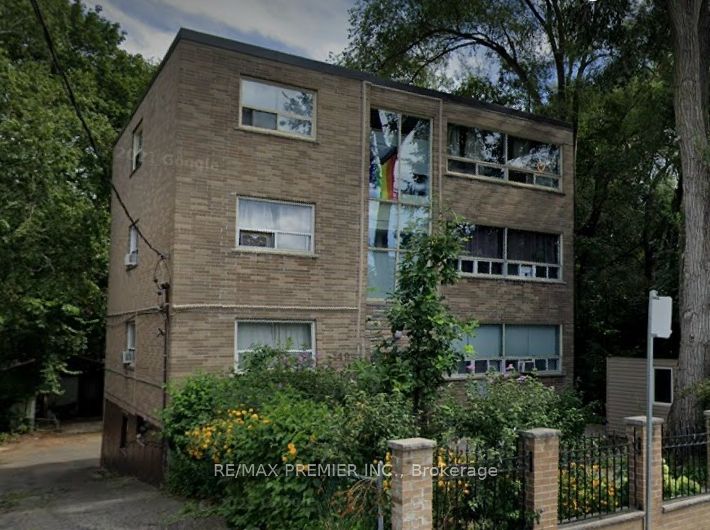$2,599,900
Available - For Sale
Listing ID: E7376484
149 Gainsborough Rd , Toronto, M4L 3C3, Ontario
| Developmental free standing multiplex for sale in prime Toronto. Home currently has four apartments with a total of eleven bedrooms, five bathroom, four kitchens and living/dining rooms. Apartments have open concept designs. Three apartments have about 1300 square foot each. Home is walking, distance to grocery store, transit, shopping, parks, restaurant, hwy, beach and marina. A rare find prime for redevelopment and potential to build behind main structure. For those looking to invest in a fractionally owned property with others here is your pick, location, space, convenience and value. Less than 15 minutes to Toronto Downtown. A better choice compared to purchasing a condo in the area. Much lower price per square foot. |
| Mortgage: To be discharge by Seller |
| Extras: Developmental Property With Huge Potential For Rezoning. Buyer Due Diligence Regarding Rezoning Or City A Must With All Offers |
| Price | $2,599,900 |
| Taxes: | $9200.00 |
| DOM | 11 |
| Occupancy by: | Tenant |
| Address: | 149 Gainsborough Rd , Toronto, M4L 3C3, Ontario |
| Lot Size: | 51.00 x 148.83 (Feet) |
| Directions/Cross Streets: | Gerrard And Coxwell |
| Rooms: | 19 |
| Rooms +: | 5 |
| Bedrooms: | 9 |
| Bedrooms +: | 2 |
| Kitchens: | 3 |
| Kitchens +: | 1 |
| Family Room: | N |
| Basement: | Apartment, Fin W/O |
| Property Type: | Detached |
| Style: | 3-Storey |
| Exterior: | Brick, Concrete |
| Garage Type: | Detached |
| (Parking/)Drive: | Mutual |
| Drive Parking Spaces: | 5 |
| Pool: | None |
| Property Features: | Arts Centre, Beach, Marina, Other, Park, Public Transit |
| Fireplace/Stove: | N |
| Heat Source: | Gas |
| Heat Type: | Radiant |
| Central Air Conditioning: | Other |
| Sewers: | Sewers |
| Water: | Municipal |
| Utilities-Cable: | Y |
| Utilities-Hydro: | Y |
| Utilities-Sewers: | Y |
| Utilities-Gas: | Y |
| Utilities-Municipal Water: | Y |
| Utilities-Telephone: | Y |
$
%
Years
This calculator is for demonstration purposes only. Always consult a professional
financial advisor before making personal financial decisions.
| Although the information displayed is believed to be accurate, no warranties or representations are made of any kind. |
| RE/MAX PREMIER INC. |
|
|

SIMONA DE LORENZO
Broker
Dir:
647-622-6693
Bus:
416-743-2000
| Book Showing | Email a Friend |
Jump To:
At a Glance:
| Type: | Freehold - Detached |
| Area: | Toronto |
| Municipality: | Toronto |
| Neighbourhood: | Woodbine Corridor |
| Style: | 3-Storey |
| Lot Size: | 51.00 x 148.83(Feet) |
| Tax: | $9,200 |
| Beds: | 9+2 |
| Baths: | 5 |
| Fireplace: | N |
| Pool: | None |
Locatin Map:
Payment Calculator:


























.png?src=Custom)
