$1,550,000
Available - For Sale
Listing ID: X8164810
75 Grand River St South , Brant, N3L 2B6, Ontario
| Stunning, 3,049 sf custom built executive home on a quiet street in beautiful Paris with Grand River views! Boasting 4 large bedrooms, 3 full bathrooms (4th roughed-in), 10 main floor ceilings, 9 second level ceilings, vaulted master bedroom with third storey bonus bedroom. Interior features include white oak hardwood throughout most of the home, high end custom kitchen/pantry/laundry/washroom cabinetry, primary bedroom coffee bar and gas fireplace in the living room. Comes complete with Fridgidaire professional appliances (30 gas range, refrigerator, stove, dishwasher, built in microwave, 52 bottle wine fridge) and upgraded plumbing and lighting package. All brick and stucco exterior with attached garage, fully fenced yard and a patio and balcony. Full Tarion warranty provided. Located close to Hwy 403 access and all schools and amenities. Do not delay, book your private viewing of this magnificent home today |
| Price | $1,550,000 |
| Taxes: | $0.00 |
| Assessment: | $214000 |
| Assessment Year: | 2024 |
| Address: | 75 Grand River St South , Brant, N3L 2B6, Ontario |
| Acreage: | < .50 |
| Directions/Cross Streets: | Dumfries St. |
| Rooms: | 14 |
| Bedrooms: | 3 |
| Bedrooms +: | |
| Kitchens: | 1 |
| Family Room: | N |
| Basement: | Full, Unfinished |
| Approximatly Age: | 0-5 |
| Property Type: | Detached |
| Style: | 3-Storey |
| Exterior: | Brick, Stucco/Plaster |
| Garage Type: | Attached |
| (Parking/)Drive: | Private |
| Drive Parking Spaces: | 2 |
| Pool: | None |
| Approximatly Age: | 0-5 |
| Approximatly Square Footage: | 3000-3500 |
| Property Features: | Library, Park, Place Of Worship, Rec Centre, River/Stream, School |
| Fireplace/Stove: | N |
| Heat Source: | Gas |
| Heat Type: | Forced Air |
| Central Air Conditioning: | Central Air |
| Laundry Level: | Main |
| Sewers: | Sewers |
| Water: | Municipal |
| Utilities-Cable: | A |
| Utilities-Hydro: | Y |
| Utilities-Gas: | Y |
| Utilities-Telephone: | A |
$
%
Years
This calculator is for demonstration purposes only. Always consult a professional
financial advisor before making personal financial decisions.
| Although the information displayed is believed to be accurate, no warranties or representations are made of any kind. |
| RE/MAX TWIN CITY REALTY INC. |
|
|

SIMONA DE LORENZO
Broker
Dir:
647-622-6693
Bus:
416-743-2000
| Virtual Tour | Book Showing | Email a Friend |
Jump To:
At a Glance:
| Type: | Freehold - Detached |
| Area: | Brant |
| Municipality: | Brant |
| Neighbourhood: | Paris |
| Style: | 3-Storey |
| Approximate Age: | 0-5 |
| Beds: | 3 |
| Baths: | 3 |
| Fireplace: | N |
| Pool: | None |
Locatin Map:
Payment Calculator:

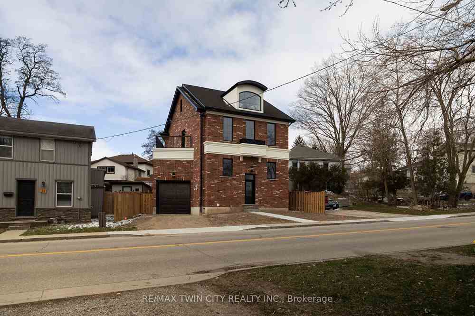
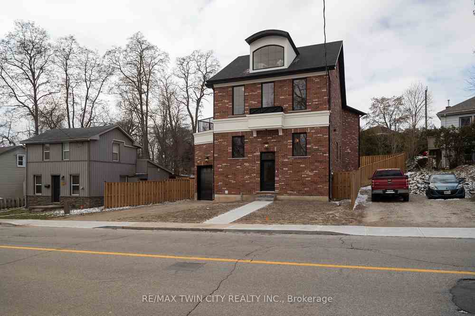
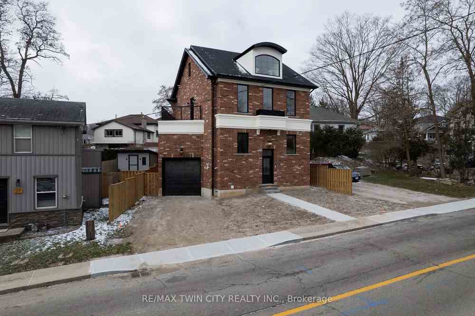
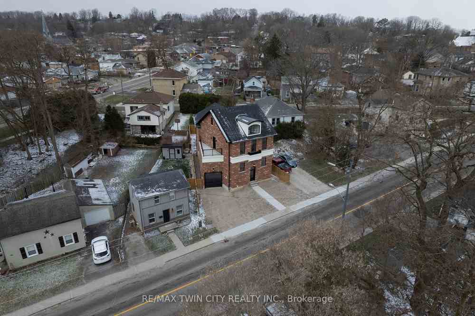
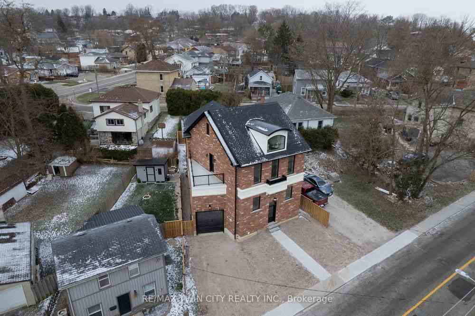
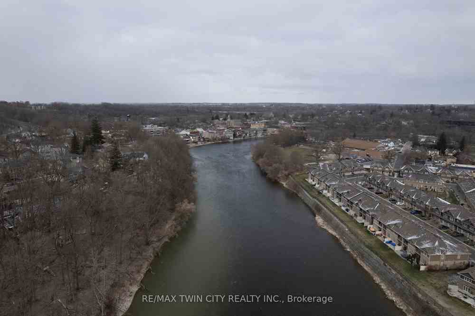
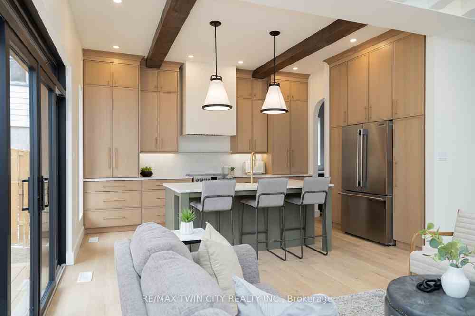
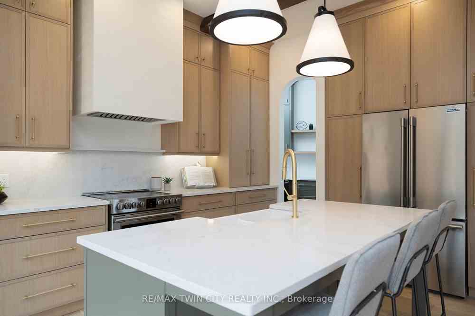
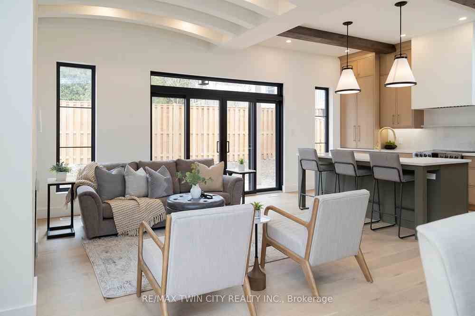
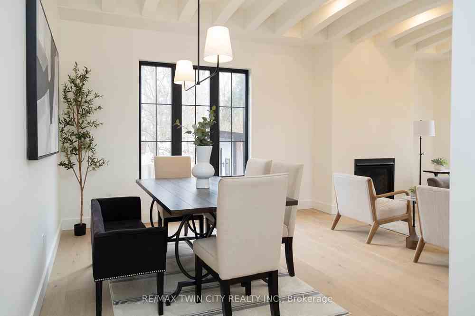
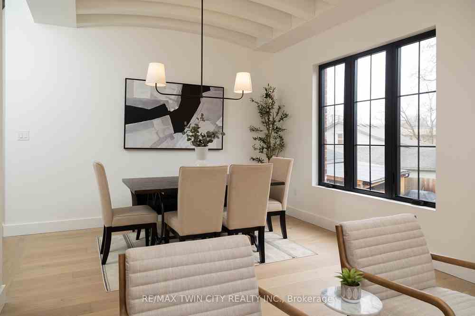
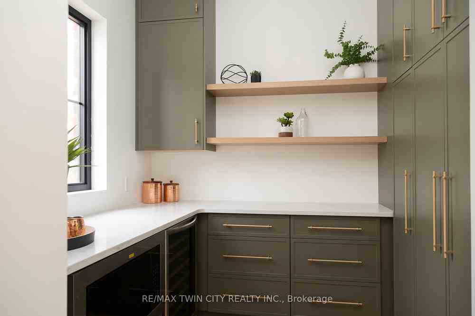
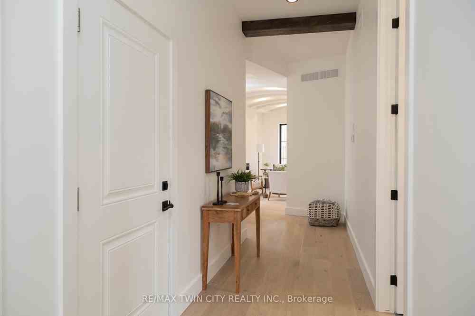
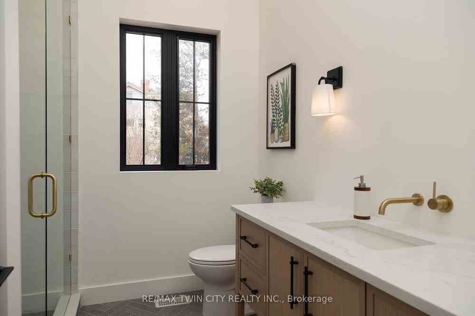
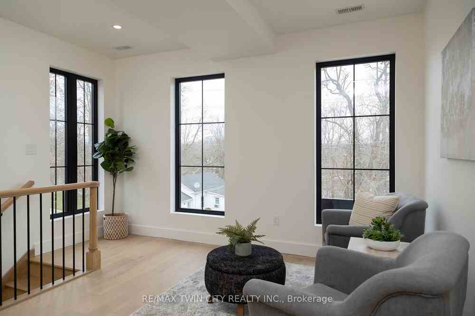
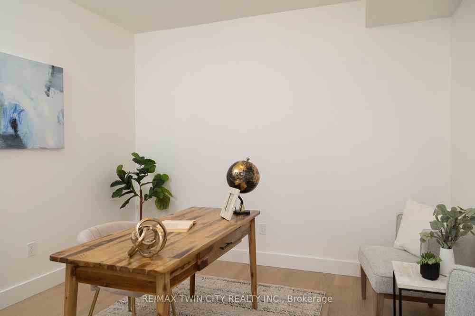
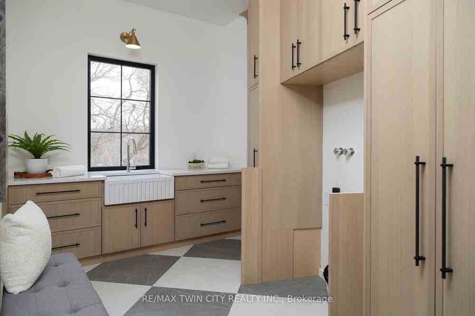
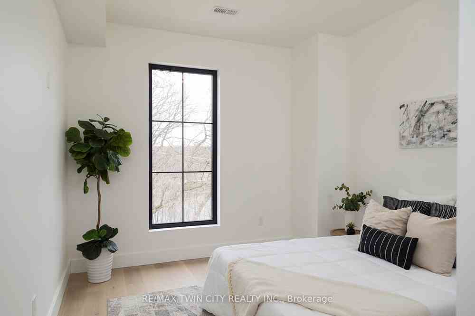
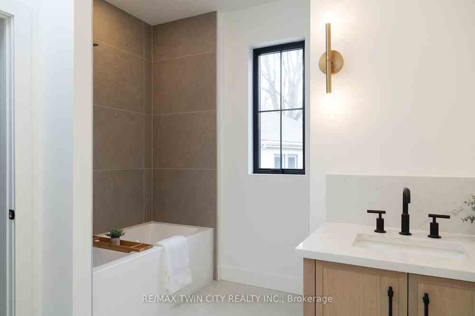
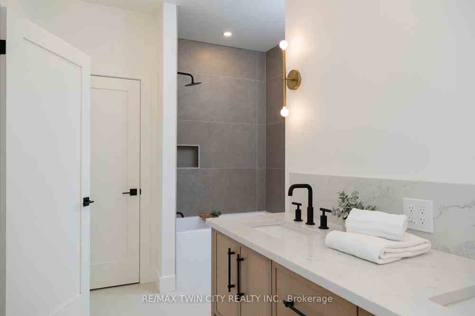
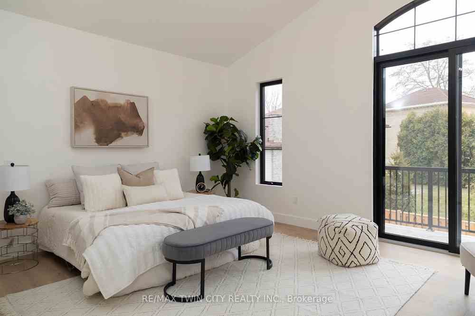
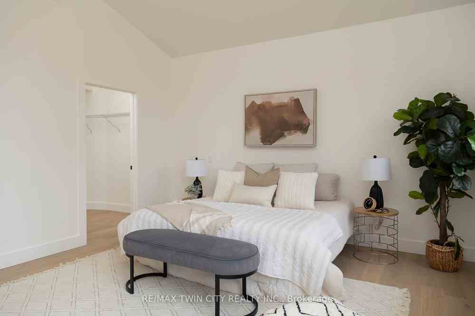
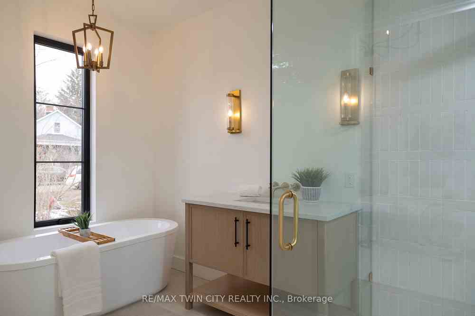


.png?src=Custom)
