$1,950
Available - For Rent
Listing ID: E8169068
102 Roseheath Ave , Unit Bsmt, Toronto, M4C 3P5, Ontario
| Welcome to the heart of Danforth, where urban convenience meets cozy comfort! This stunning lower apartment boasts a 97 Walk Score, ensuring everything you need is just steps away. Situated mere moments from the vibrant Danforth strip and a mere 5-minute stroll to Coxwell Station, commuting and exploration are effortless. Step inside to discover a spacious 1-bedroom sanctuary adorned with contemporary touches throughout. The modern kitchen beckons with sleek quartz countertops and stainless steel appliances, including a dishwasher for added convenience. A bright and airy washroom awaits, featuring a stylish stand-up shower and ample vanity space. Embrace the charm of tall ceilings, large windows, and exposed brick walls, creating a uniquely inviting atmosphere. With ensuite laundry facilities and a built-in office desk in the bedroom, functionality seamlessly blends with style. Beyond your doorstep, enjoy leisurely strolls to East Lynn & Monarch Parks. |
| Extras: Indulge in the diverse culinary scene and eclectic shops that adorn the neighborhood, offering endless opportunities for exploration and enjoyment. This must-see gem offers a private entrance at the rear of the home, ensuring privacy. |
| Price | $1,950 |
| Address: | 102 Roseheath Ave , Unit Bsmt, Toronto, M4C 3P5, Ontario |
| Apt/Unit: | Bsmt |
| Lot Size: | 14.83 x 100.00 (Feet) |
| Directions/Cross Streets: | Danforth & Woodbine |
| Rooms: | 3 |
| Bedrooms: | 1 |
| Bedrooms +: | |
| Kitchens: | 1 |
| Family Room: | N |
| Basement: | Apartment, Sep Entrance |
| Furnished: | N |
| Property Type: | Semi-Detached |
| Style: | 2-Storey |
| Exterior: | Vinyl Siding |
| Garage Type: | None |
| (Parking/)Drive: | Lane |
| Drive Parking Spaces: | 0 |
| Pool: | None |
| Private Entrance: | Y |
| Laundry Access: | Ensuite |
| Approximatly Square Footage: | < 700 |
| Property Features: | Fenced Yard, Hospital, Park, Public Transit, Rec Centre, School |
| Fireplace/Stove: | N |
| Heat Source: | Gas |
| Heat Type: | Forced Air |
| Central Air Conditioning: | Central Air |
| Sewers: | Sewers |
| Water: | Municipal |
| Utilities-Cable: | A |
| Utilities-Hydro: | Y |
| Utilities-Gas: | Y |
| Utilities-Telephone: | A |
| Although the information displayed is believed to be accurate, no warranties or representations are made of any kind. |
| RE/MAX ULTIMATE REALTY INC. |
|
|

SIMONA DE LORENZO
Broker
Dir:
647-622-6693
Bus:
416-743-2000
| Book Showing | Email a Friend |
Jump To:
At a Glance:
| Type: | Freehold - Semi-Detached |
| Area: | Toronto |
| Municipality: | Toronto |
| Neighbourhood: | Woodbine Corridor |
| Style: | 2-Storey |
| Lot Size: | 14.83 x 100.00(Feet) |
| Beds: | 1 |
| Baths: | 1 |
| Fireplace: | N |
| Pool: | None |
Locatin Map:

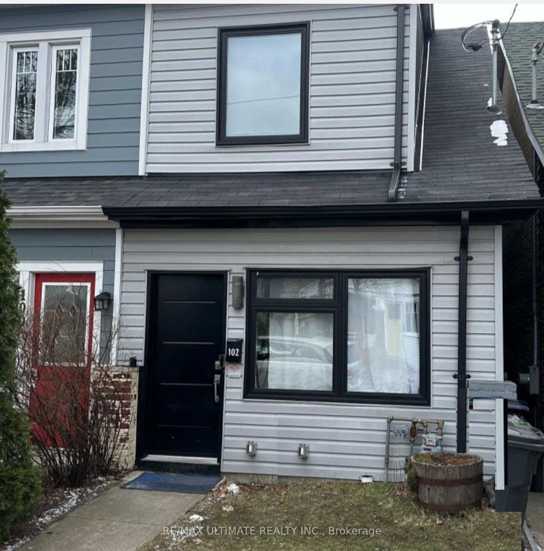
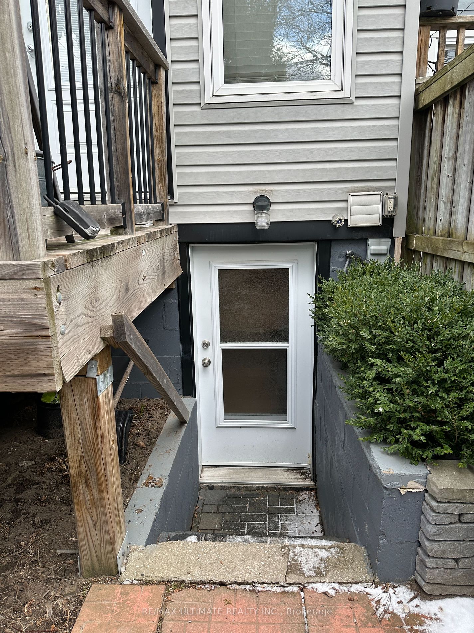
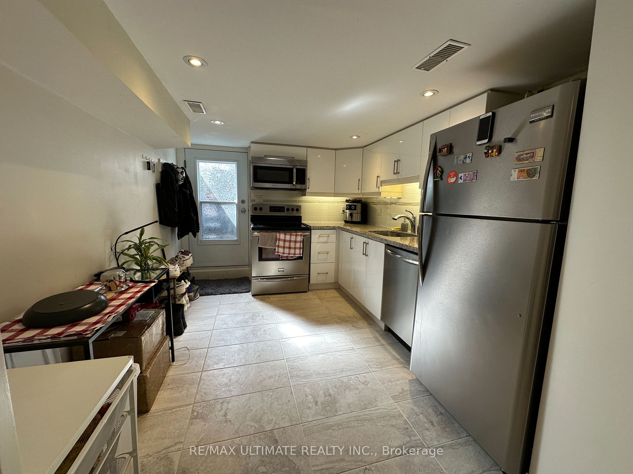
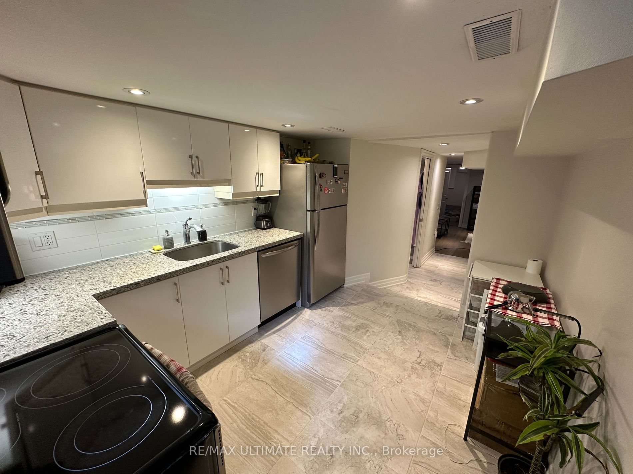
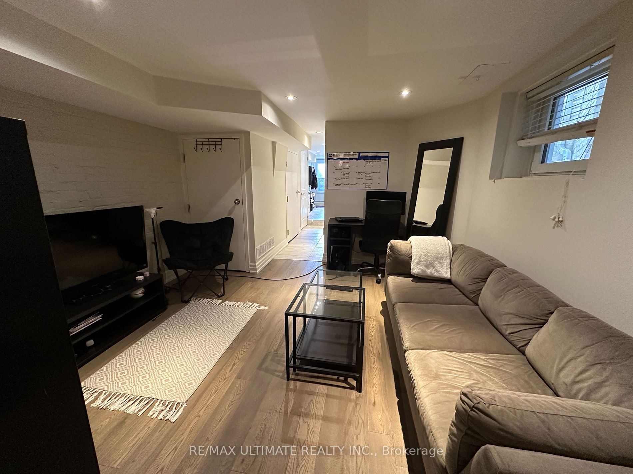
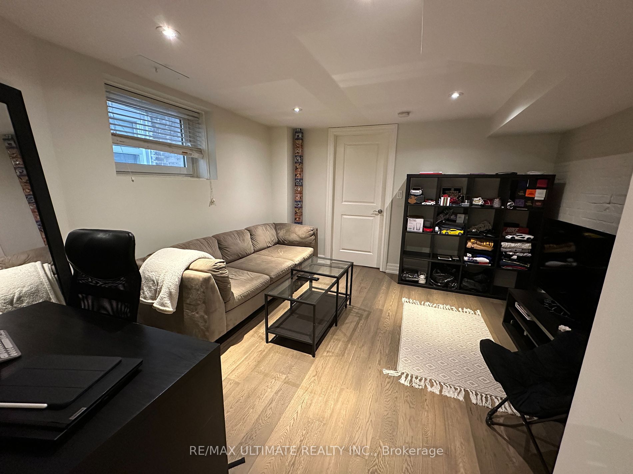
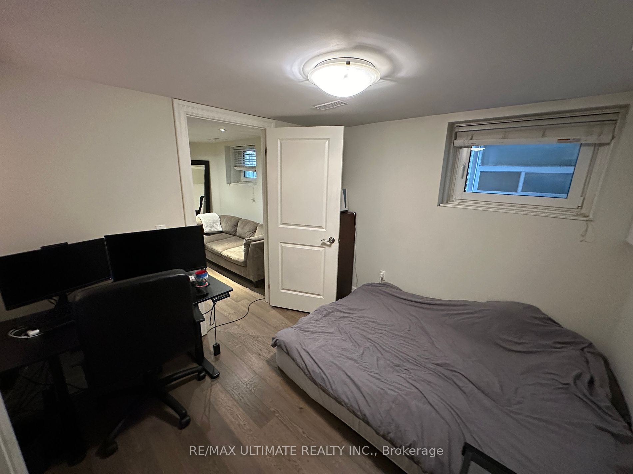
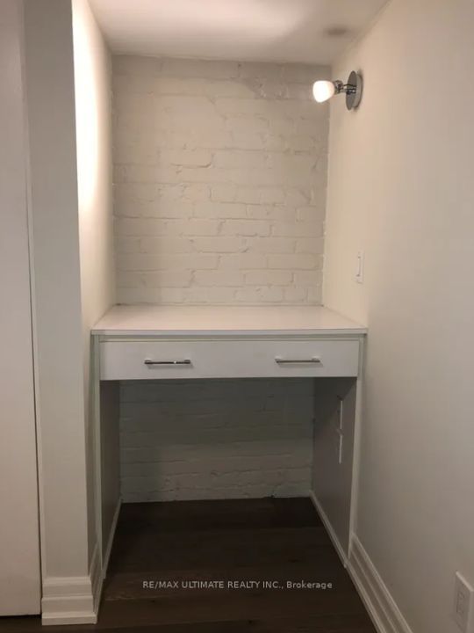
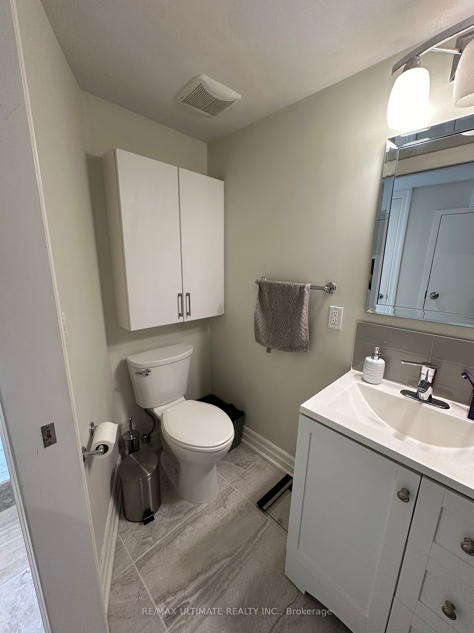
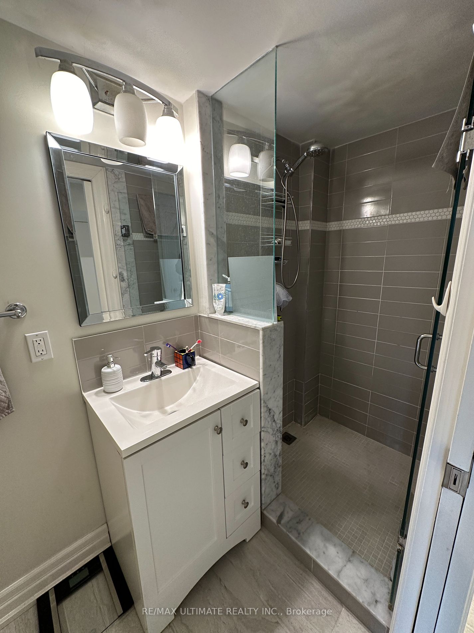
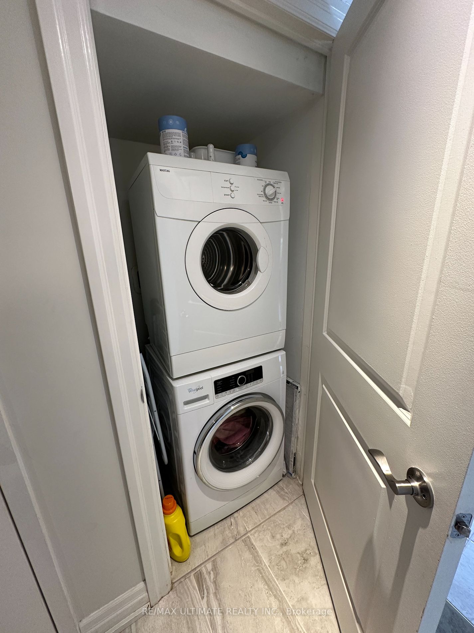
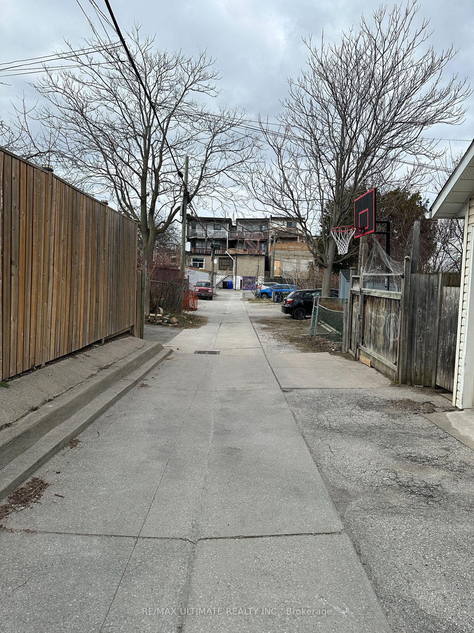


.png?src=Custom)
