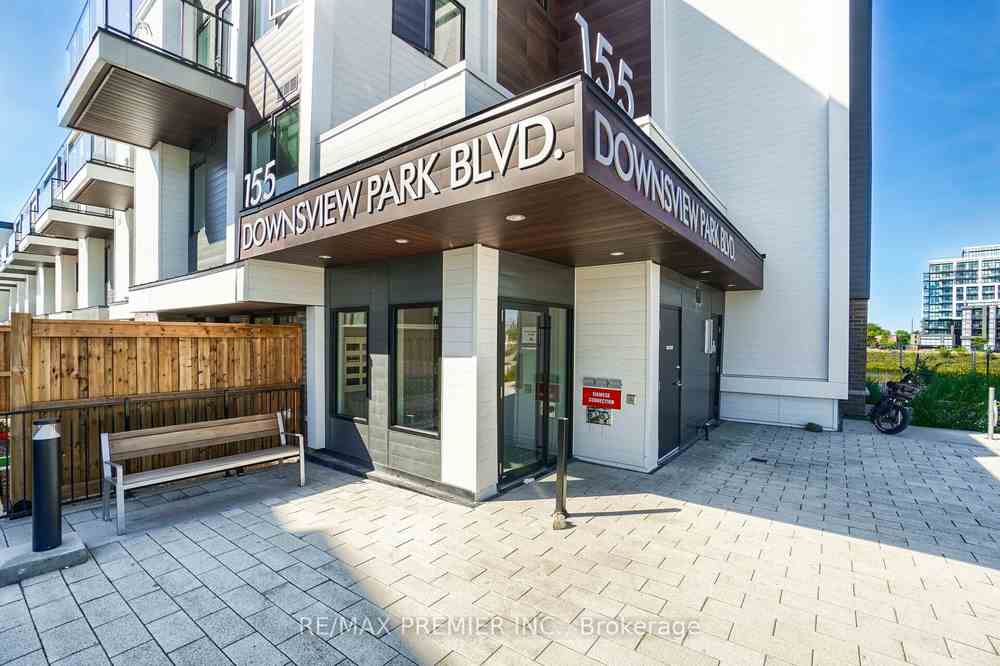$819,900
Available - For Sale
Listing ID: W8238744
155 Downsview Park Blvd , Unit 116, Toronto, M3K 0E3, Ontario
| Great Location, Collection At Downsview Park By Mattamy Homes, lots of Living Space. Open Concept, 3 Bedrooms. Luxurious Functional Kitchen. A Truly Sophisticated Corner Unit 3 Stories In Sought After Location. Close to Downtown, Airport, Yorkdale Mall, Hospital, Hwy 401 & York University, Surrounded By The Country's Largest Urban Park. Designed For A Family. |
| Extras: New Appliances, Fridge, Stove, B/I Dishwasher, S/S, Stacked Washer/Dryer |
| Price | $819,900 |
| Taxes: | $3184.79 |
| Maintenance Fee: | 653.57 |
| Occupancy by: | Tenant |
| Address: | 155 Downsview Park Blvd , Unit 116, Toronto, M3K 0E3, Ontario |
| Province/State: | Ontario |
| Property Management | Crossbridge Condominium Services Ltd |
| Condo Corporation No | TSCC |
| Level | 1 |
| Unit No | 155 |
| Directions/Cross Streets: | Hwy 401/Keele/Downsview Pk |
| Rooms: | 10 |
| Bedrooms: | 3 |
| Bedrooms +: | |
| Kitchens: | 1 |
| Family Room: | N |
| Basement: | None |
| Approximatly Age: | 0-5 |
| Property Type: | Condo Townhouse |
| Style: | 2-Storey |
| Exterior: | Brick |
| Garage Type: | Underground |
| Garage(/Parking)Space: | 1.00 |
| (Parking/)Drive: | None |
| Drive Parking Spaces: | 1 |
| Park #1 | |
| Parking Type: | Exclusive |
| Legal Description: | 1 |
| Exposure: | S |
| Balcony: | Open |
| Locker: | Ensuite |
| Pet Permited: | Restrict |
| Approximatly Age: | 0-5 |
| Approximatly Square Footage: | 1000-1199 |
| Maintenance: | 653.57 |
| CAC Included: | Y |
| Hydro Included: | Y |
| Water Included: | Y |
| Common Elements Included: | Y |
| Heat Included: | Y |
| Parking Included: | Y |
| Building Insurance Included: | Y |
| Fireplace/Stove: | N |
| Heat Source: | Gas |
| Heat Type: | Forced Air |
| Central Air Conditioning: | Central Air |
$
%
Years
This calculator is for demonstration purposes only. Always consult a professional
financial advisor before making personal financial decisions.
| Although the information displayed is believed to be accurate, no warranties or representations are made of any kind. |
| RE/MAX PREMIER INC. |
|
|

SIMONA DE LORENZO
Broker
Dir:
647-622-6693
Bus:
416-743-2000
| Virtual Tour | Book Showing | Email a Friend |
Jump To:
At a Glance:
| Type: | Condo - Condo Townhouse |
| Area: | Toronto |
| Municipality: | Toronto |
| Neighbourhood: | Downsview-Roding-CFB |
| Style: | 2-Storey |
| Approximate Age: | 0-5 |
| Tax: | $3,184.79 |
| Maintenance Fee: | $653.57 |
| Beds: | 3 |
| Baths: | 3 |
| Garage: | 1 |
| Fireplace: | N |
Locatin Map:
Payment Calculator:


























.png?src=Custom)
