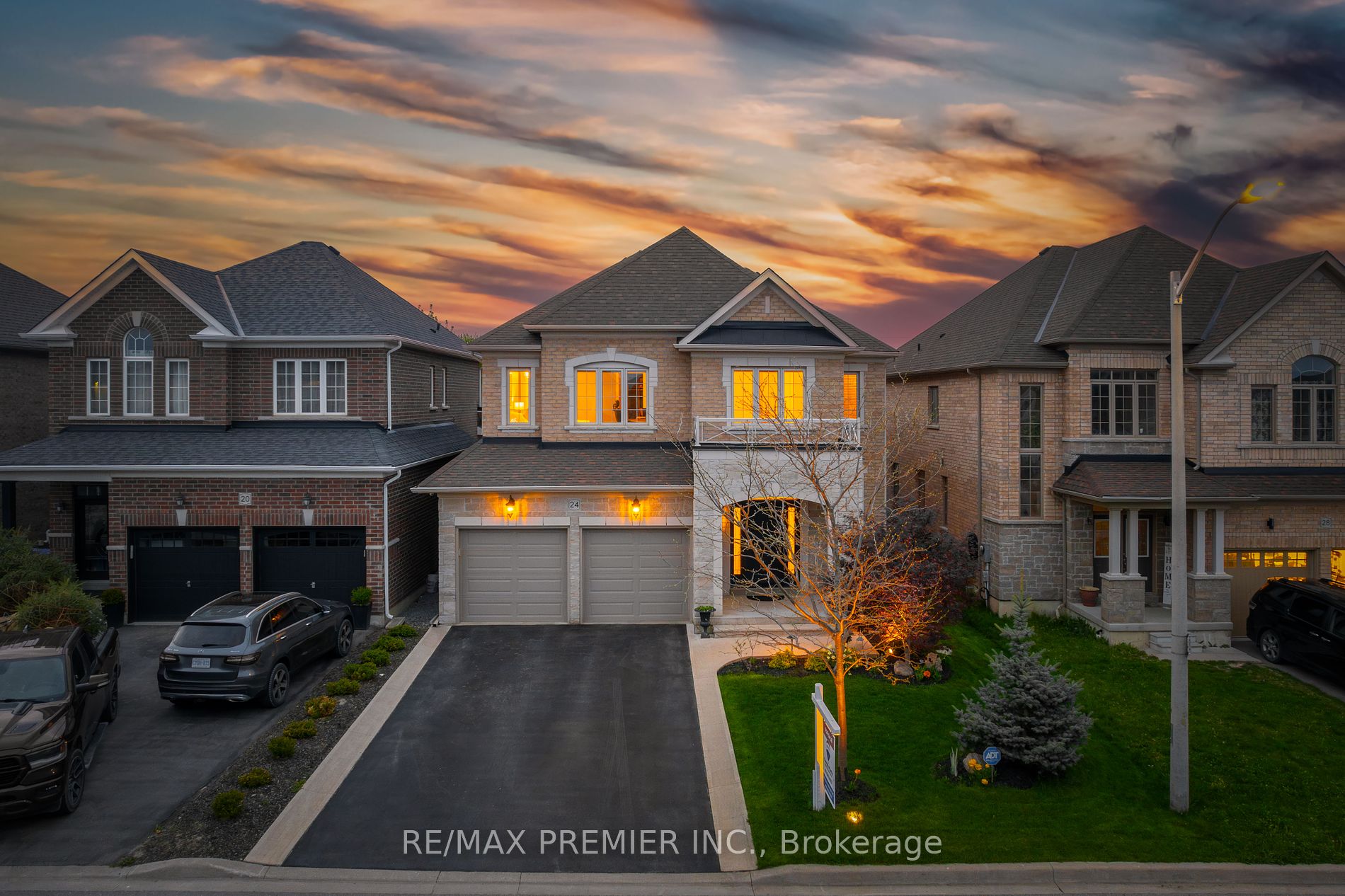$1,499,000
Available - For Sale
Listing ID: N8267604
24 Cayton Cres , Bradford West Gwillimbury, L3Z 0V9, Ontario
| Welcome to your dream home! Nestled in a serene neighborhood, this 2,898 sq ft gem boasts 4 spacious bedrooms, a finished basement for added entertainment, and a large eat-in kitchen perfect for family gatherings. Step outside onto the walkout deck and soak in the tranquility of your surroundings. With a dining room ready to host memorable meals, this home is your gateway to luxurious living. This home truly has it all with new appliances, fully landscaped, irrigation system, alarm system & security cameras, custom front door and garden doors and new garage doors. Too many upgrades to list! Show and Sell! |
| Extras: Fridge, Stove, Dishwasher, Washer & Dryer, Electric Light Fixtures, Window Coverings |
| Price | $1,499,000 |
| Taxes: | $6679.10 |
| DOM | 10 |
| Occupancy by: | Owner |
| Address: | 24 Cayton Cres , Bradford West Gwillimbury, L3Z 0V9, Ontario |
| Lot Size: | 42.02 x 117.18 (Feet) |
| Acreage: | < .50 |
| Directions/Cross Streets: | Sixth Line & Barrow Ave |
| Rooms: | 9 |
| Bedrooms: | 4 |
| Bedrooms +: | 1 |
| Kitchens: | 1 |
| Family Room: | Y |
| Basement: | Finished |
| Approximatly Age: | 6-15 |
| Property Type: | Detached |
| Style: | 2-Storey |
| Exterior: | Brick, Stone |
| Garage Type: | Attached |
| (Parking/)Drive: | Pvt Double |
| Drive Parking Spaces: | 4 |
| Pool: | None |
| Approximatly Age: | 6-15 |
| Approximatly Square Footage: | 2500-3000 |
| Fireplace/Stove: | Y |
| Heat Source: | Gas |
| Heat Type: | Forced Air |
| Central Air Conditioning: | Central Air |
| Laundry Level: | Main |
| Sewers: | Sewers |
| Water: | Municipal |
$
%
Years
This calculator is for demonstration purposes only. Always consult a professional
financial advisor before making personal financial decisions.
| Although the information displayed is believed to be accurate, no warranties or representations are made of any kind. |
| RE/MAX PREMIER INC. |
|
|

SIMONA DE LORENZO
Broker
Dir:
647-622-6693
Bus:
416-743-2000
| Virtual Tour | Book Showing | Email a Friend |
Jump To:
At a Glance:
| Type: | Freehold - Detached |
| Area: | Simcoe |
| Municipality: | Bradford West Gwillimbury |
| Neighbourhood: | Bradford |
| Style: | 2-Storey |
| Lot Size: | 42.02 x 117.18(Feet) |
| Approximate Age: | 6-15 |
| Tax: | $6,679.1 |
| Beds: | 4+1 |
| Baths: | 5 |
| Fireplace: | Y |
| Pool: | None |
Locatin Map:
Payment Calculator:


























.png?src=Custom)
