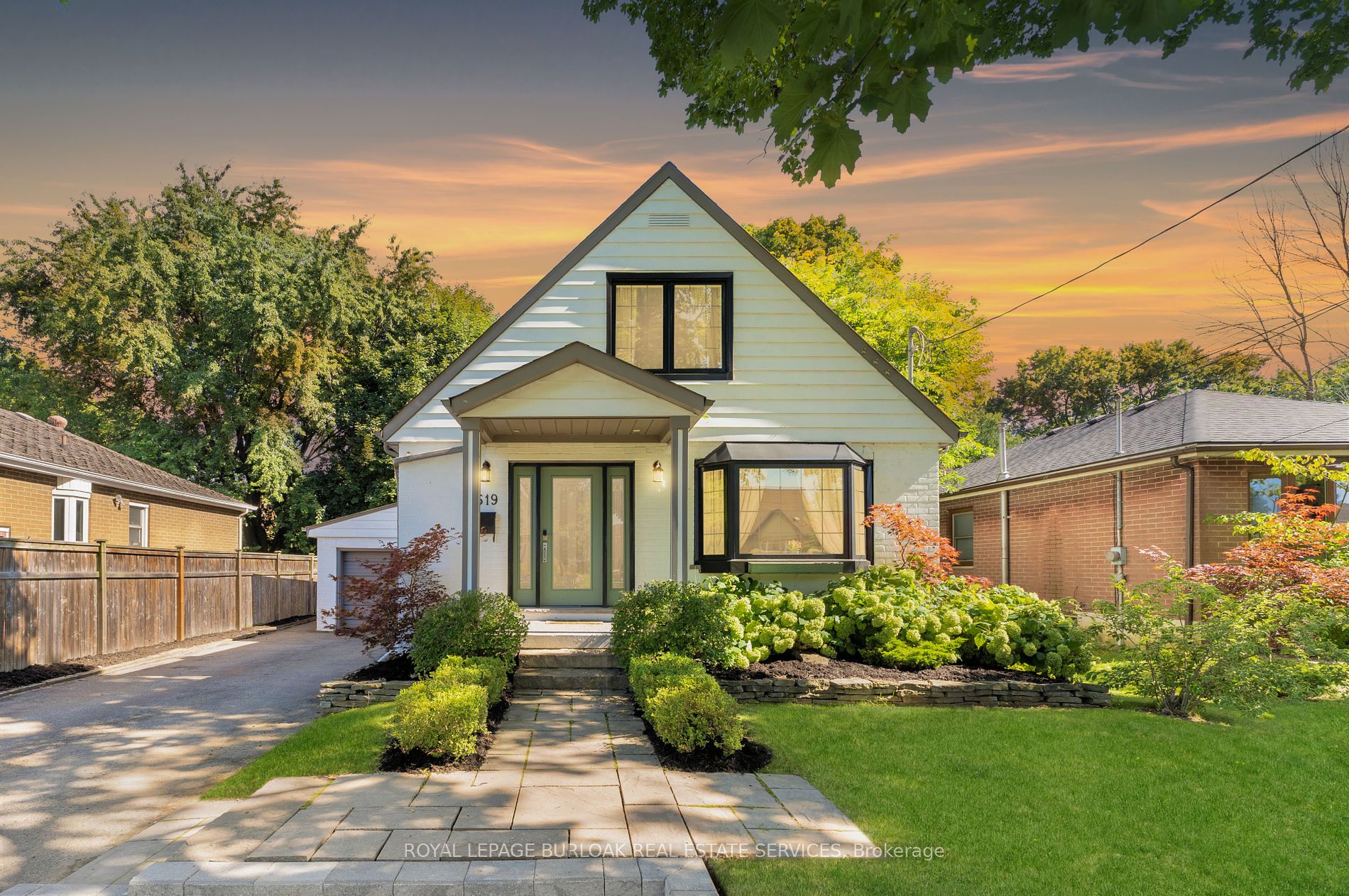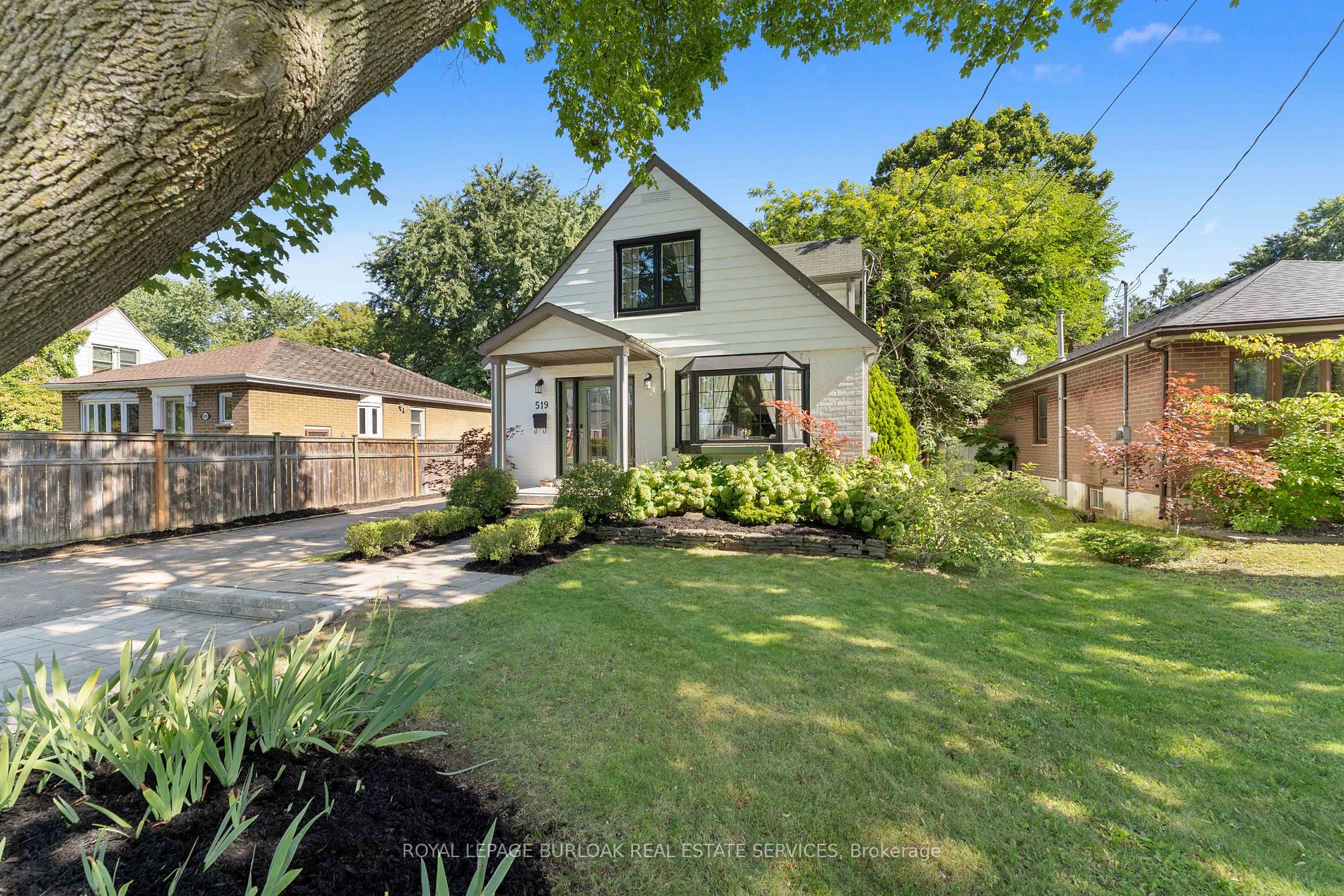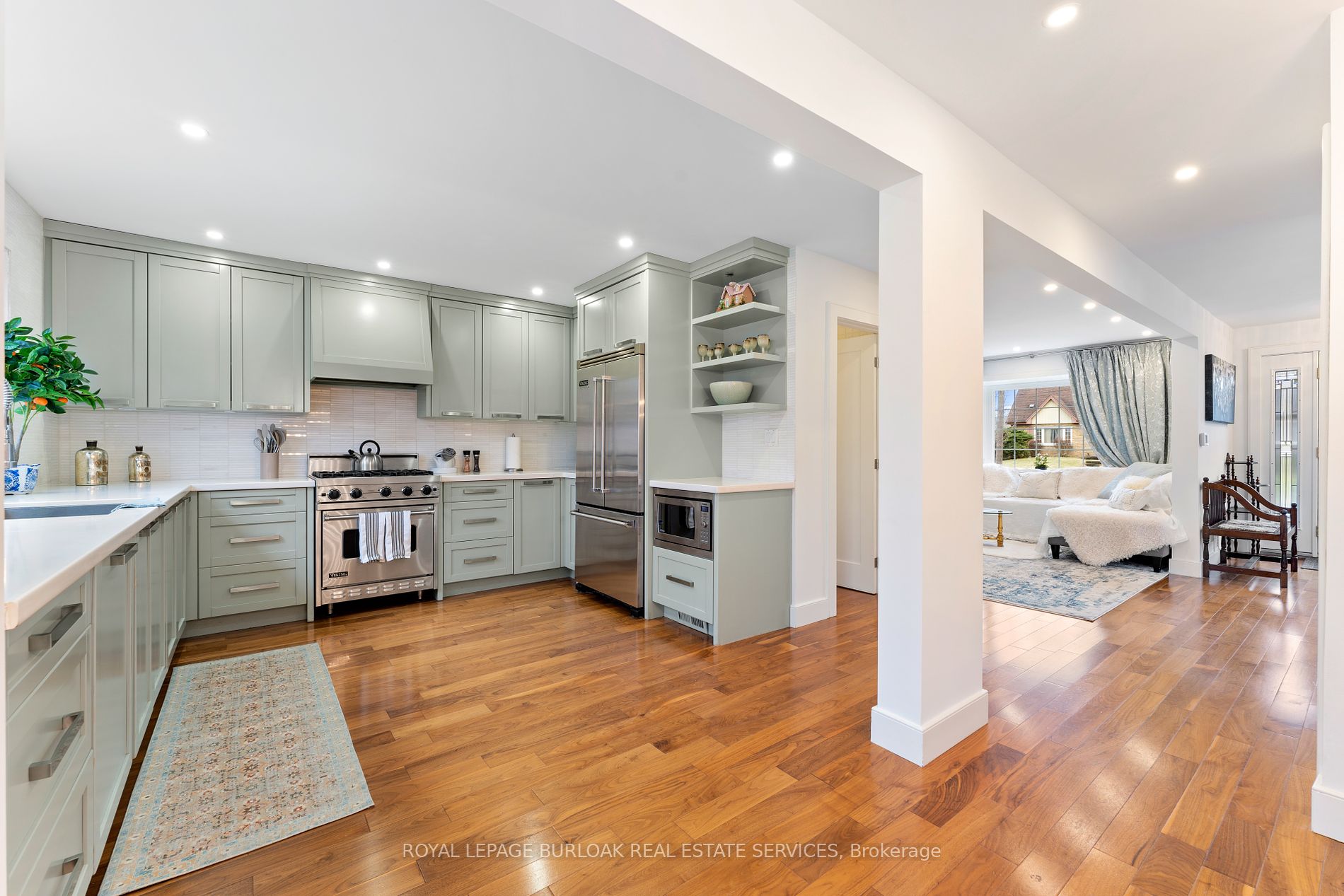$1,499,900
Available - For Sale
Listing ID: W8263066
519 Regina Dr , Burlington, L7S 1L7, Ontario
| Opportunity is knocking at this newly renovated home just steps to downtown Burlington. This dreamy house is perfect for investors, or homeowners who want a bit of extra cashflow! The main floor is beautifully decorated with a gorgeous kitchen, tasteful dining and living space and access to an entertainers dream yard. Situated on a 50ft x150ft lot with a hot tub, large deck, and mature trees that's perfect for those summer days. The upstairs has 2 spacious bedrooms and a fully renovated 4 piece bathroom. The basement adds a huge bonus to the home, with a separate entrance, kitchen space, open floor plan and its own laundry. Both units are currently being used as a profitable Airbnb, don't wait this home wont last! |
| Price | $1,499,900 |
| Taxes: | $5513.23 |
| Address: | 519 Regina Dr , Burlington, L7S 1L7, Ontario |
| Lot Size: | 50.00 x 150.00 (Feet) |
| Directions/Cross Streets: | Regina Dr And Lockhart Rd |
| Rooms: | 5 |
| Bedrooms: | 2 |
| Bedrooms +: | |
| Kitchens: | 1 |
| Kitchens +: | 1 |
| Family Room: | N |
| Basement: | Full, Sep Entrance |
| Approximatly Age: | 51-99 |
| Property Type: | Detached |
| Style: | 1 1/2 Storey |
| Exterior: | Brick, Vinyl Siding |
| Garage Type: | Attached |
| (Parking/)Drive: | Front Yard |
| Drive Parking Spaces: | 3 |
| Pool: | None |
| Approximatly Age: | 51-99 |
| Approximatly Square Footage: | 1100-1500 |
| Fireplace/Stove: | Y |
| Heat Source: | Gas |
| Heat Type: | Forced Air |
| Central Air Conditioning: | Central Air |
| Sewers: | Sewers |
| Water: | Municipal |
$
%
Years
This calculator is for demonstration purposes only. Always consult a professional
financial advisor before making personal financial decisions.
| Although the information displayed is believed to be accurate, no warranties or representations are made of any kind. |
| ROYAL LEPAGE BURLOAK REAL ESTATE SERVICES |
|
|

SIMONA DE LORENZO
Broker
Dir:
647-622-6693
Bus:
416-743-2000
| Book Showing | Email a Friend |
Jump To:
At a Glance:
| Type: | Freehold - Detached |
| Area: | Halton |
| Municipality: | Burlington |
| Neighbourhood: | Brant |
| Style: | 1 1/2 Storey |
| Lot Size: | 50.00 x 150.00(Feet) |
| Approximate Age: | 51-99 |
| Tax: | $5,513.23 |
| Beds: | 2 |
| Baths: | 3 |
| Fireplace: | Y |
| Pool: | None |
Locatin Map:
Payment Calculator:


























.png?src=Custom)
