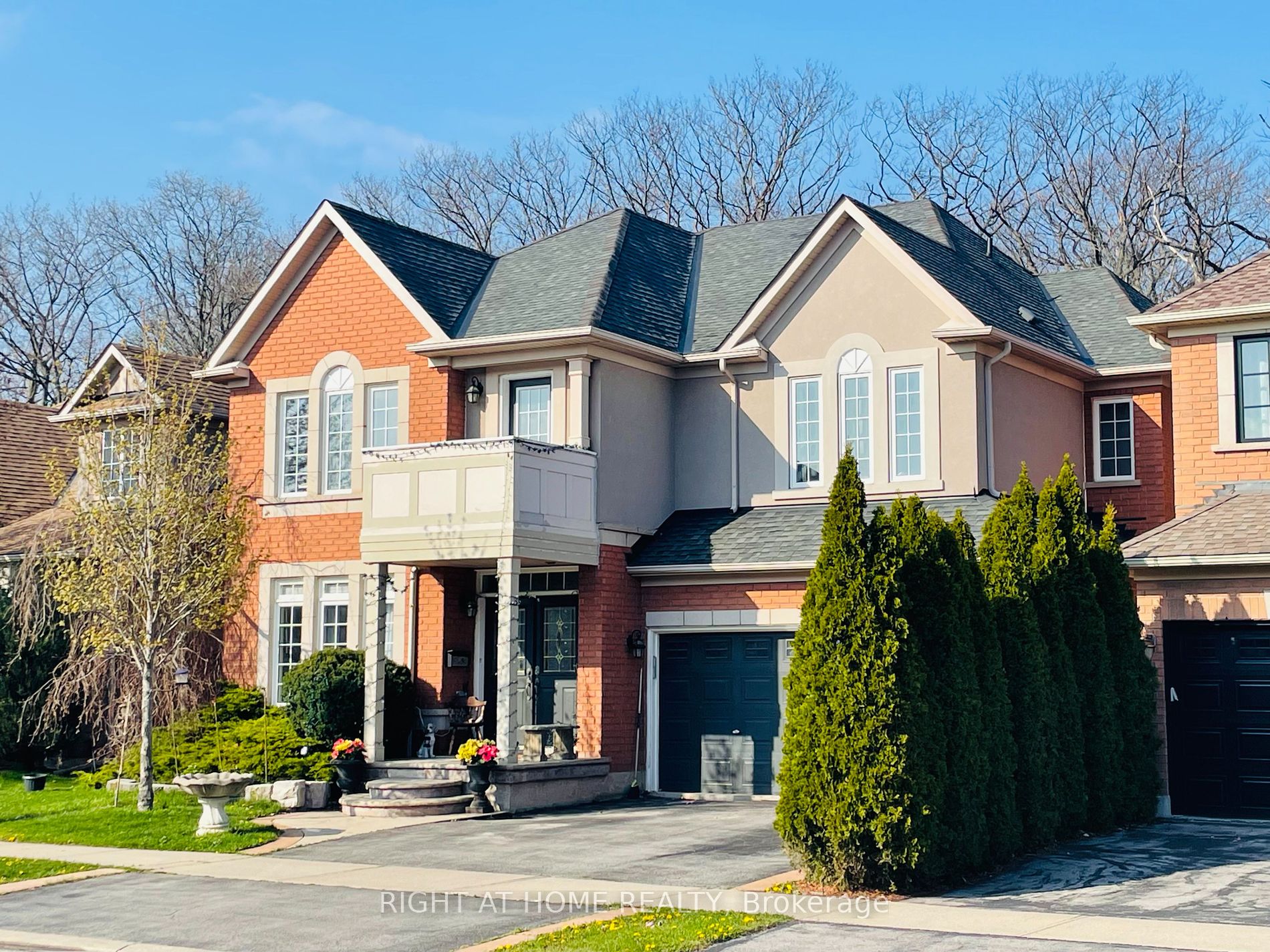$3,800
Available - For Rent
Listing ID: W8307296
223 Creek Path Ave , Oakville, L6L 6T5, Ontario
| This is a dream home with stunning views, located on Oakville Creek Path Ave, surrounded by the city's rare forest parks. It only takes 10 minutes to walk to the shore of Lake Ontario. There are bus stations and food supermarkets nearby with convenient transportation. The owner will keep the master bedroom on 2nd floor for his personal items storage, Over 2600 sq ft of family living space including 3 bedrooms on 2nd floor, 1 office on main floor, 2 bathrooms, 3 washrooms. Basement not included. A large fully equipped kitchen. Large main floor dining room and office with fireplace. Eat-in kitchen, pantry boasts tons of cabinet space, granite counters, butler's pantry, and stainless steel applications. Fully fenced Tard, 2-Teir deck, backs to creek trail woods. The second level offers hardwood to a spacious hallway and that can be used for exercise and a private balcony off the foyer. The backyard deck of the "Dream House" has newly laid wood plastic flooring and a new transparent-roofed pavilion. You can watch sika deer, coyotes, robins, mandarin ducks, hummingbirds and other wild animals at home. In front is a beautiful city street view, and in the backyard is the beautiful scenery of the forest vacation home, located among rare and towering oak trees. Only for one family .Can be rented with furniture. Pls submit offer with 1) rental app 2) full credit report 3) employment letter 4) last 3 pay stubs 5) photo IDs. 6)Tenant insurance. 7) last 4 months bank statement |
| Price | $3,800 |
| Address: | 223 Creek Path Ave , Oakville, L6L 6T5, Ontario |
| Directions/Cross Streets: | Wavecrest St |
| Rooms: | 3 |
| Bedrooms: | 3 |
| Bedrooms +: | |
| Kitchens: | 1 |
| Family Room: | Y |
| Basement: | None |
| Furnished: | Y |
| Approximatly Age: | 16-30 |
| Property Type: | Detached |
| Style: | 2-Storey |
| Exterior: | Brick Front, Shingle |
| Garage Type: | Attached |
| (Parking/)Drive: | Available |
| Drive Parking Spaces: | 1 |
| Pool: | None |
| Private Entrance: | Y |
| Approximatly Age: | 16-30 |
| Parking Included: | Y |
| Fireplace/Stove: | Y |
| Heat Source: | Gas |
| Heat Type: | Forced Air |
| Central Air Conditioning: | Central Air |
| Laundry Level: | Main |
| Elevator Lift: | N |
| Sewers: | Sewers |
| Water: | None |
| Water Supply Types: | Unknown |
| Utilities-Cable: | A |
| Utilities-Hydro: | A |
| Utilities-Gas: | A |
| Utilities-Telephone: | N |
| Although the information displayed is believed to be accurate, no warranties or representations are made of any kind. |
| RIGHT AT HOME REALTY |
|
|

SIMONA DE LORENZO
Broker
Dir:
647-622-6693
Bus:
416-743-2000
| Book Showing | Email a Friend |
Jump To:
At a Glance:
| Type: | Freehold - Detached |
| Area: | Halton |
| Municipality: | Oakville |
| Neighbourhood: | Bronte West |
| Style: | 2-Storey |
| Approximate Age: | 16-30 |
| Beds: | 3 |
| Baths: | 3 |
| Fireplace: | Y |
| Pool: | None |
Locatin Map:





















.png?src=Custom)
