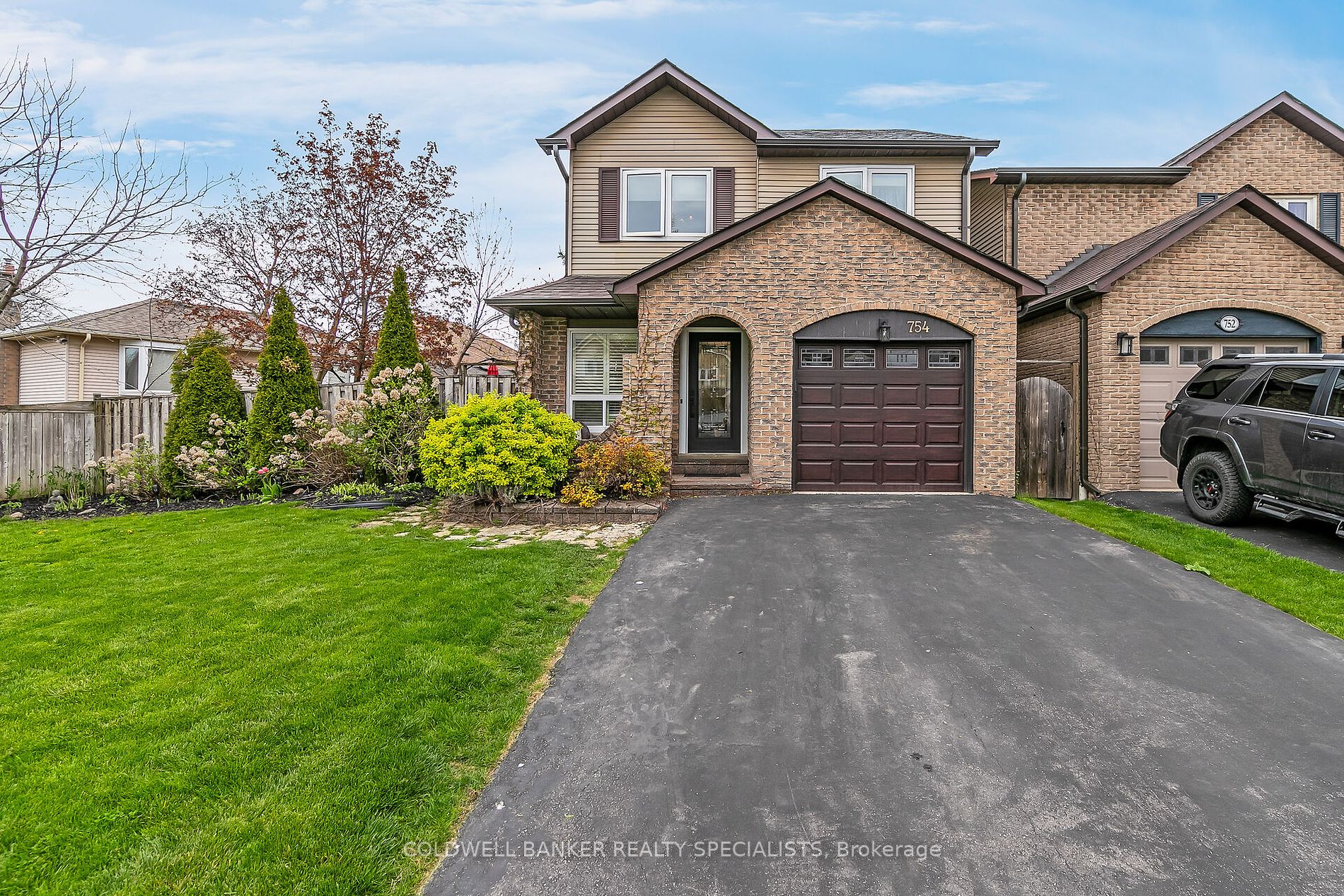$949,900
Available - For Sale
Listing ID: W8311580
754 Roseheath Dr , Milton, L9T 4R4, Ontario
| Welcome to this charming 3-bedroom, 1.5-bathroom home nestled on a picturesque pie-shaped lot.This gem features a Recently Renovated Kitchen with Granite Island and Quartz Countertop. Shows 10+. Kitchen has ceiling speakers automated lightswitches and an automated dustpan under the microwave. Living room floor is Hickory Hardwood. Roof and SS Appliances are all 5 years old. Situated in a serene and sought-after neighborhood, this residence is conveniently located near hospitals, schools, parks, a delightful splash pad, and offers easy access to public transit and shopping. Don't miss out on the opportunity to explore this inviting home before it's snapped up! |
| Price | $949,900 |
| Taxes: | $3696.00 |
| Address: | 754 Roseheath Dr , Milton, L9T 4R4, Ontario |
| Lot Size: | 57.00 x 112.00 (Feet) |
| Acreage: | < .50 |
| Directions/Cross Streets: | Derry Road And Farmstead Drive |
| Rooms: | 8 |
| Bedrooms: | 3 |
| Bedrooms +: | |
| Kitchens: | 1 |
| Family Room: | Y |
| Basement: | Finished, Full |
| Property Type: | Link |
| Style: | Backsplit 5 |
| Exterior: | Brick |
| Garage Type: | Attached |
| (Parking/)Drive: | Pvt Double |
| Drive Parking Spaces: | 2 |
| Pool: | None |
| Fireplace/Stove: | N |
| Heat Source: | Gas |
| Heat Type: | Forced Air |
| Central Air Conditioning: | Central Air |
| Sewers: | Sewers |
| Water: | Municipal |
$
%
Years
This calculator is for demonstration purposes only. Always consult a professional
financial advisor before making personal financial decisions.
| Although the information displayed is believed to be accurate, no warranties or representations are made of any kind. |
| COLDWELL BANKER REALTY SPECIALISTS |
|
|

SIMONA DE LORENZO
Broker
Dir:
647-622-6693
Bus:
416-743-2000
| Virtual Tour | Book Showing | Email a Friend |
Jump To:
At a Glance:
| Type: | Freehold - Link |
| Area: | Halton |
| Municipality: | Milton |
| Neighbourhood: | Bronte Meadows |
| Style: | Backsplit 5 |
| Lot Size: | 57.00 x 112.00(Feet) |
| Tax: | $3,696 |
| Beds: | 3 |
| Baths: | 2 |
| Fireplace: | N |
| Pool: | None |
Locatin Map:
Payment Calculator:


























.png?src=Custom)
