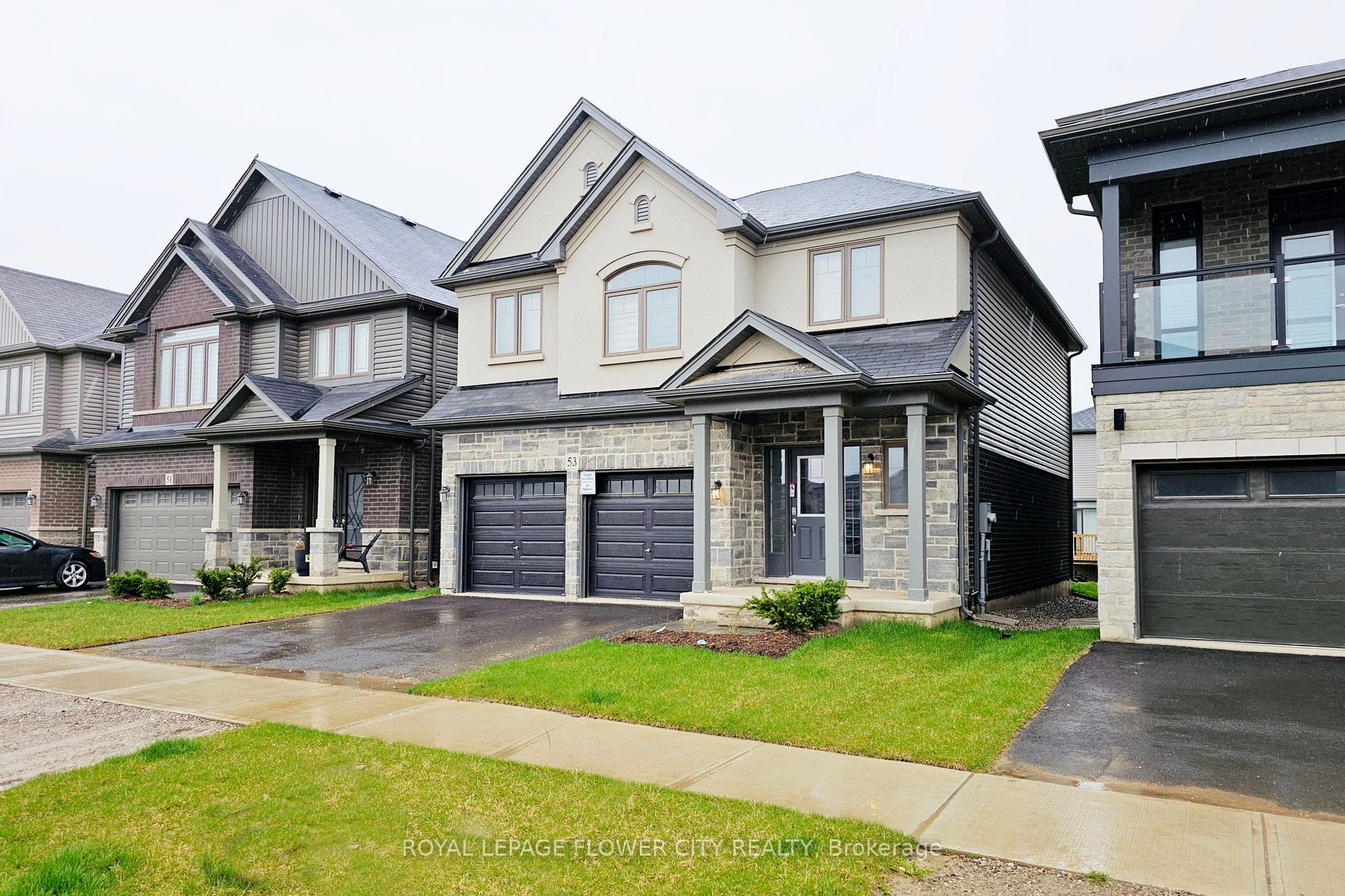$899,000
Available - For Sale
Listing ID: X8309318
53 Whitton Dr , Brantford, N3T 0T6, Ontario
| "Gorgeous & Spacious" beautiful layout with lots of upgrades neat and clean just like new only one year old 9" feet ceiling detached 4 bedroom with 4 bathroom leads to 3 full bathroom upstairs moreover front load laundry conveniently on upper level. upgraded gorgeous kitchen with all stainless steel appliances leads to walk in pantry and quartz counter top. large master bedroom with Ensuite bath and walk in closet. Furthermore 2nd and 3rd bedroom leads to 4pc jack and Jill bathroom. New blinds allover house. 3 mins to Walter Gretzky Elementary school, 9 mins to Brant conservation area, 8 mins to local groceries and plazas. |
| Price | $899,000 |
| Taxes: | $2519.79 |
| Address: | 53 Whitton Dr , Brantford, N3T 0T6, Ontario |
| Lot Size: | 36.18 x 99.36 (Feet) |
| Directions/Cross Streets: | Blackburn Drive & Bellhouse Ave |
| Rooms: | 6 |
| Rooms +: | 1 |
| Bedrooms: | 4 |
| Bedrooms +: | |
| Kitchens: | 1 |
| Family Room: | N |
| Basement: | Unfinished |
| Property Type: | Detached |
| Style: | 2-Storey |
| Exterior: | Stone, Stucco/Plaster |
| Garage Type: | Attached |
| (Parking/)Drive: | Private |
| Drive Parking Spaces: | 2 |
| Pool: | None |
| Fireplace/Stove: | N |
| Heat Source: | Gas |
| Heat Type: | Forced Air |
| Central Air Conditioning: | Central Air |
| Sewers: | Sewers |
| Water: | Municipal |
$
%
Years
This calculator is for demonstration purposes only. Always consult a professional
financial advisor before making personal financial decisions.
| Although the information displayed is believed to be accurate, no warranties or representations are made of any kind. |
| ROYAL LEPAGE FLOWER CITY REALTY |
|
|

SIMONA DE LORENZO
Broker
Dir:
647-622-6693
Bus:
416-743-2000
| Virtual Tour | Book Showing | Email a Friend |
Jump To:
At a Glance:
| Type: | Freehold - Detached |
| Area: | Brantford |
| Municipality: | Brantford |
| Style: | 2-Storey |
| Lot Size: | 36.18 x 99.36(Feet) |
| Tax: | $2,519.79 |
| Beds: | 4 |
| Baths: | 4 |
| Fireplace: | N |
| Pool: | None |
Locatin Map:
Payment Calculator:


























.png?src=Custom)
