$999,000
Available - For Sale
Listing ID: E8314390
853 Sanok Dr , Pickering, L1W 2R3, Ontario
| Welcome to one of Pickering's most desired neighbourhoods, with close proximity to Frenchman's Bay and local amenities. The completely upgraded interior is sure to take your breath away with an open concept layout elevated with pot lights, smooth ceilings, large windows, and hardwood floors. The captivating kitchen anchors this home with a large centre island, crisp quartz countertops/backsplash, and built-in black stainless steel appliances. Step upstairs, where you will locate the primary bedroom and 2 good size bedrooms that share a 3pc bathroom. Lower level rec area with stone fireplace and 4pc bathroom + additional crawl space for extra storage. The backyard completes this home with an oversize inground pool w/ 8ft+ deep end, a hot tub, and seating area. Superb location minutes from great schools including french immersion schools, the lake, marina, parks, walking trails, hwy 401, and the Go station. Don't delay on making this turn key home yours! |
| Extras: *Home was redone from top to bottom 2 years ago, except for the upper level washroom* Main floor hardwood recently re-stained and roof is approx 3. years old. |
| Price | $999,000 |
| Taxes: | $5385.00 |
| Address: | 853 Sanok Dr , Pickering, L1W 2R3, Ontario |
| Lot Size: | 50.00 x 100.00 (Feet) |
| Directions/Cross Streets: | Sanok Dr/Hillcrest Rd |
| Rooms: | 6 |
| Rooms +: | 1 |
| Bedrooms: | 3 |
| Bedrooms +: | |
| Kitchens: | 1 |
| Family Room: | N |
| Basement: | Finished |
| Property Type: | Detached |
| Style: | Backsplit 3 |
| Exterior: | Brick |
| Garage Type: | Carport |
| (Parking/)Drive: | Private |
| Drive Parking Spaces: | 3 |
| Pool: | Inground |
| Approximatly Square Footage: | 700-1100 |
| Property Features: | Fenced Yard, Lake/Pond, Park, School |
| Fireplace/Stove: | Y |
| Heat Source: | Gas |
| Heat Type: | Forced Air |
| Central Air Conditioning: | Central Air |
| Laundry Level: | Lower |
| Elevator Lift: | N |
| Sewers: | Sewers |
| Water: | Municipal |
$
%
Years
This calculator is for demonstration purposes only. Always consult a professional
financial advisor before making personal financial decisions.
| Although the information displayed is believed to be accurate, no warranties or representations are made of any kind. |
| SAM MCDADI REAL ESTATE INC. |
|
|

SIMONA DE LORENZO
Broker
Dir:
647-622-6693
Bus:
416-743-2000
| Virtual Tour | Book Showing | Email a Friend |
Jump To:
At a Glance:
| Type: | Freehold - Detached |
| Area: | Durham |
| Municipality: | Pickering |
| Neighbourhood: | West Shore |
| Style: | Backsplit 3 |
| Lot Size: | 50.00 x 100.00(Feet) |
| Tax: | $5,385 |
| Beds: | 3 |
| Baths: | 2 |
| Fireplace: | Y |
| Pool: | Inground |
Locatin Map:
Payment Calculator:

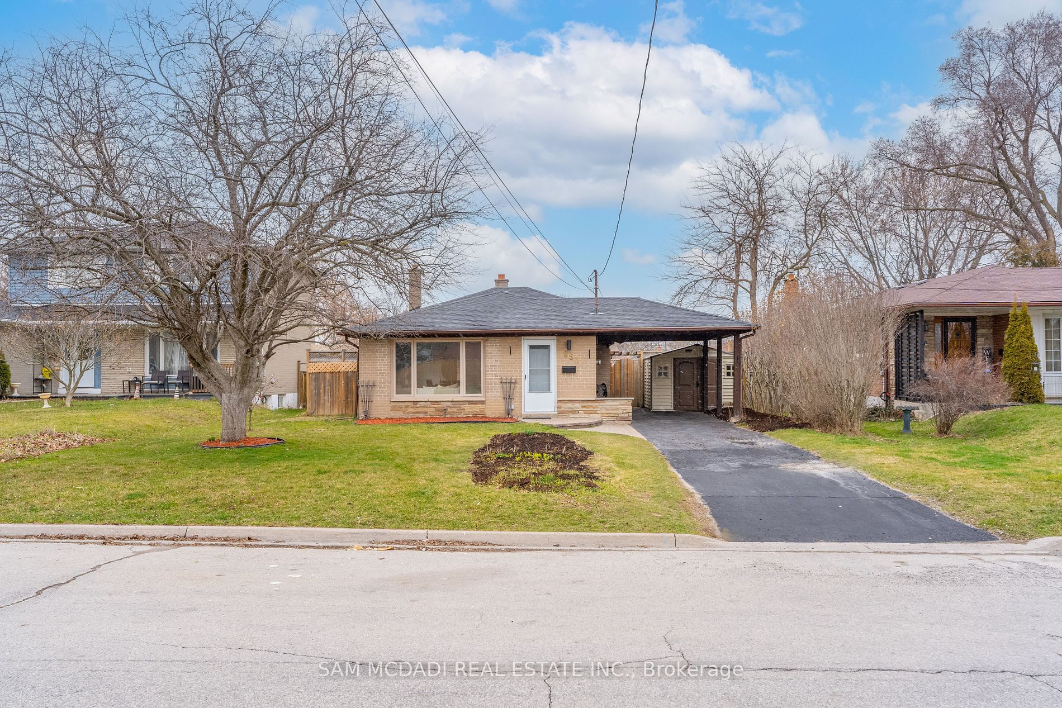


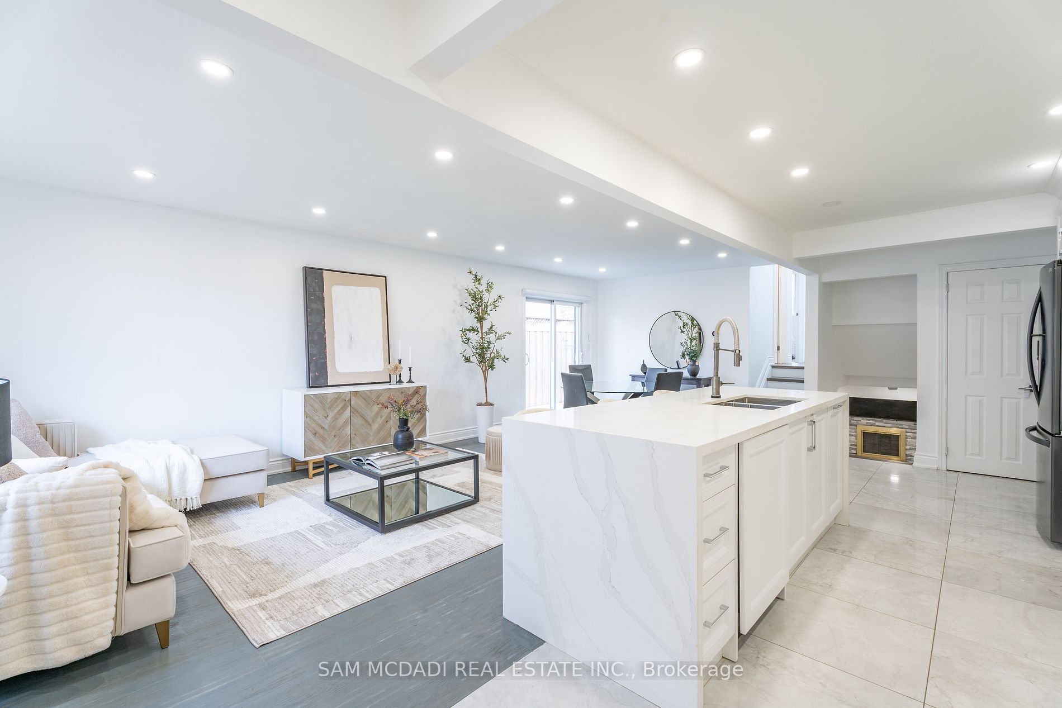


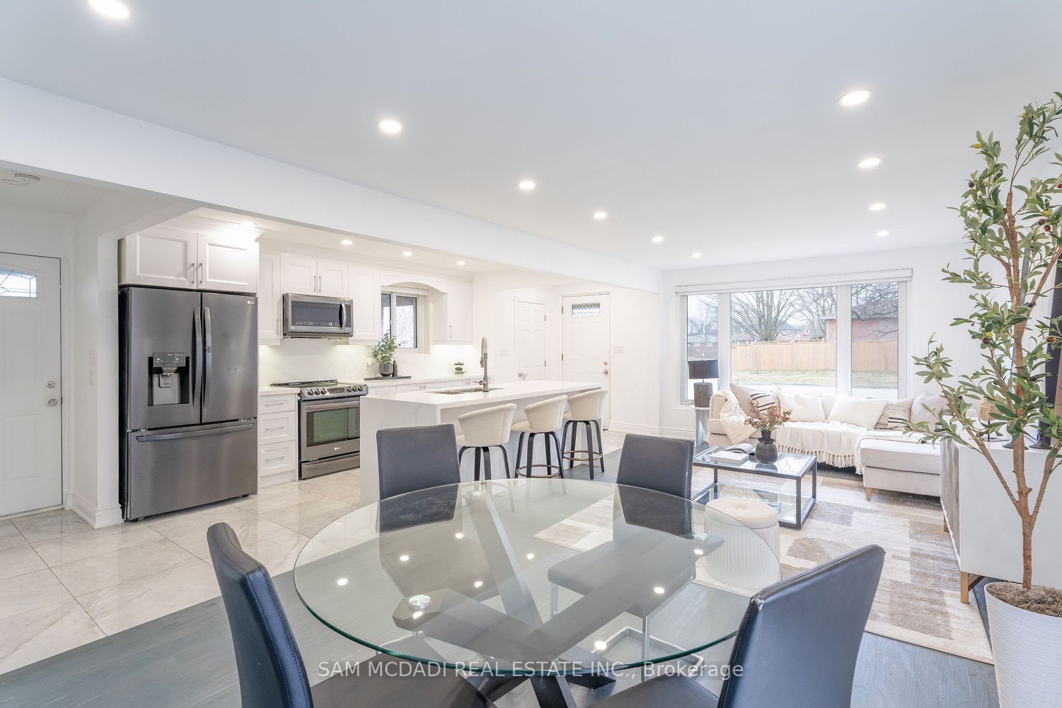








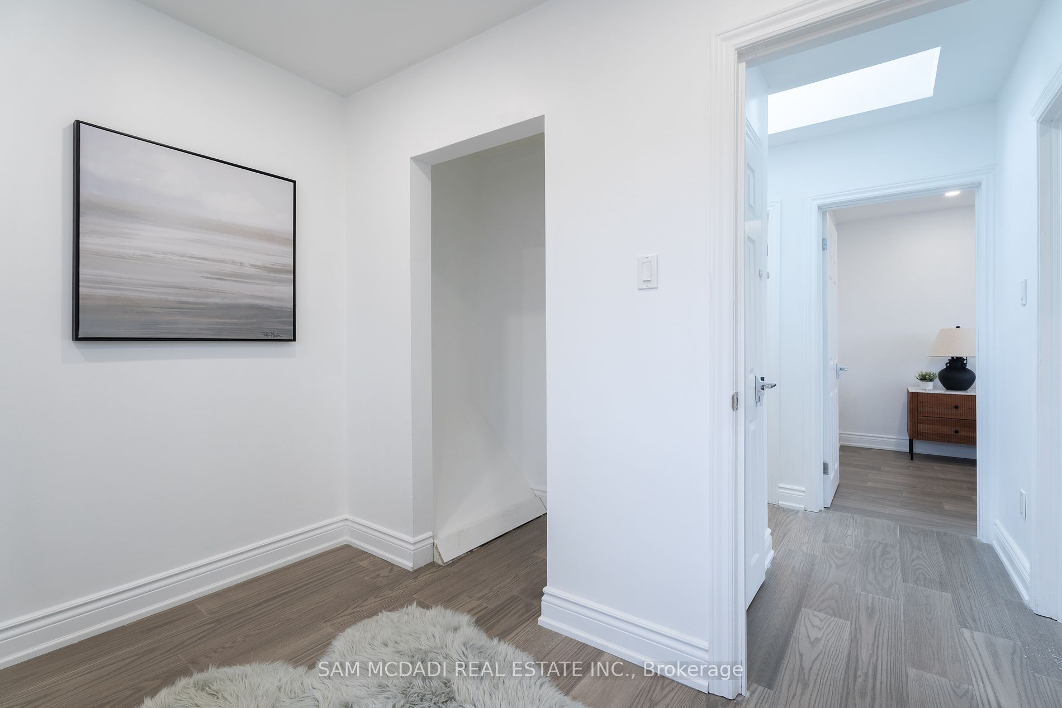




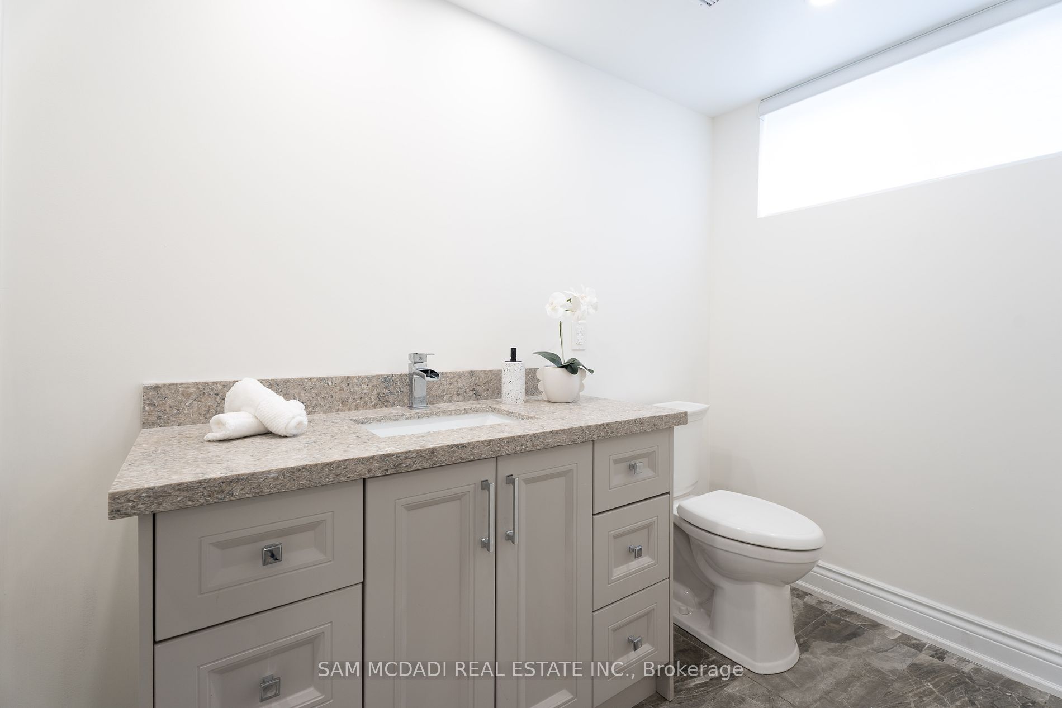




.png?src=Custom)
