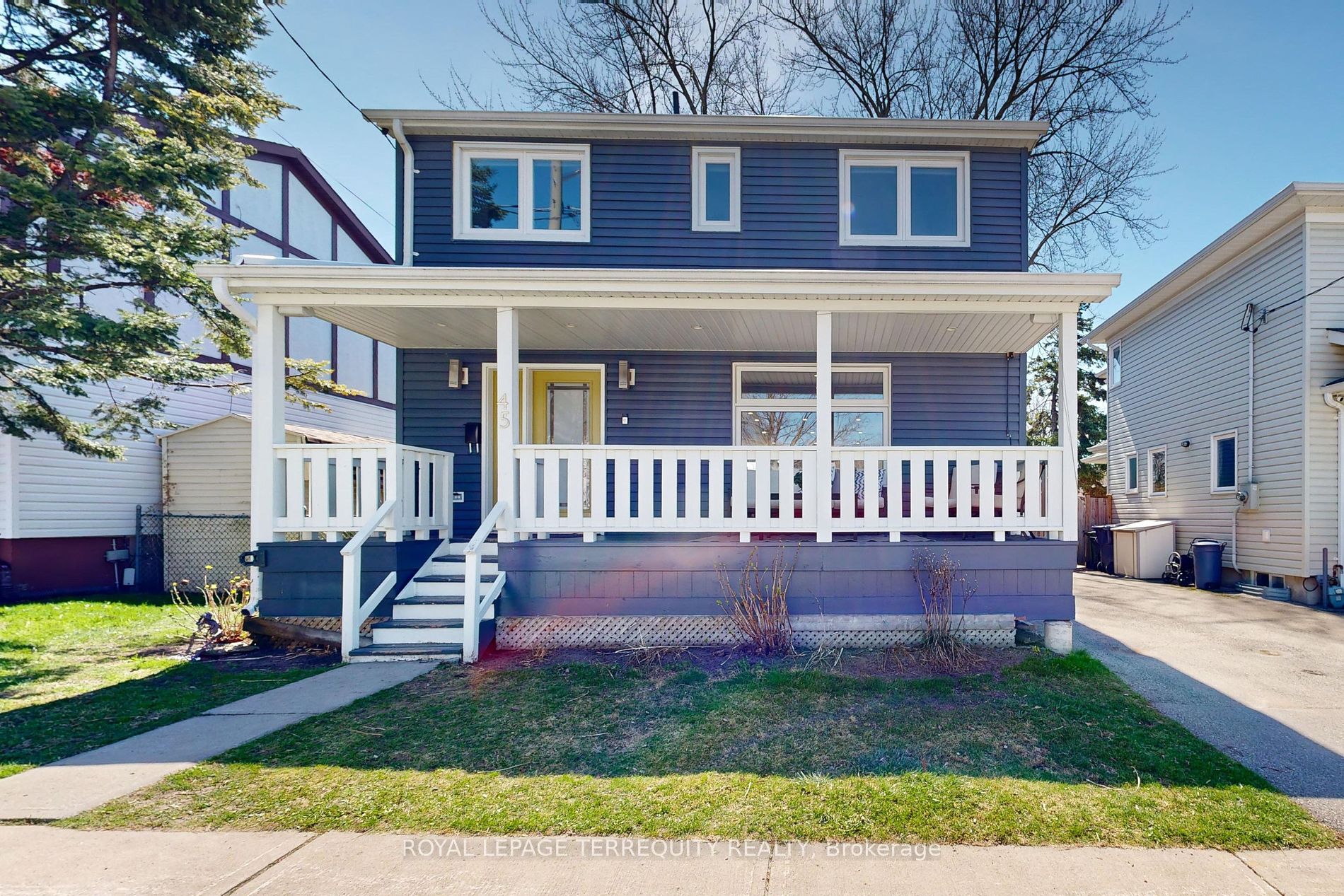$5,500
Available - For Rent
Listing ID: E8314744
45 Furnival Rd , Toronto, M4B 1W4, Ontario
| Experience luxury living in this recently renovated 4/5 bedroom home in the highly coveted Topham Park Neighbourhood. With magazine-worthy finishes and a contemporary open concept design, this bright and airy residence is perfect for both relaxation and entertaining. The primary bedroom boasts a spa like ensuite bath and an adjacent den/tandem room, ideal for use as an additional bedroom or office space. The lower level offers a basement bedroom with ensuite and Rec space. Experience upscale urban living at its finest in this captivating property. Can be rented furnished. |
| Extras: Fridge, Stove, Dishwasher, Beverage Refrigerator, Microwave, Washer & Dryer |
| Price | $5,500 |
| Address: | 45 Furnival Rd , Toronto, M4B 1W4, Ontario |
| Lot Size: | 41.00 x 100.00 (Feet) |
| Directions/Cross Streets: | Victoria Park/St. Clair |
| Rooms: | 7 |
| Rooms +: | 2 |
| Bedrooms: | 3 |
| Bedrooms +: | 1 |
| Kitchens: | 1 |
| Family Room: | N |
| Basement: | Finished |
| Furnished: | N |
| Property Type: | Detached |
| Style: | 2-Storey |
| Exterior: | Vinyl Siding |
| Garage Type: | None |
| (Parking/)Drive: | Mutual |
| Drive Parking Spaces: | 1 |
| Pool: | None |
| Private Entrance: | Y |
| Other Structures: | Garden Shed |
| Property Features: | Fenced Yard, Park, Public Transit, School |
| Parking Included: | Y |
| Fireplace/Stove: | N |
| Heat Source: | Gas |
| Heat Type: | Forced Air |
| Central Air Conditioning: | Central Air |
| Laundry Level: | Lower |
| Elevator Lift: | N |
| Sewers: | Sewers |
| Water: | Municipal |
| Utilities-Cable: | N |
| Utilities-Hydro: | N |
| Utilities-Gas: | N |
| Utilities-Telephone: | N |
| Although the information displayed is believed to be accurate, no warranties or representations are made of any kind. |
| ROYAL LEPAGE TERREQUITY REALTY |
|
|

SIMONA DE LORENZO
Broker
Dir:
647-622-6693
Bus:
416-743-2000
| Book Showing | Email a Friend |
Jump To:
At a Glance:
| Type: | Freehold - Detached |
| Area: | Toronto |
| Municipality: | Toronto |
| Neighbourhood: | O'Connor-Parkview |
| Style: | 2-Storey |
| Lot Size: | 41.00 x 100.00(Feet) |
| Beds: | 3+1 |
| Baths: | 4 |
| Fireplace: | N |
| Pool: | None |
Locatin Map:


























.png?src=Custom)
