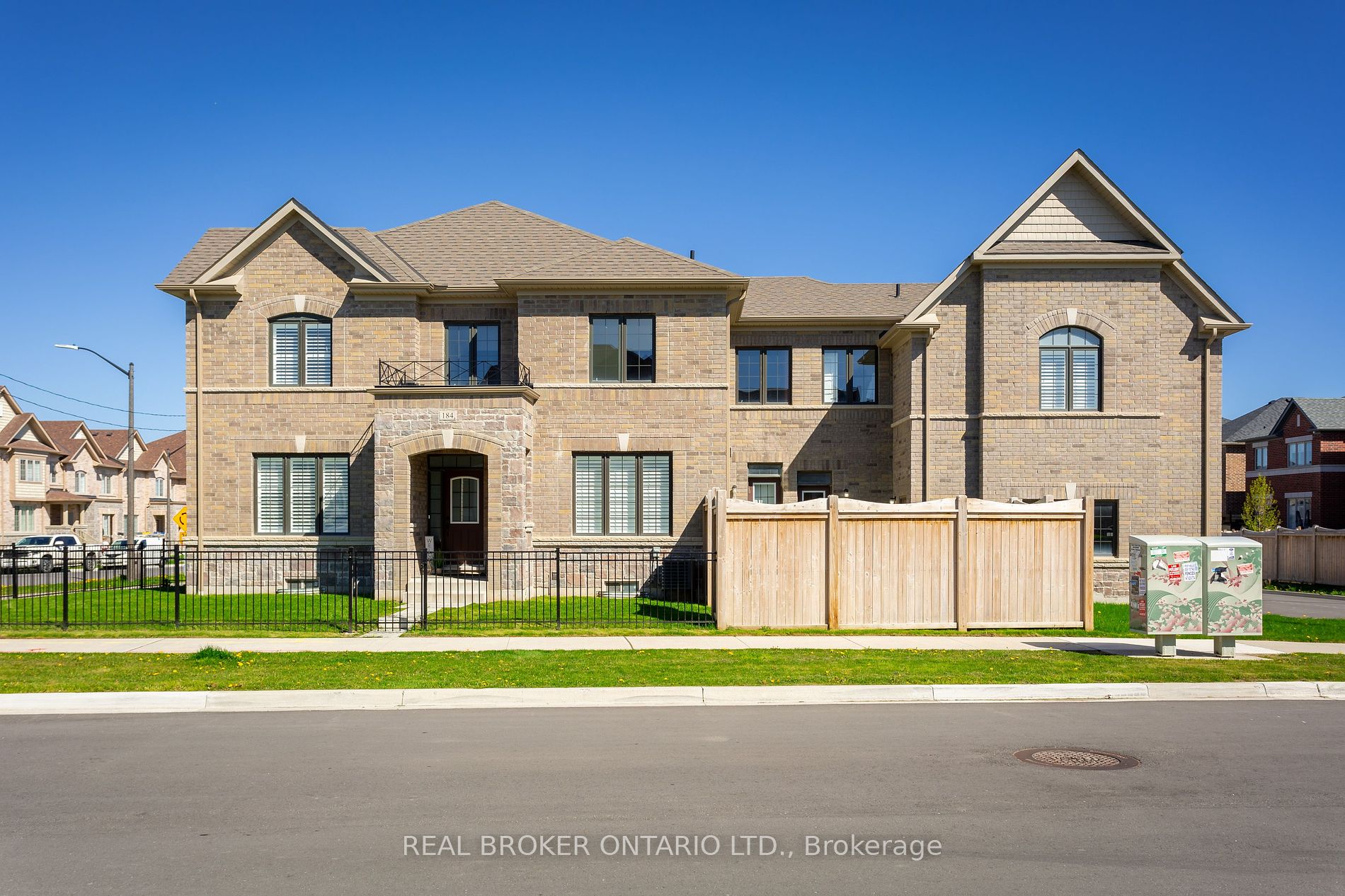$999,900
Available - For Sale
Listing ID: E8315410
184 Coronation Rd , Whitby, L1P 0H5, Ontario
| The perfect blend of Rural luxury and urban convenience - A stunning end unit FREEHOLD townhouse in the heart of Whitby! All-brick construction and only 4 years old, this home offers over 2500 sq ft of functionality with 5 bedrooms and 4 bathrooms. You'll be greeted by 9ft ceilings, oak flooring, and newly painted interiors. The custom kitchen cabinetry, valanced lighting, center island, and stainless steel appliances, are perfect for culinary enthusiasts; or unwind by the fireplace in the cozy living area. The massive primary bedroom offers a spa-like ensuite, walk-in closet, and room for more. Three additional bright bedrooms and a full bath complete your second floor. The massive unfinished basement with bathroom rough-in awaits your personal touch! The most unique feature of this property is the self-contained coach house above the double car garage, offering additional living space with soaring ceilings, its own bathroom and a balcony - perfect for an in-law/nanny suite, office/studio or rental apartment giving you additional income! With 2 private yards and the ability to expand them - this property is an absolute Gem! Minutes from highways, top schools, and all amenities - this one won't last! |
| Price | $999,900 |
| Taxes: | $5861.57 |
| Address: | 184 Coronation Rd , Whitby, L1P 0H5, Ontario |
| Lot Size: | 41.80 x 79.55 (Feet) |
| Acreage: | < .50 |
| Directions/Cross Streets: | Coronation Rd & Rossland Rd W |
| Rooms: | 8 |
| Bedrooms: | 5 |
| Bedrooms +: | |
| Kitchens: | 1 |
| Family Room: | N |
| Basement: | Unfinished |
| Approximatly Age: | 0-5 |
| Property Type: | Att/Row/Twnhouse |
| Style: | 2-Storey |
| Exterior: | Brick |
| Garage Type: | Attached |
| (Parking/)Drive: | Private |
| Drive Parking Spaces: | 1 |
| Pool: | None |
| Approximatly Age: | 0-5 |
| Approximatly Square Footage: | 2500-3000 |
| Property Features: | Fenced Yard, Park, Public Transit, Rec Centre, School, School Bus Route |
| Fireplace/Stove: | Y |
| Heat Source: | Gas |
| Heat Type: | Forced Air |
| Central Air Conditioning: | Central Air |
| Laundry Level: | Main |
| Sewers: | Sewers |
| Water: | Municipal |
$
%
Years
This calculator is for demonstration purposes only. Always consult a professional
financial advisor before making personal financial decisions.
| Although the information displayed is believed to be accurate, no warranties or representations are made of any kind. |
| REAL BROKER ONTARIO LTD. |
|
|

SIMONA DE LORENZO
Broker
Dir:
647-622-6693
Bus:
416-743-2000
| Virtual Tour | Book Showing | Email a Friend |
Jump To:
At a Glance:
| Type: | Freehold - Att/Row/Twnhouse |
| Area: | Durham |
| Municipality: | Whitby |
| Neighbourhood: | Rural Whitby |
| Style: | 2-Storey |
| Lot Size: | 41.80 x 79.55(Feet) |
| Approximate Age: | 0-5 |
| Tax: | $5,861.57 |
| Beds: | 5 |
| Baths: | 4 |
| Fireplace: | Y |
| Pool: | None |
Locatin Map:
Payment Calculator:


























.png?src=Custom)
