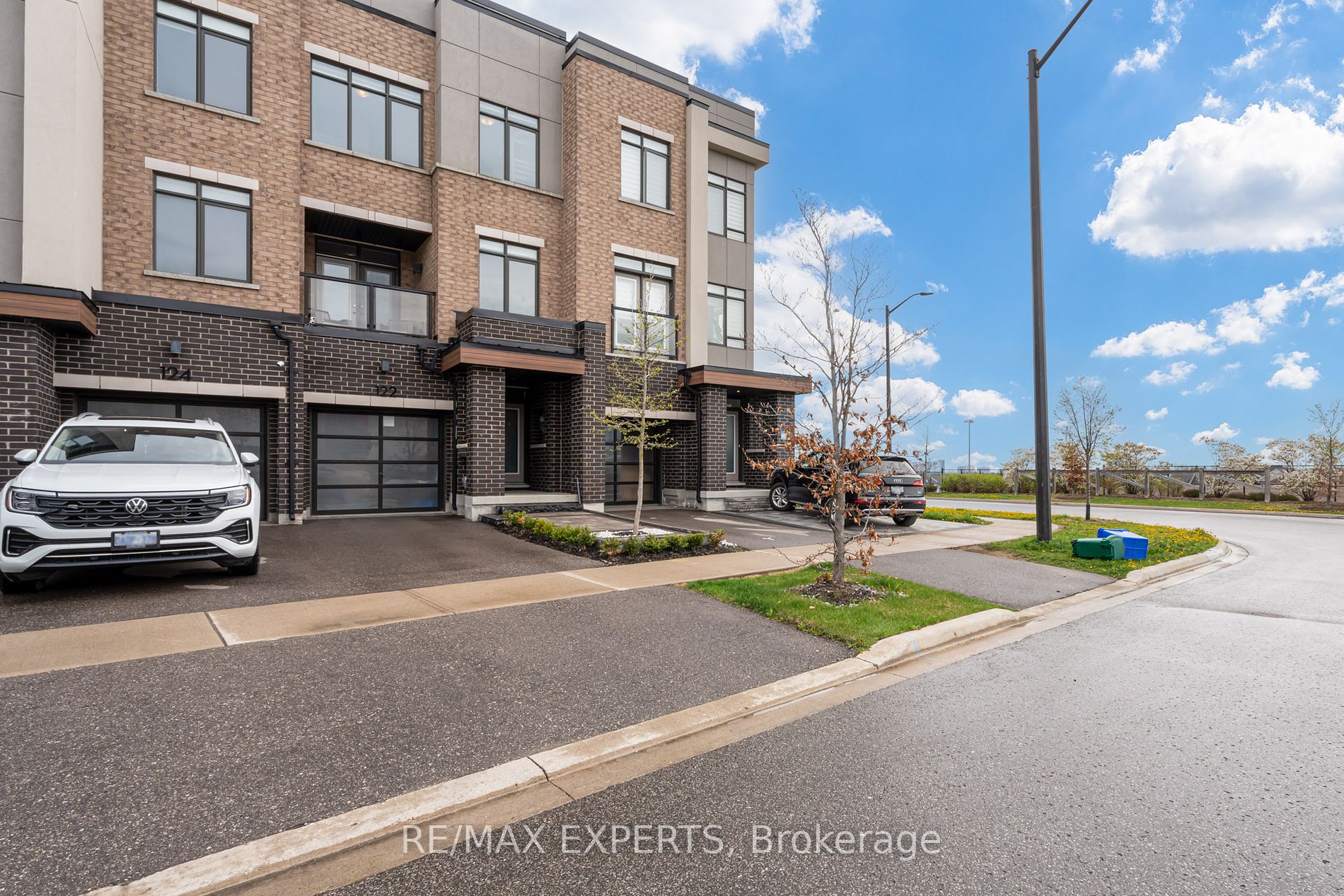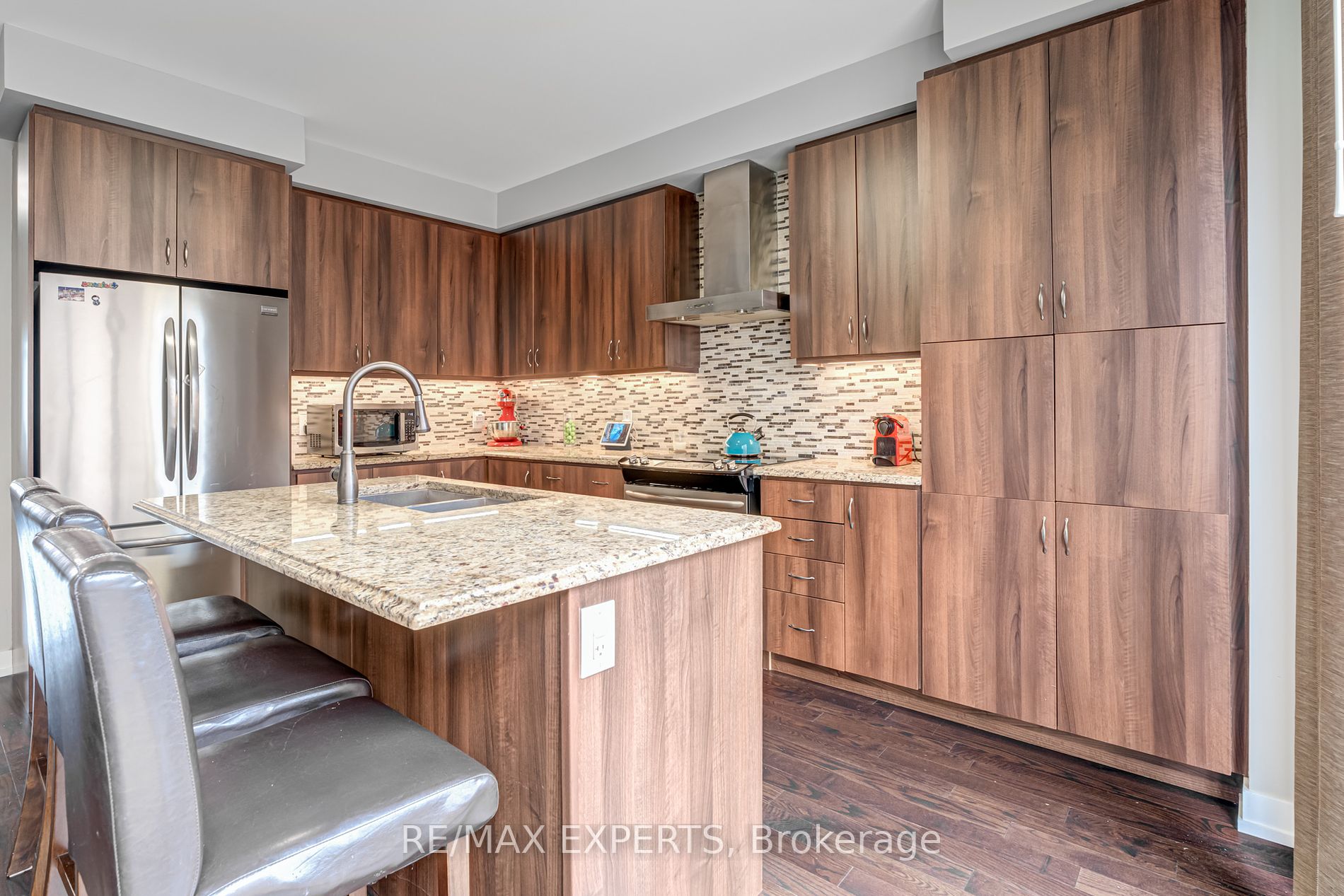$1,249,000
Available - For Sale
Listing ID: N8312694
122 Salterton Circ , Vaughan, L6A 4Z2, Ontario
| Location! Location! Location! Bright 3 Br, Modern, Gorgeous, Very Well Maintained Townhouse Close To The Park, Go Station, Beautiful Recently Updated Kitchen & Breakfast Area W/Top-Notch Appliances And Counters, Pot Lights, Lots Of Natural Light. Close To Schools, Parks & Public Transportation! GO station offers unparalleled convenience for commuters. With a commute time of close to 30 minutes, residents can easily travel to and from Downtown Toronto for work or leisure activities without the hassle of driving in traffic. The convenience of access to transportation options like the GO station adds to the desirability of the neighborhood, making it attractive to families with multiple working members. |
| Extras: Over 2,000 sq.ft. of living space. SMARTHOME. Ring door bell, EGDO & remote, Hunter- Douglas window shades , S/S fridge, stove, hood, DW, W/D, Weber BBQ w/gas hook-up, alarm (not monitored),motorized screen & projector. |
| Price | $1,249,000 |
| Taxes: | $4393.00 |
| Address: | 122 Salterton Circ , Vaughan, L6A 4Z2, Ontario |
| Lot Size: | 18.08 x 86.00 (Feet) |
| Directions/Cross Streets: | Dufferin/Major Mackenzie |
| Rooms: | 8 |
| Bedrooms: | 3 |
| Bedrooms +: | 1 |
| Kitchens: | 1 |
| Family Room: | Y |
| Basement: | Full |
| Property Type: | Att/Row/Twnhouse |
| Style: | 3-Storey |
| Exterior: | Brick |
| Garage Type: | Built-In |
| (Parking/)Drive: | Private |
| Drive Parking Spaces: | 1 |
| Pool: | None |
| Property Features: | Fenced Yard, Hospital, Library, School |
| Fireplace/Stove: | N |
| Heat Source: | Gas |
| Heat Type: | Forced Air |
| Central Air Conditioning: | Central Air |
| Central Vac: | Y |
| Sewers: | Sewers |
| Water: | Municipal |
| Utilities-Gas: | Y |
$
%
Years
This calculator is for demonstration purposes only. Always consult a professional
financial advisor before making personal financial decisions.
| Although the information displayed is believed to be accurate, no warranties or representations are made of any kind. |
| RE/MAX EXPERTS |
|
|

SIMONA DE LORENZO
Broker
Dir:
647-622-6693
Bus:
416-743-2000
| Virtual Tour | Book Showing | Email a Friend |
Jump To:
At a Glance:
| Type: | Freehold - Att/Row/Twnhouse |
| Area: | York |
| Municipality: | Vaughan |
| Neighbourhood: | Maple |
| Style: | 3-Storey |
| Lot Size: | 18.08 x 86.00(Feet) |
| Tax: | $4,393 |
| Beds: | 3+1 |
| Baths: | 4 |
| Fireplace: | N |
| Pool: | None |
Locatin Map:
Payment Calculator:


























.png?src=Custom)
