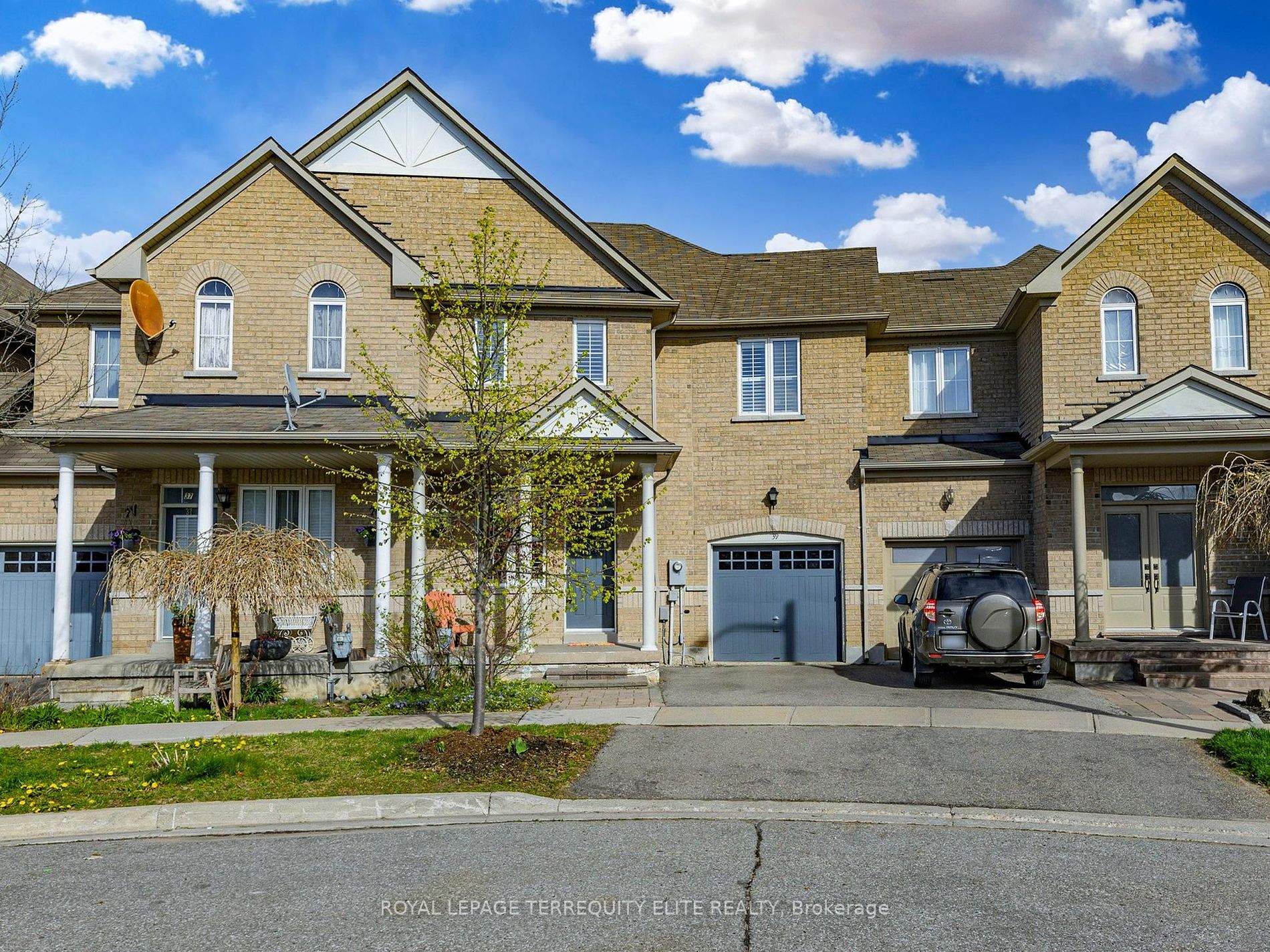$1,138,000
Available - For Sale
Listing ID: N8313476
39 Wheelwright Dr , Richmond Hill, L4E 5A4, Ontario
| Fall in love with this well-loved freehold townhome on a quiet family-friendly street in Oak Ridges. Upon entering, you'll find a spacious, well-lit, foyer with mirrored closet, shoe storage and room for a bench - perfect for a family with children. The main floor has high ceilings, and hardwood is throughout the main & 2nd floor. California shutters throughout. 2nd floor has 3 good sized bedrooms and laundry room. The primary bedroom has 4Pc ensuite and W/I closet. The professionally finished basement offers two bedrooms and full bathroom - great for teens! The basement also boasts a large rec room w/potlights, cold room, storage room and under stairs storage! From the main floor family room, walk out to the oversized deck perfect for entertaining. Access garage directly from the home. The fully fenced backyard has a large shed and no grass, just beach pebbles! Minutes to Lake Wilcox, Oak Ridges Community Centre, Gormley Go/404/Bond Lake PS. Don't miss this wonderful family home! |
| Extras: 13 minute walk to Lake Wilcox, Oak Ridges Community Centre and Lake Wilcox Skate Park. 6 minutes drive to Gormley Go station/8 minutes to the 404/2 minutes to Bond Lake Public School. A MUST SEE! |
| Price | $1,138,000 |
| Taxes: | $4231.81 |
| Address: | 39 Wheelwright Dr , Richmond Hill, L4E 5A4, Ontario |
| Lot Size: | 21.42 x 82.45 (Feet) |
| Directions/Cross Streets: | Bayview & Old Colony |
| Rooms: | 8 |
| Rooms +: | 2 |
| Bedrooms: | 3 |
| Bedrooms +: | 2 |
| Kitchens: | 1 |
| Family Room: | Y |
| Basement: | Finished |
| Property Type: | Att/Row/Twnhouse |
| Style: | 2-Storey |
| Exterior: | Brick Front |
| Garage Type: | Attached |
| (Parking/)Drive: | Private |
| Drive Parking Spaces: | 1 |
| Pool: | None |
| Other Structures: | Garden Shed |
| Approximatly Square Footage: | 1500-2000 |
| Property Features: | Golf, Grnbelt/Conserv, Lake/Pond, Park, Rec Centre, School |
| Fireplace/Stove: | Y |
| Heat Source: | Gas |
| Heat Type: | Forced Air |
| Central Air Conditioning: | Central Air |
| Sewers: | Sewers |
| Water: | Municipal |
$
%
Years
This calculator is for demonstration purposes only. Always consult a professional
financial advisor before making personal financial decisions.
| Although the information displayed is believed to be accurate, no warranties or representations are made of any kind. |
| ROYAL LEPAGE TERREQUITY ELITE REALTY |
|
|

SIMONA DE LORENZO
Broker
Dir:
647-622-6693
Bus:
416-743-2000
| Virtual Tour | Book Showing | Email a Friend |
Jump To:
At a Glance:
| Type: | Freehold - Att/Row/Twnhouse |
| Area: | York |
| Municipality: | Richmond Hill |
| Neighbourhood: | Oak Ridges Lake Wilcox |
| Style: | 2-Storey |
| Lot Size: | 21.42 x 82.45(Feet) |
| Tax: | $4,231.81 |
| Beds: | 3+2 |
| Baths: | 4 |
| Fireplace: | Y |
| Pool: | None |
Locatin Map:
Payment Calculator:


























.png?src=Custom)
