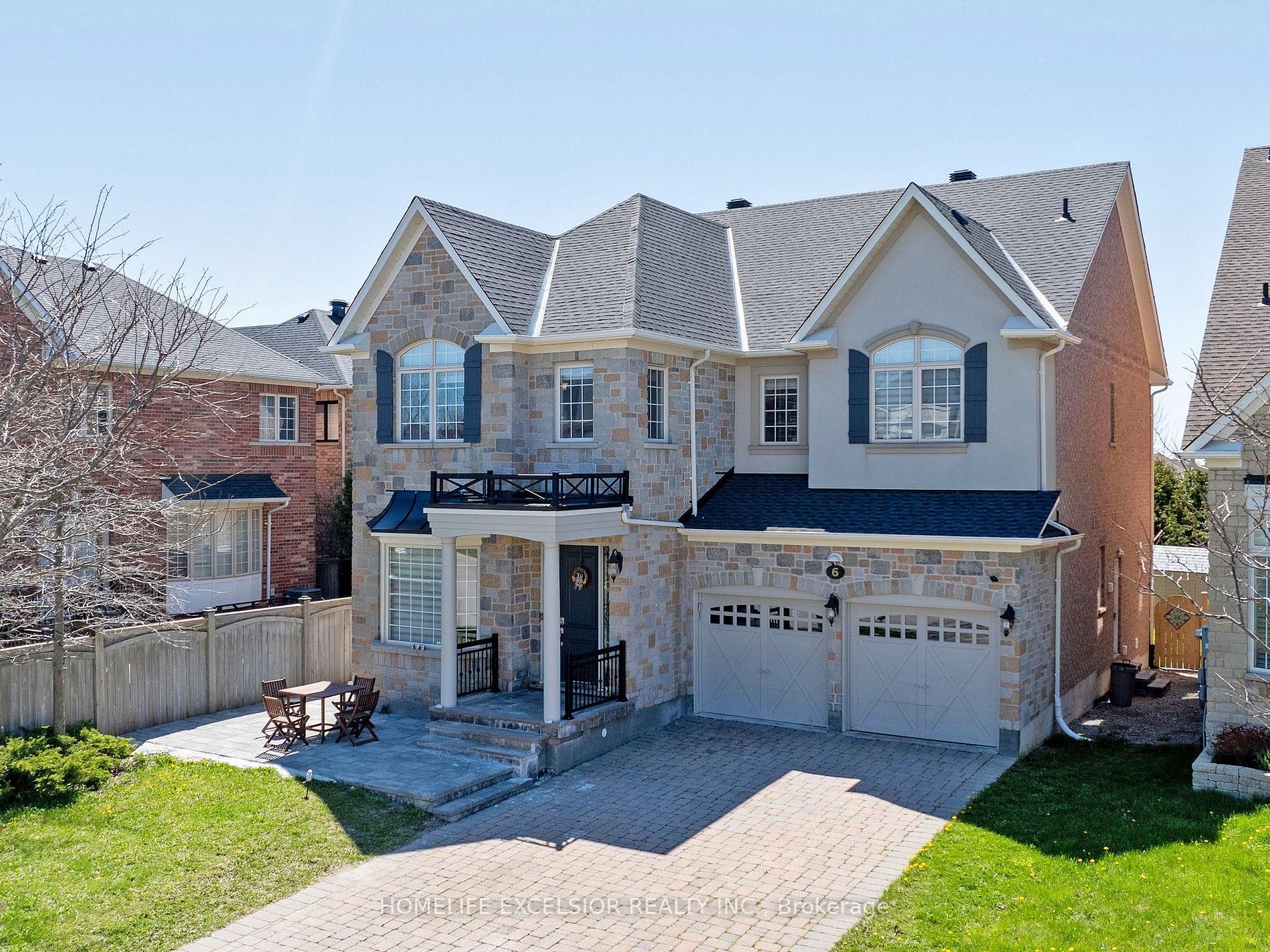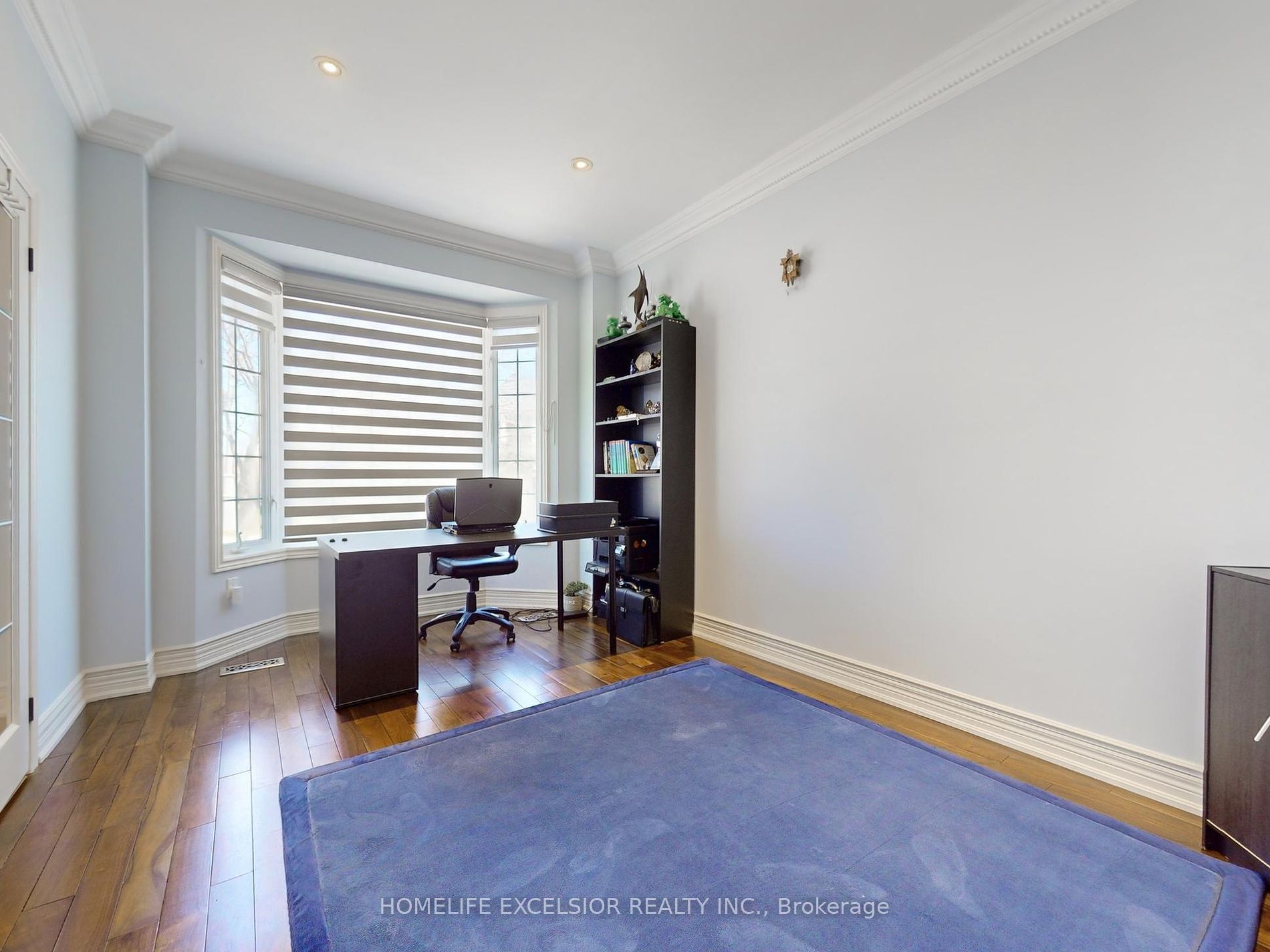$1,998,000
Available - For Sale
Listing ID: N8311774
6 Dietzman Crt , Richmond Hill, L4E 4X6, Ontario
| Absolutely Stunnimg 4+3 Bdr Home, 5 Bathrm & Basement Appartment W Separate Enterance on a Cul-De-Sac Court in Prime OakRidges Neighbourhood W/ Only 8 Homes, No Side Walk on Interlocking driveway & walkway, Approx 5000 Sqft of living space, $$$ Spent on Recent Renovations Features Quality Upgrades Throughout, New Kitchen & Bathrooms, Smooth Ceilings, Hardwood On 1st & 2nd Floors. Granite Counter, Island, Custom Exhaust Hood To Match Cupboards, B/I Appliances.Window Seat & walkout To Patio. Pot Lights & Crown Moulding. 3 Walk-in Closets, 2 Separate Electrical box, 2 Separate Laundry Room, New Roof, Basement Features Separate Enterance with potential of Rental Income, 3 bedrooms, New Kitchen W Quartz Counter S/S Appliances, Professionally Installed /Configured Theater Room. 2 Minutes Walk To High Ranking Public & Catholic Schools. |
| Price | $1,998,000 |
| Taxes: | $6928.55 |
| Address: | 6 Dietzman Crt , Richmond Hill, L4E 4X6, Ontario |
| Lot Size: | 45.01 x 121.00 (Feet) |
| Directions/Cross Streets: | Bathurst St / King St |
| Rooms: | 9 |
| Rooms +: | 5 |
| Bedrooms: | 4 |
| Bedrooms +: | 3 |
| Kitchens: | 1 |
| Kitchens +: | 1 |
| Family Room: | Y |
| Basement: | Finished, Sep Entrance |
| Property Type: | Detached |
| Style: | 2-Storey |
| Exterior: | Brick, Stone |
| Garage Type: | Built-In |
| (Parking/)Drive: | Pvt Double |
| Drive Parking Spaces: | 4 |
| Pool: | None |
| Approximatly Square Footage: | 3000-3500 |
| Fireplace/Stove: | Y |
| Heat Source: | Gas |
| Heat Type: | Forced Air |
| Central Air Conditioning: | Central Air |
| Sewers: | Sewers |
| Water: | Municipal |
$
%
Years
This calculator is for demonstration purposes only. Always consult a professional
financial advisor before making personal financial decisions.
| Although the information displayed is believed to be accurate, no warranties or representations are made of any kind. |
| HOMELIFE EXCELSIOR REALTY INC. |
|
|

SIMONA DE LORENZO
Broker
Dir:
647-622-6693
Bus:
416-743-2000
| Virtual Tour | Book Showing | Email a Friend |
Jump To:
At a Glance:
| Type: | Freehold - Detached |
| Area: | York |
| Municipality: | Richmond Hill |
| Neighbourhood: | Oak Ridges |
| Style: | 2-Storey |
| Lot Size: | 45.01 x 121.00(Feet) |
| Tax: | $6,928.55 |
| Beds: | 4+3 |
| Baths: | 5 |
| Fireplace: | Y |
| Pool: | None |
Locatin Map:
Payment Calculator:


























.png?src=Custom)
