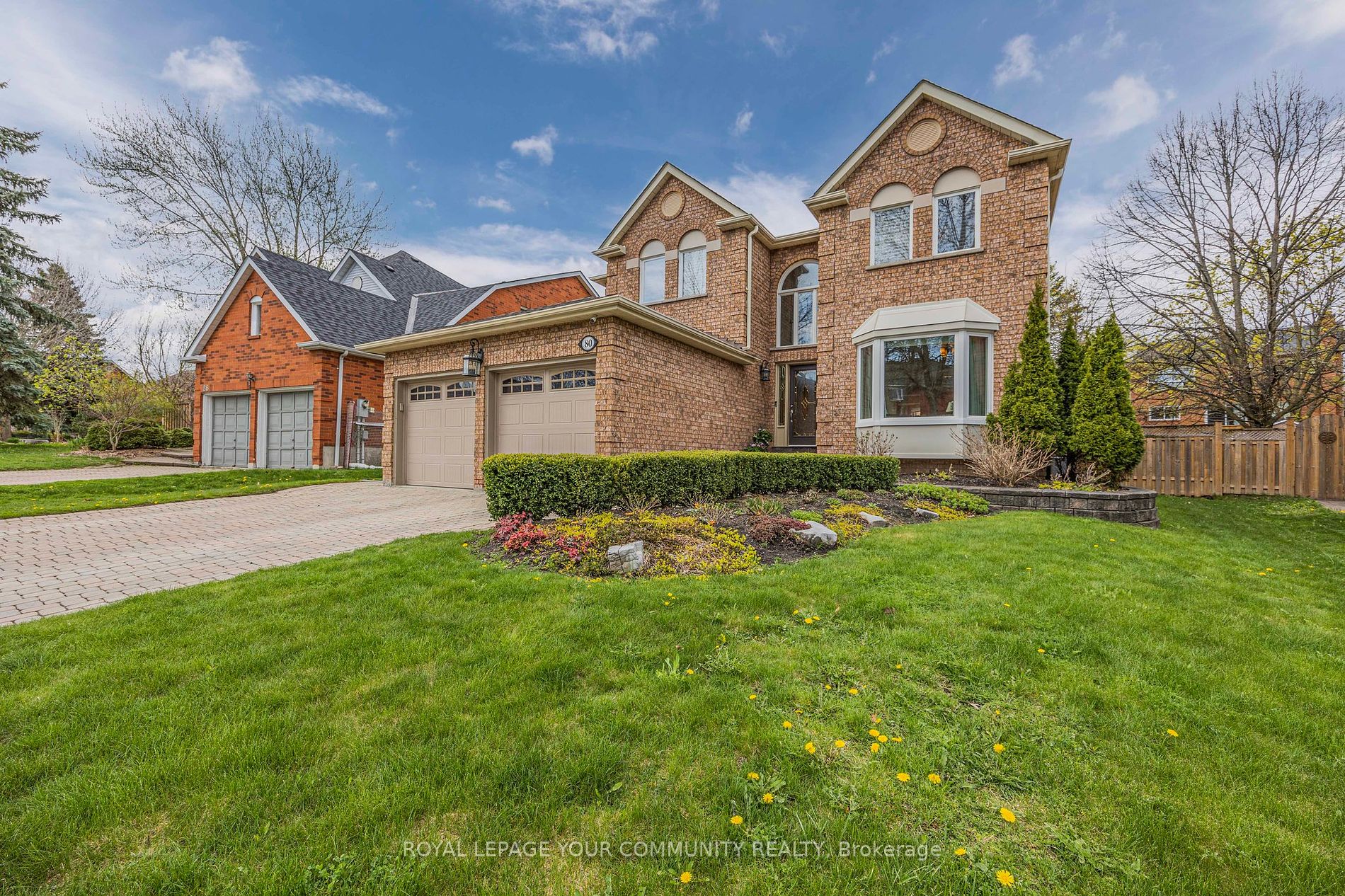$1,799,990
Available - For Sale
Listing ID: N8311834
80 Spence Dr , Aurora, L4G 6M6, Ontario
| You will love the design of this large family home. Set on a tranquil tree-lined SW Aurora Street. It offers a blend of sophistication and functionality. The grand 16' entrance sets the tone for elegance throughout. Inside, the open concept living space boasts lovely finishes, connecting the living, dining, and kitchen areas. A main floor office adds convenience, and updated bathrooms provide modern comfort. The highlight is the large, luxurious private master suite. Outdoors, the pie-shaped lot features a fenced and treed private backyard, perfect for gatherings. The finished basement offers versatility with a recreational room, wet bar, and extra bedroom. Top-of-the-line appliances grace the updated kitchen. Experience modern living in this beautiful home with its many features and spacious design, all in a great neighborhood. Don't miss the chance to make this well built Great Gulf Home your dream home. 2 Min Walk to Highview P.S, & Light Of Christ Elementary School. |
| Price | $1,799,990 |
| Taxes: | $6852.00 |
| Address: | 80 Spence Dr , Aurora, L4G 6M6, Ontario |
| Lot Size: | 44.57 x 144.49 (Feet) |
| Acreage: | < .50 |
| Directions/Cross Streets: | Bathurst / Mcclellan |
| Rooms: | 10 |
| Rooms +: | 3 |
| Bedrooms: | 4 |
| Bedrooms +: | 1 |
| Kitchens: | 1 |
| Family Room: | Y |
| Basement: | Finished |
| Property Type: | Detached |
| Style: | 2-Storey |
| Exterior: | Brick |
| Garage Type: | Attached |
| (Parking/)Drive: | Private |
| Drive Parking Spaces: | 2 |
| Pool: | None |
| Other Structures: | Garden Shed |
| Property Features: | Fenced Yard, Golf, Grnbelt/Conserv, Level, Ravine, School |
| Fireplace/Stove: | Y |
| Heat Source: | Gas |
| Heat Type: | Forced Air |
| Central Air Conditioning: | Central Air |
| Laundry Level: | Main |
| Elevator Lift: | N |
| Sewers: | Sewers |
| Water: | Municipal |
$
%
Years
This calculator is for demonstration purposes only. Always consult a professional
financial advisor before making personal financial decisions.
| Although the information displayed is believed to be accurate, no warranties or representations are made of any kind. |
| ROYAL LEPAGE YOUR COMMUNITY REALTY |
|
|

SIMONA DE LORENZO
Broker
Dir:
647-622-6693
Bus:
416-743-2000
| Virtual Tour | Book Showing | Email a Friend |
Jump To:
At a Glance:
| Type: | Freehold - Detached |
| Area: | York |
| Municipality: | Aurora |
| Neighbourhood: | Aurora Highlands |
| Style: | 2-Storey |
| Lot Size: | 44.57 x 144.49(Feet) |
| Tax: | $6,852 |
| Beds: | 4+1 |
| Baths: | 4 |
| Fireplace: | Y |
| Pool: | None |
Locatin Map:
Payment Calculator:


























.png?src=Custom)
