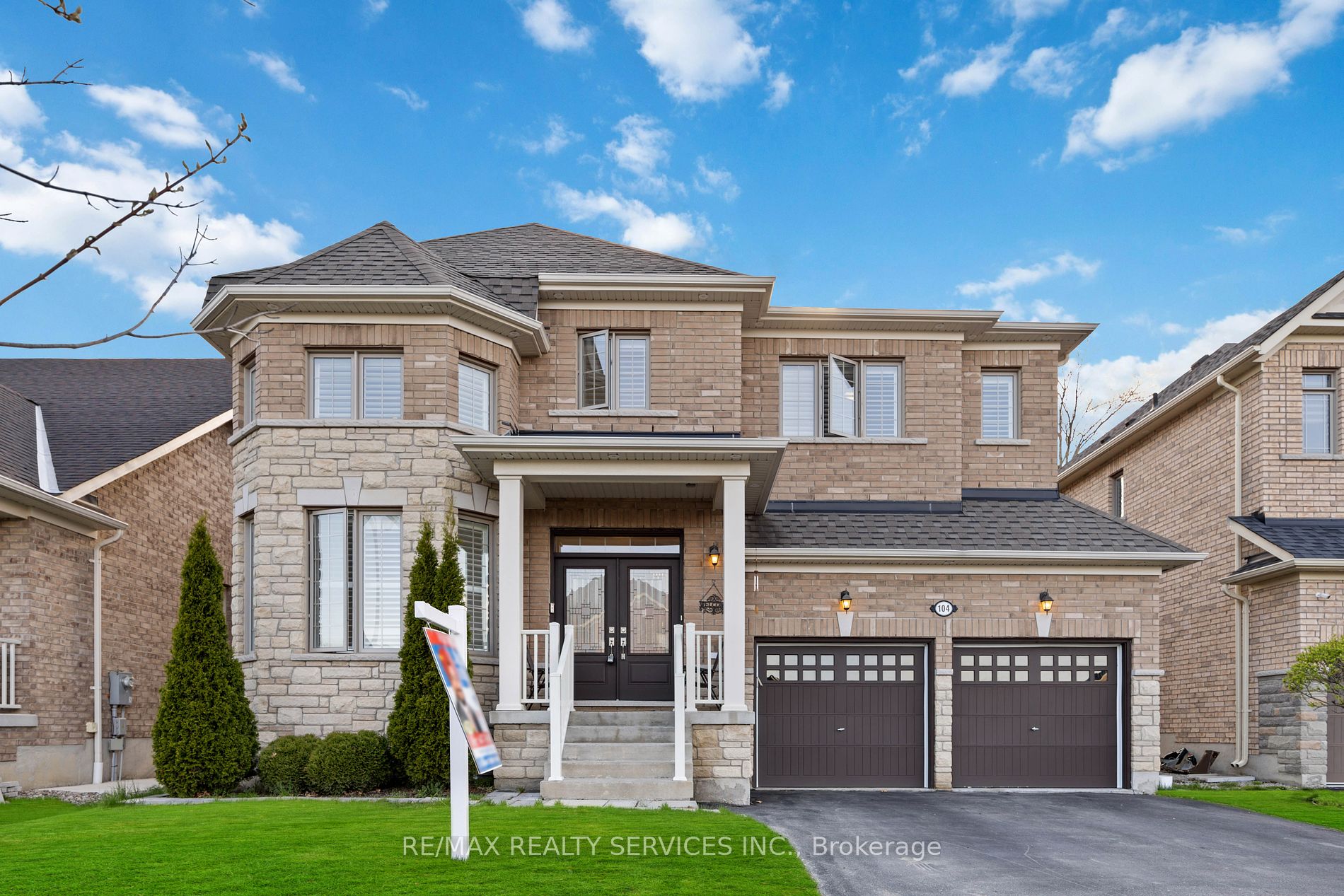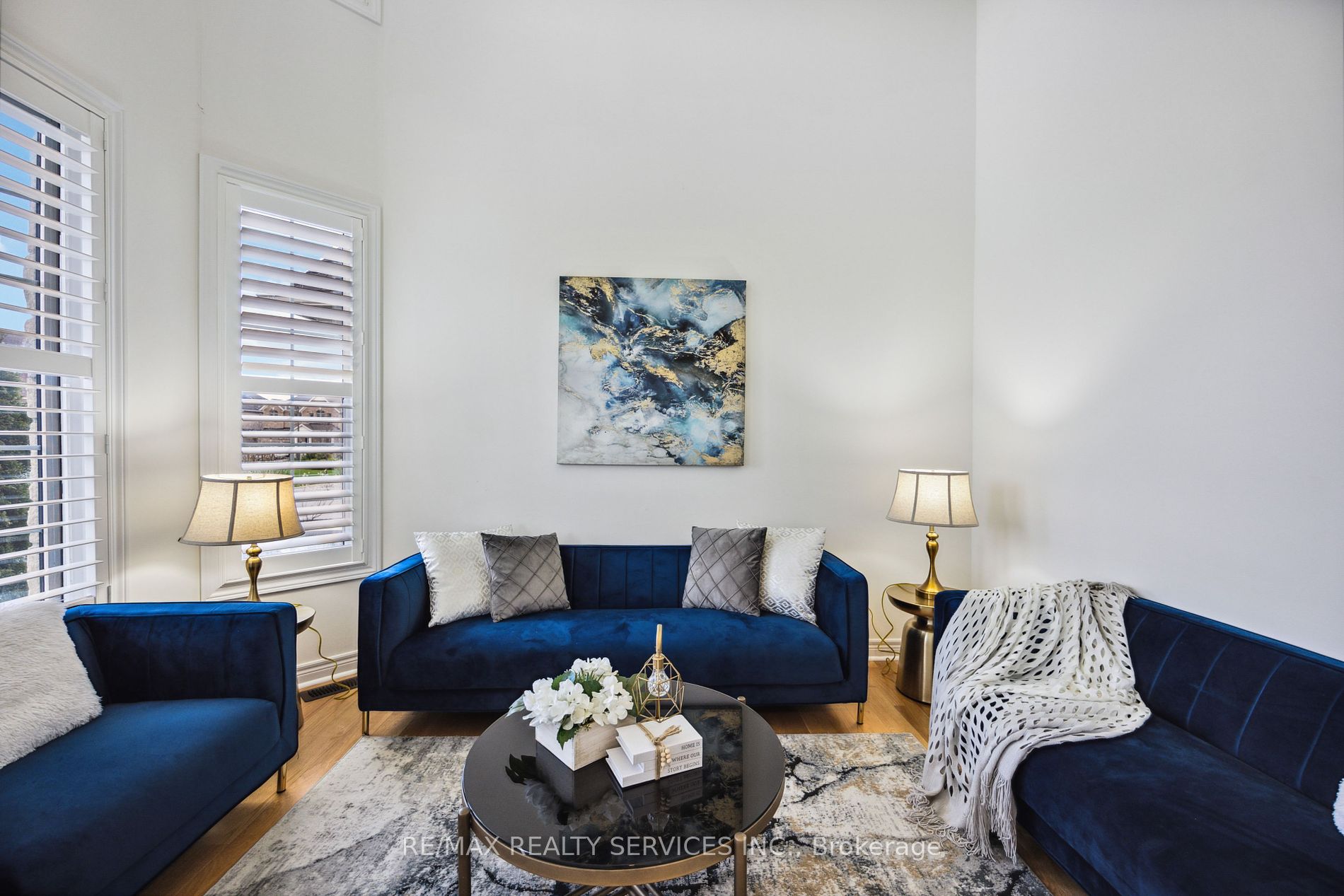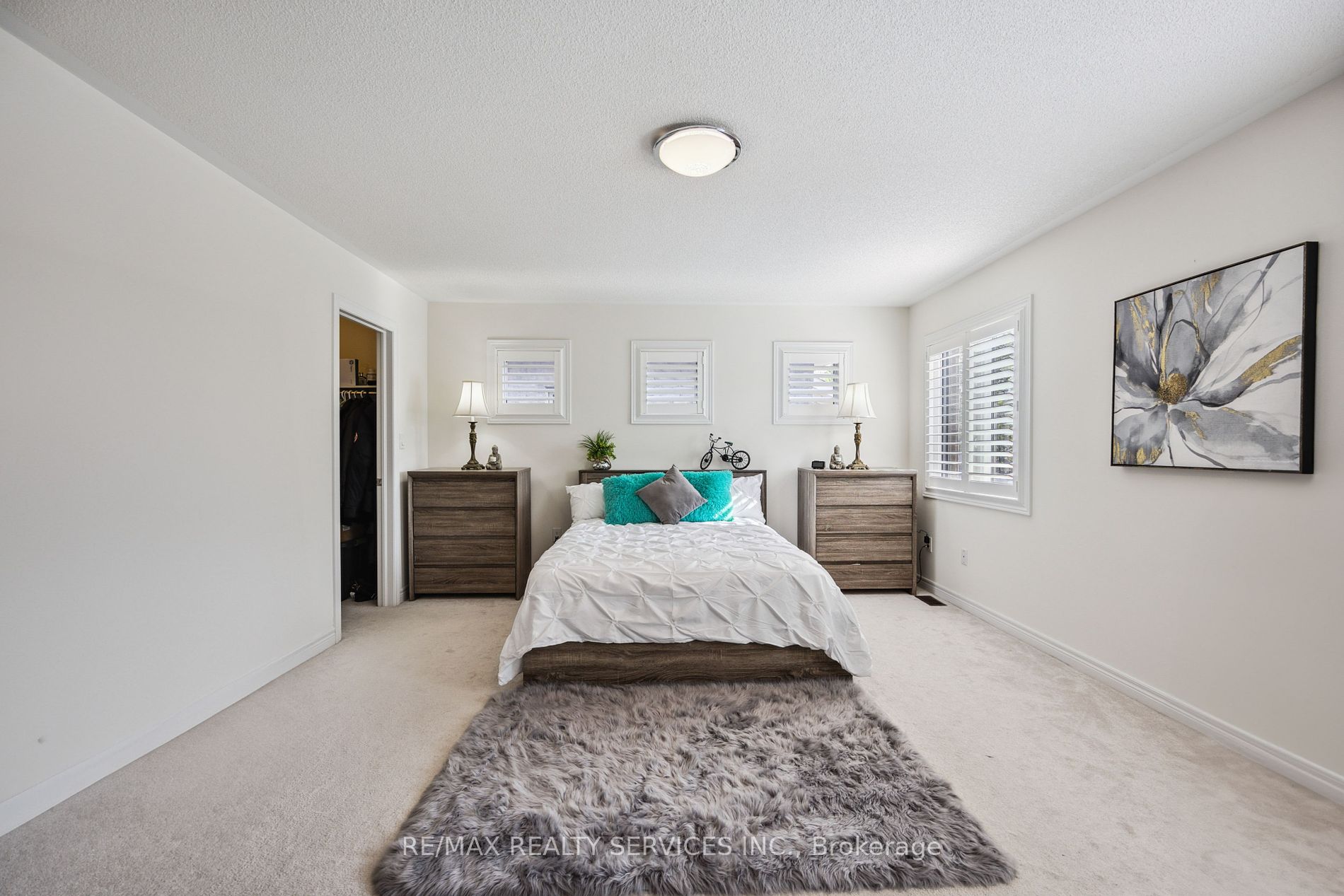$1,329,777
Available - For Sale
Listing ID: N8312096
104 Sharpe Cres , New Tecumseth, L0G 1W0, Ontario
| Welcome To Your Dream Home! Fall In Love With This Beautiful 4 Bed & 4 Bath With 2990 Sqft(Mpac)Well maintained & updated home. In The Highly Sought After Family Friendly Community Of Tottenham. This Gorgeous Home Offers An Almost 50' Wide Lot, Stone Elevation, A Double Door Entry, a Main Entrance Separate Living Room- overlooked windows & open to above . 9' Ceiling At Main. Coffered Ceiling In Dinning room, Family Size Kitchen With A Moveable Center Island w/Granite Counter top, pantry ,pot lights, California Shutters & Zebra Window blinds. Oak Stairs, a Home featured with windows that add Natural Light will increase your productivity. Great size bedrooms, master bed 5pcs Ensuite Washroom With Glass Shower. Jack & Jill Washroom,4th bedrooms has Ensuite 4 pcs washroom. Deep Premium Lot With Beautiful Stone Work Done At The Fenced Backyard. Tons Of Pot Lights Around The House. A Perfect Home To Make Lasting Memories, Don't Miss Out! |
| Extras: French door Stainless Steel Fridge, Stove, Dishwasher, Washer & Dryer, A/C, California Shutters, Garage Door Openers. Close to all amenities Plaza, Grocery, School, Park ,Etc. |
| Price | $1,329,777 |
| Taxes: | $5529.90 |
| Address: | 104 Sharpe Cres , New Tecumseth, L0G 1W0, Ontario |
| Lot Size: | 49.21 x 115.49 (Feet) |
| Directions/Cross Streets: | 4th Line/ Turner Dr |
| Rooms: | 9 |
| Rooms +: | 1 |
| Bedrooms: | 4 |
| Bedrooms +: | |
| Kitchens: | 1 |
| Family Room: | Y |
| Basement: | Full, Unfinished |
| Property Type: | Detached |
| Style: | 2-Storey |
| Exterior: | Brick, Stone |
| Garage Type: | Attached |
| (Parking/)Drive: | Private |
| Drive Parking Spaces: | 2 |
| Pool: | None |
| Fireplace/Stove: | Y |
| Heat Source: | Gas |
| Heat Type: | Forced Air |
| Central Air Conditioning: | Central Air |
| Laundry Level: | Main |
| Sewers: | Sewers |
| Water: | Municipal |
| Utilities-Hydro: | Y |
| Utilities-Gas: | Y |
$
%
Years
This calculator is for demonstration purposes only. Always consult a professional
financial advisor before making personal financial decisions.
| Although the information displayed is believed to be accurate, no warranties or representations are made of any kind. |
| RE/MAX REALTY SERVICES INC. |
|
|

SIMONA DE LORENZO
Broker
Dir:
647-622-6693
Bus:
416-743-2000
| Virtual Tour | Book Showing | Email a Friend |
Jump To:
At a Glance:
| Type: | Freehold - Detached |
| Area: | Simcoe |
| Municipality: | New Tecumseth |
| Neighbourhood: | Tottenham |
| Style: | 2-Storey |
| Lot Size: | 49.21 x 115.49(Feet) |
| Tax: | $5,529.9 |
| Beds: | 4 |
| Baths: | 4 |
| Fireplace: | Y |
| Pool: | None |
Locatin Map:
Payment Calculator:


























.png?src=Custom)
