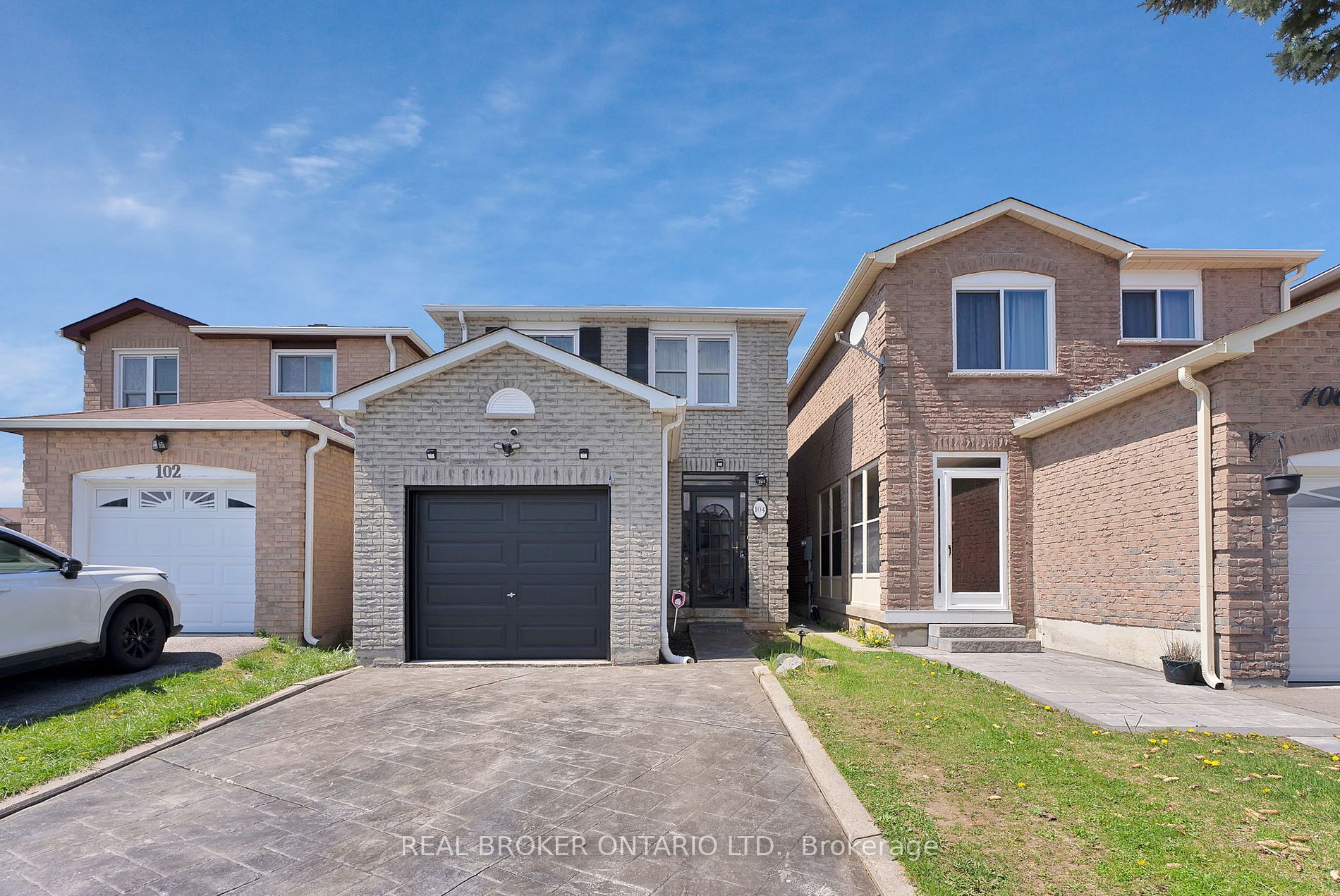$999,900
Available - For Sale
Listing ID: N8312182
104 Goodwood Dr , Markham, L3S 2K7, Ontario
| Welcome to 104 Goodwood Drive in Markham. This charming 3+1 Bed 2 Bath home is situated in a sought-after area of Markham. Meticulously maintained family residence that offers easy access to shopping, nature, schools, and local amenities. The open living room provides the ultimate layout, featuring modern French doors. Abundant natural light fills the space through the walkout to the stunning backyard. The generous bedrooms offer plenty of living space with large windows and clean lines. Enjoy the finished basement or create a perfect rec room for entertaining. This home comes loaded with it all. A must see |
| Extras: All appliances, all existing light fixtures |
| Price | $999,900 |
| Taxes: | $3950.00 |
| Address: | 104 Goodwood Dr , Markham, L3S 2K7, Ontario |
| Lot Size: | 23.20 x 112.17 (Feet) |
| Directions/Cross Streets: | Goodwood Dr & Coleraine Ave |
| Rooms: | 9 |
| Bedrooms: | 3 |
| Bedrooms +: | 1 |
| Kitchens: | 1 |
| Family Room: | Y |
| Basement: | Finished |
| Property Type: | Detached |
| Style: | 2-Storey |
| Exterior: | Brick, Stone |
| Garage Type: | Attached |
| (Parking/)Drive: | Pvt Double |
| Drive Parking Spaces: | 2 |
| Pool: | None |
| Fireplace/Stove: | N |
| Heat Source: | Gas |
| Heat Type: | Forced Air |
| Central Air Conditioning: | Central Air |
| Laundry Level: | Lower |
| Elevator Lift: | N |
| Sewers: | Sewers |
| Water: | Municipal |
$
%
Years
This calculator is for demonstration purposes only. Always consult a professional
financial advisor before making personal financial decisions.
| Although the information displayed is believed to be accurate, no warranties or representations are made of any kind. |
| REAL BROKER ONTARIO LTD. |
|
|

SIMONA DE LORENZO
Broker
Dir:
647-622-6693
Bus:
416-743-2000
| Virtual Tour | Book Showing | Email a Friend |
Jump To:
At a Glance:
| Type: | Freehold - Detached |
| Area: | York |
| Municipality: | Markham |
| Neighbourhood: | Middlefield |
| Style: | 2-Storey |
| Lot Size: | 23.20 x 112.17(Feet) |
| Tax: | $3,950 |
| Beds: | 3+1 |
| Baths: | 2 |
| Fireplace: | N |
| Pool: | None |
Locatin Map:
Payment Calculator:


























.png?src=Custom)
