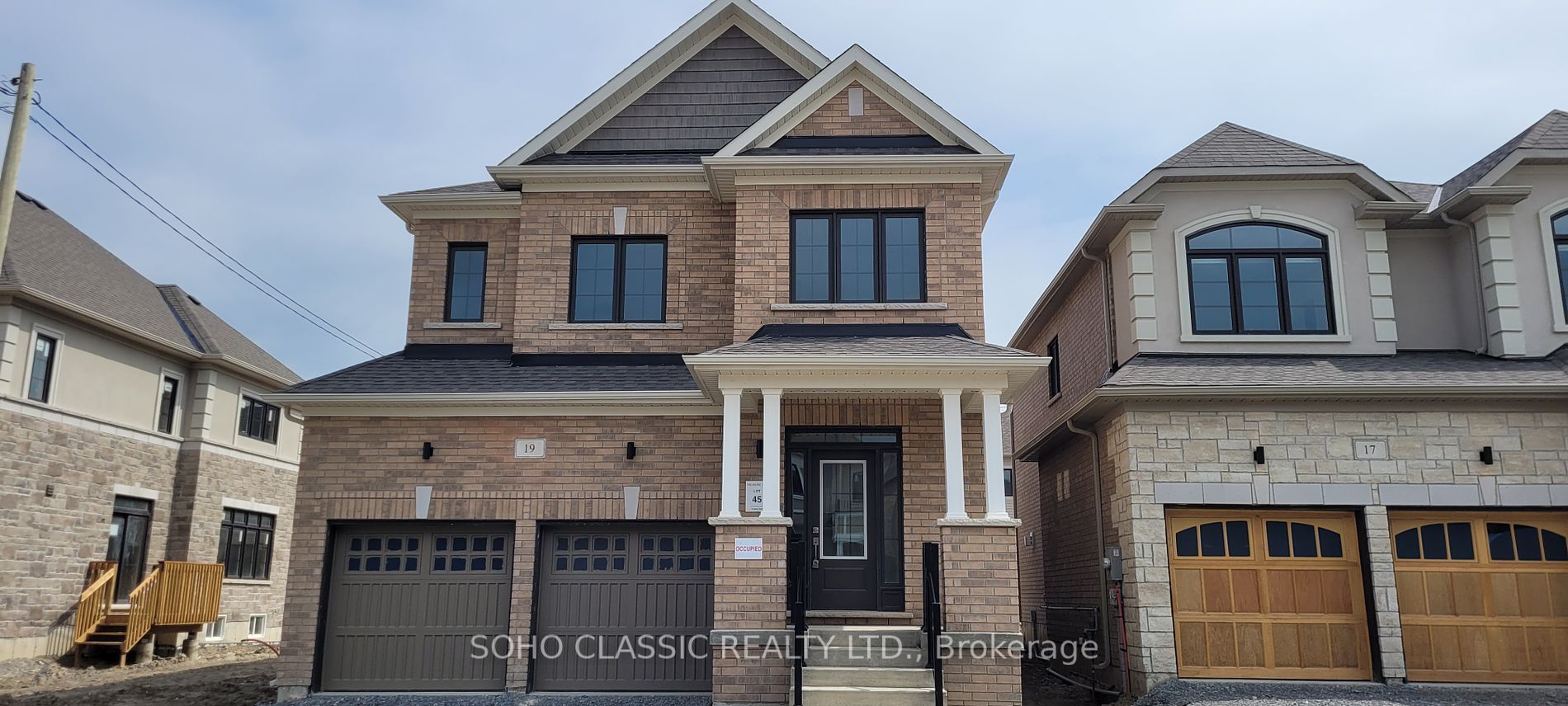$1,498,000
Available - For Sale
Listing ID: N8312364
19 Connell Dr , Georgina, L4P 3E9, Ontario
| Brand brand new 4+1 bedrm, 4 bathrm detached dubl garag, finished basement w/ own full bathroom, bedrom & office, locatd in desirable north Keswick. Ideal for raising families, wide lot, bright, sunny & airy layout, walk to the park. Main floor features opn concpt living area w/ 9ft ceiling, hrdwd flr, modm kit, center island & brand new S/S appliances. 2nd floor includes 5pc ensuite master bdrm, soaker tub & walk in closet. Convenient 2nd floor laundry. Large foyer & direct access to the house from garage (massive mud room). Excellent access to hwy 404, excellent schools, parks, amenities nearby include restaurants,gas stations, walmart, banks, grocery stores. |
| Extras: (All brand new, never used) S/S Fridge, gas stove, S/S dishwasher, washer & dryer |
| Price | $1,498,000 |
| Taxes: | $0.00 |
| Address: | 19 Connell Dr , Georgina, L4P 3E9, Ontario |
| Lot Size: | 36.00 x 105.00 (Feet) |
| Acreage: | < .50 |
| Directions/Cross Streets: | Woodbine Ave/ Church St |
| Rooms: | 9 |
| Rooms +: | 2 |
| Bedrooms: | 4 |
| Bedrooms +: | 1 |
| Kitchens: | 1 |
| Family Room: | Y |
| Basement: | Apartment, Finished |
| Approximatly Age: | New |
| Property Type: | Detached |
| Style: | 2-Storey |
| Exterior: | Brick |
| Garage Type: | Detached |
| (Parking/)Drive: | Pvt Double |
| Drive Parking Spaces: | 4 |
| Pool: | None |
| Approximatly Age: | New |
| Approximatly Square Footage: | 2000-2500 |
| Fireplace/Stove: | Y |
| Heat Source: | Gas |
| Heat Type: | Forced Air |
| Central Air Conditioning: | None |
| Laundry Level: | Upper |
| Elevator Lift: | N |
| Sewers: | Sewers |
| Water: | Municipal |
| Utilities-Hydro: | Y |
| Utilities-Gas: | Y |
| Utilities-Telephone: | Y |
$
%
Years
This calculator is for demonstration purposes only. Always consult a professional
financial advisor before making personal financial decisions.
| Although the information displayed is believed to be accurate, no warranties or representations are made of any kind. |
| SOHO CLASSIC REALTY LTD. |
|
|

SIMONA DE LORENZO
Broker
Dir:
647-622-6693
Bus:
416-743-2000
| Book Showing | Email a Friend |
Jump To:
At a Glance:
| Type: | Freehold - Detached |
| Area: | York |
| Municipality: | Georgina |
| Neighbourhood: | Keswick North |
| Style: | 2-Storey |
| Lot Size: | 36.00 x 105.00(Feet) |
| Approximate Age: | New |
| Beds: | 4+1 |
| Baths: | 4 |
| Fireplace: | Y |
| Pool: | None |
Locatin Map:
Payment Calculator:


























.png?src=Custom)
