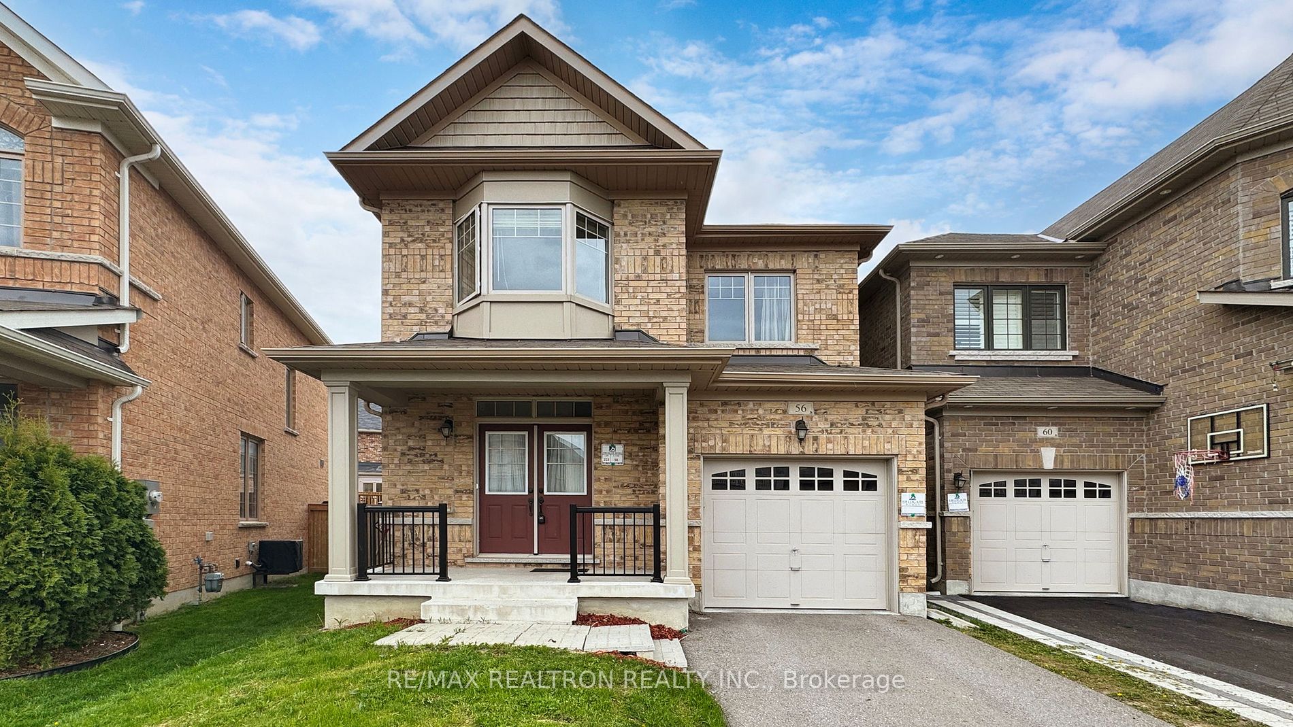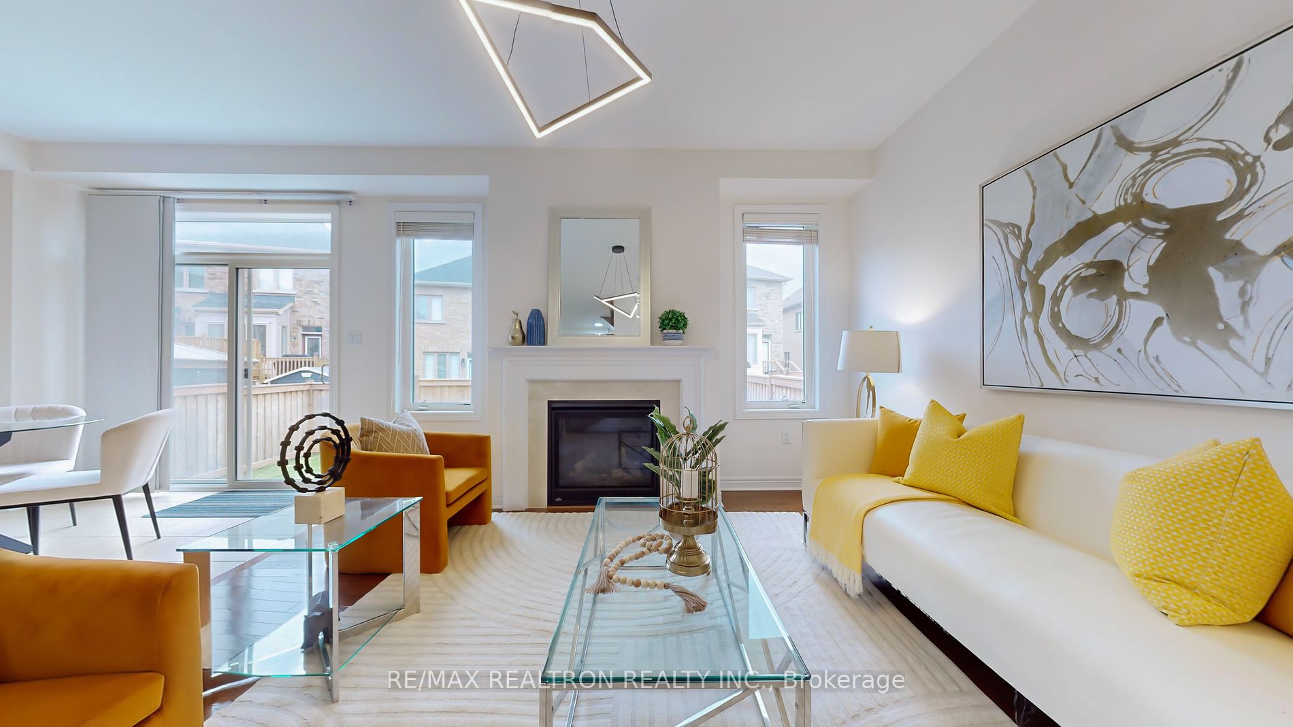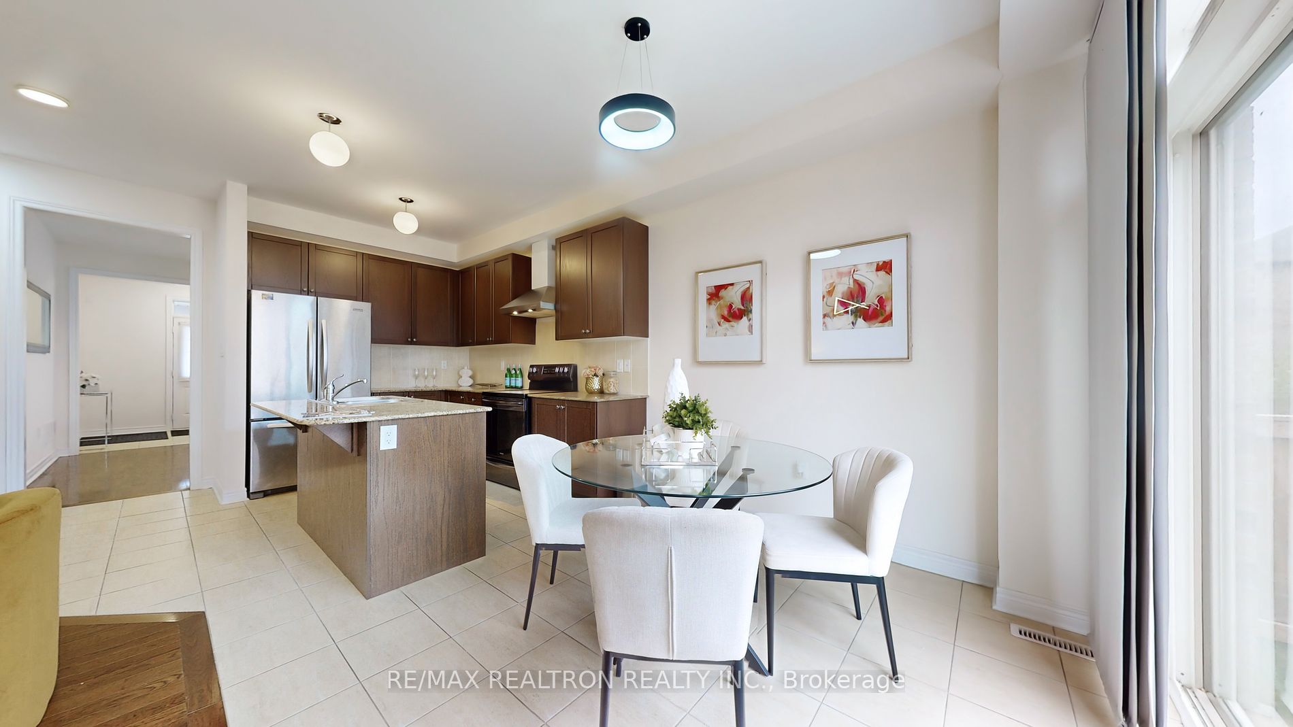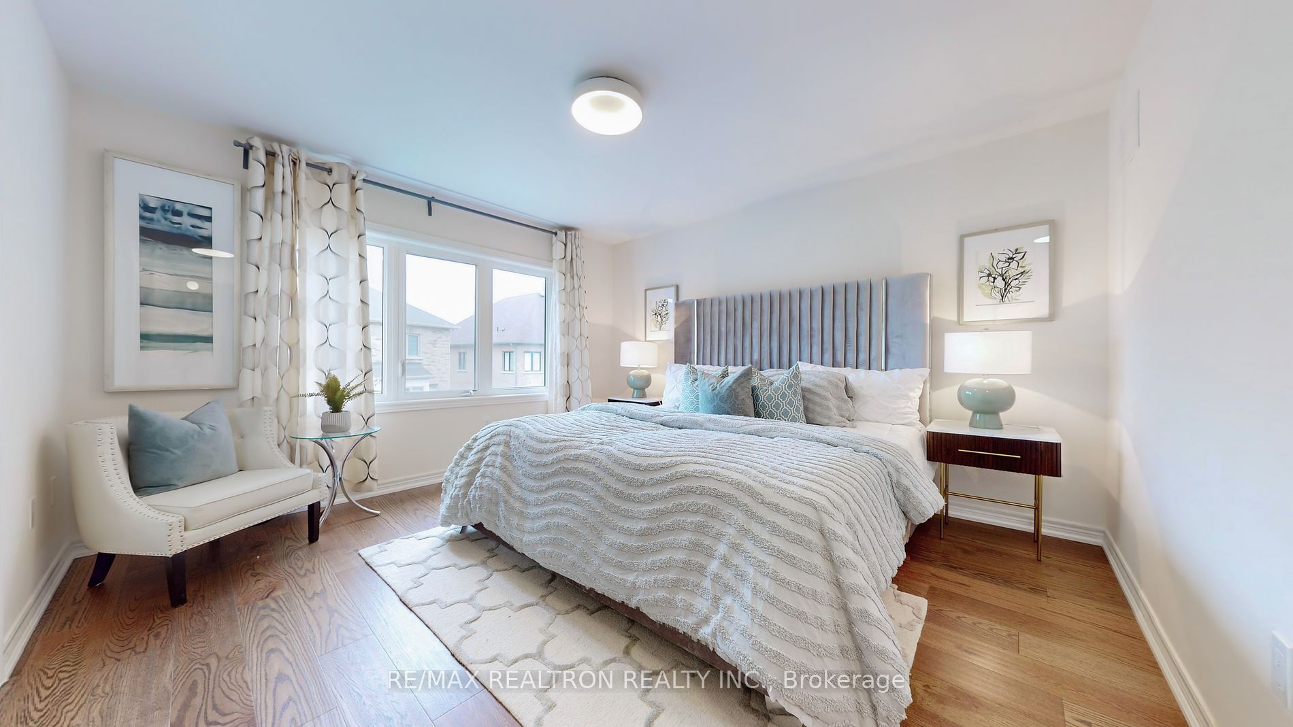$1,089,900
Available - For Sale
Listing ID: N8312410
56 Jake Smith Way , Whitchurch-Stouffville, L4A 7X5, Ontario
| 5-Years 2-Storey Detached Home built By Fieldgate Homes In a Prestigious Neighborhood, Features Pie-Shaped Lot Without Sidewalk, 9Ft Ceiling on Main Floor, Modern Kitchen includes Breakfast Area, Open Concept Family Room With Gas Fireplace, New Hardwood Flooring on Second Floor , 4 Spacious Bedrooms With the primary bedroom boasting 5 Pc Ensuite & Walk-in Closet, Walk-up basement providing direct access to the outdoors, offering potential for additional living space or recreational areas, The Property Conveniently located near Shops, Restaurants, Parks, High-Ranking School, Golf Course And Other Amenities, Go Station Near By, just a 10 Mins Drive To Hwy 404**** Don't miss out on this opportunity to make this stunning property yours!*** |
| Price | $1,089,900 |
| Taxes: | $5369.00 |
| Address: | 56 Jake Smith Way , Whitchurch-Stouffville, L4A 7X5, Ontario |
| Lot Size: | 27.28 x 97.28 (Feet) |
| Directions/Cross Streets: | Hwy 48 And Main St |
| Rooms: | 9 |
| Bedrooms: | 4 |
| Bedrooms +: | |
| Kitchens: | 1 |
| Family Room: | Y |
| Basement: | Sep Entrance, Walk-Up |
| Approximatly Age: | 6-15 |
| Property Type: | Detached |
| Style: | 2-Storey |
| Exterior: | Brick |
| Garage Type: | Built-In |
| (Parking/)Drive: | Private |
| Drive Parking Spaces: | 2 |
| Pool: | None |
| Approximatly Age: | 6-15 |
| Approximatly Square Footage: | 1500-2000 |
| Property Features: | Fenced Yard, Golf, Hospital, Park, School |
| Fireplace/Stove: | Y |
| Heat Source: | Gas |
| Heat Type: | Forced Air |
| Central Air Conditioning: | Central Air |
| Laundry Level: | Lower |
| Elevator Lift: | N |
| Sewers: | Sewers |
| Water: | Municipal |
$
%
Years
This calculator is for demonstration purposes only. Always consult a professional
financial advisor before making personal financial decisions.
| Although the information displayed is believed to be accurate, no warranties or representations are made of any kind. |
| RE/MAX REALTRON REALTY INC. |
|
|

SIMONA DE LORENZO
Broker
Dir:
647-622-6693
Bus:
416-743-2000
| Virtual Tour | Book Showing | Email a Friend |
Jump To:
At a Glance:
| Type: | Freehold - Detached |
| Area: | York |
| Municipality: | Whitchurch-Stouffville |
| Neighbourhood: | Stouffville |
| Style: | 2-Storey |
| Lot Size: | 27.28 x 97.28(Feet) |
| Approximate Age: | 6-15 |
| Tax: | $5,369 |
| Beds: | 4 |
| Baths: | 3 |
| Fireplace: | Y |
| Pool: | None |
Locatin Map:
Payment Calculator:


























.png?src=Custom)
