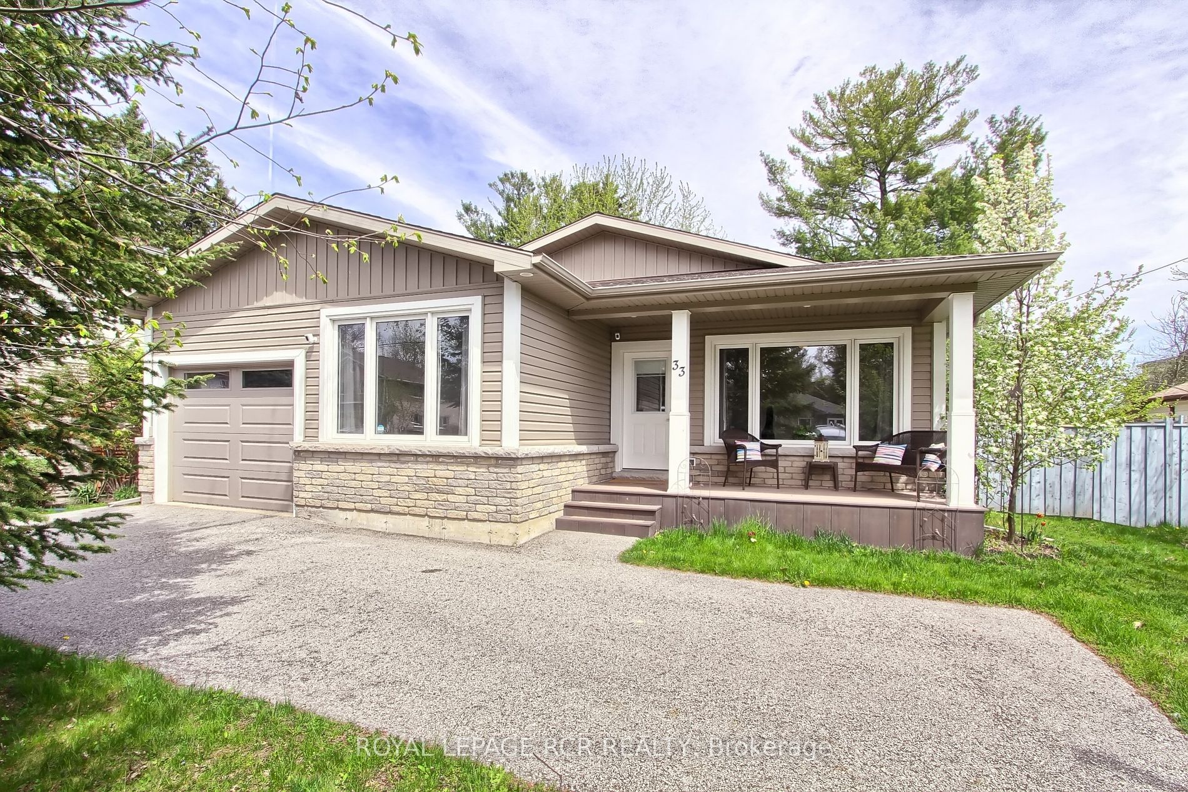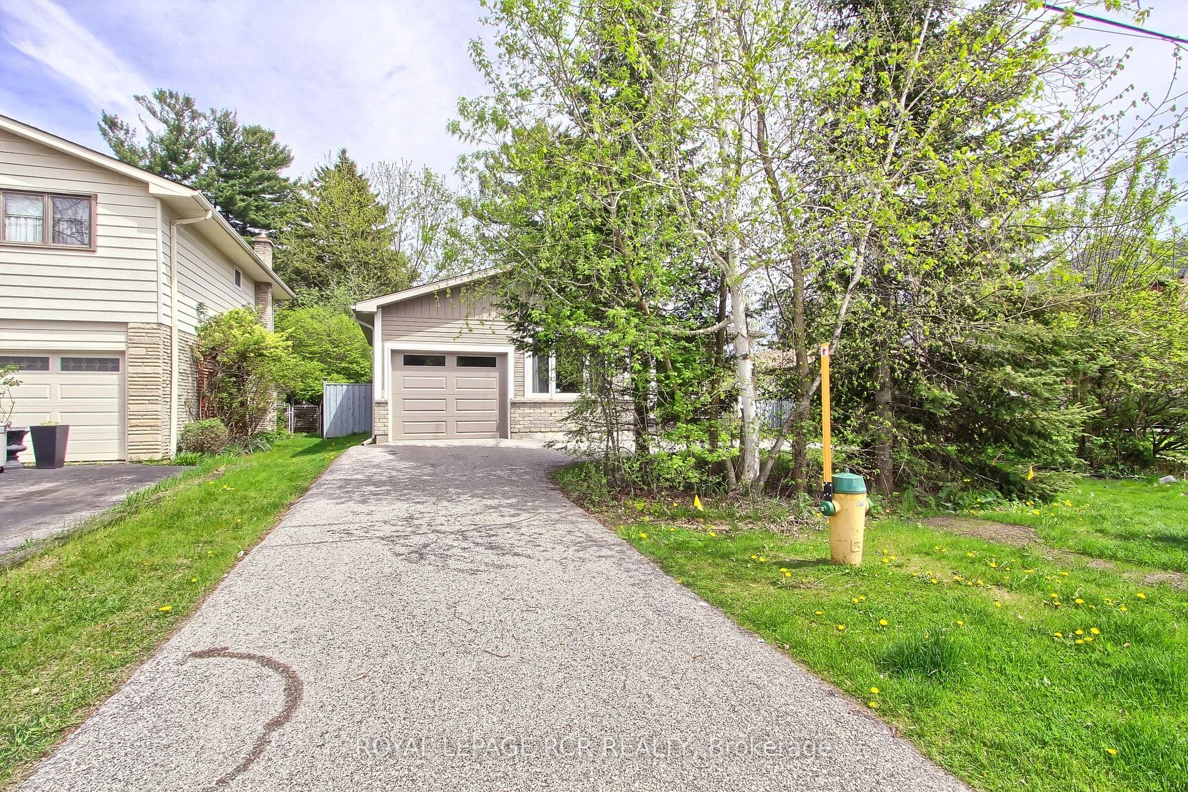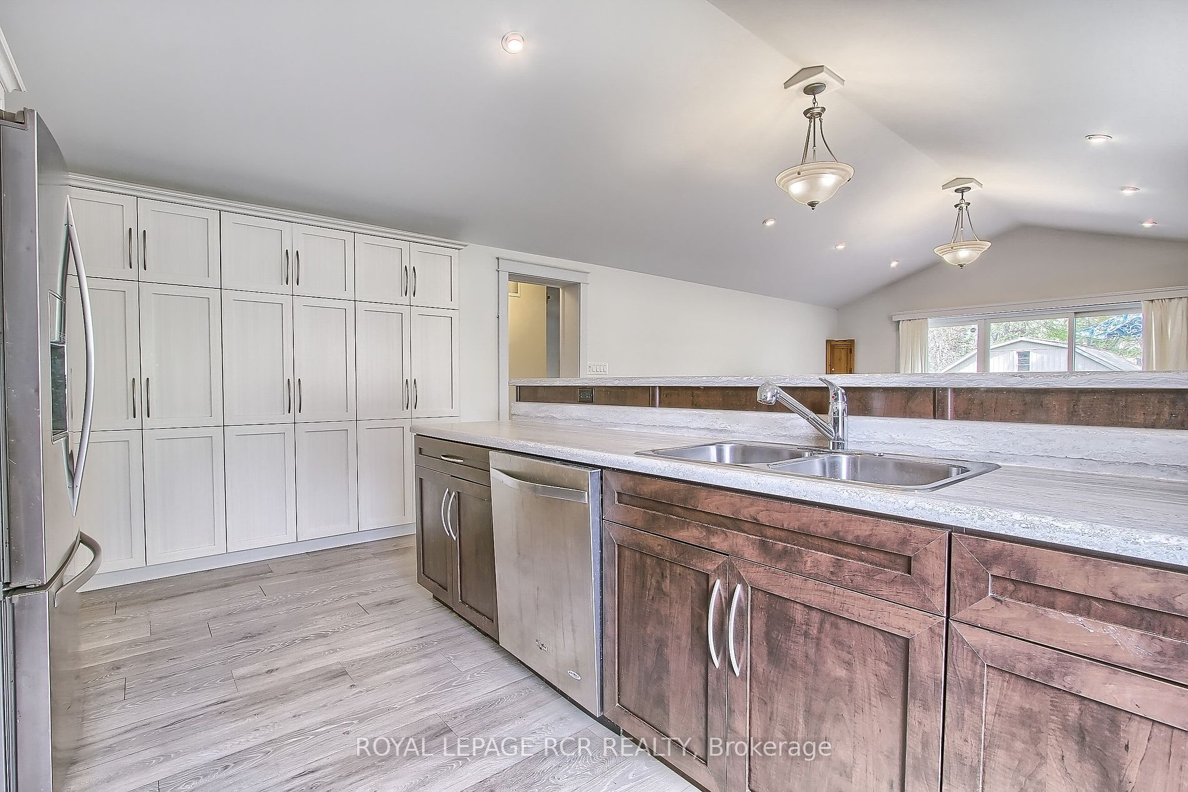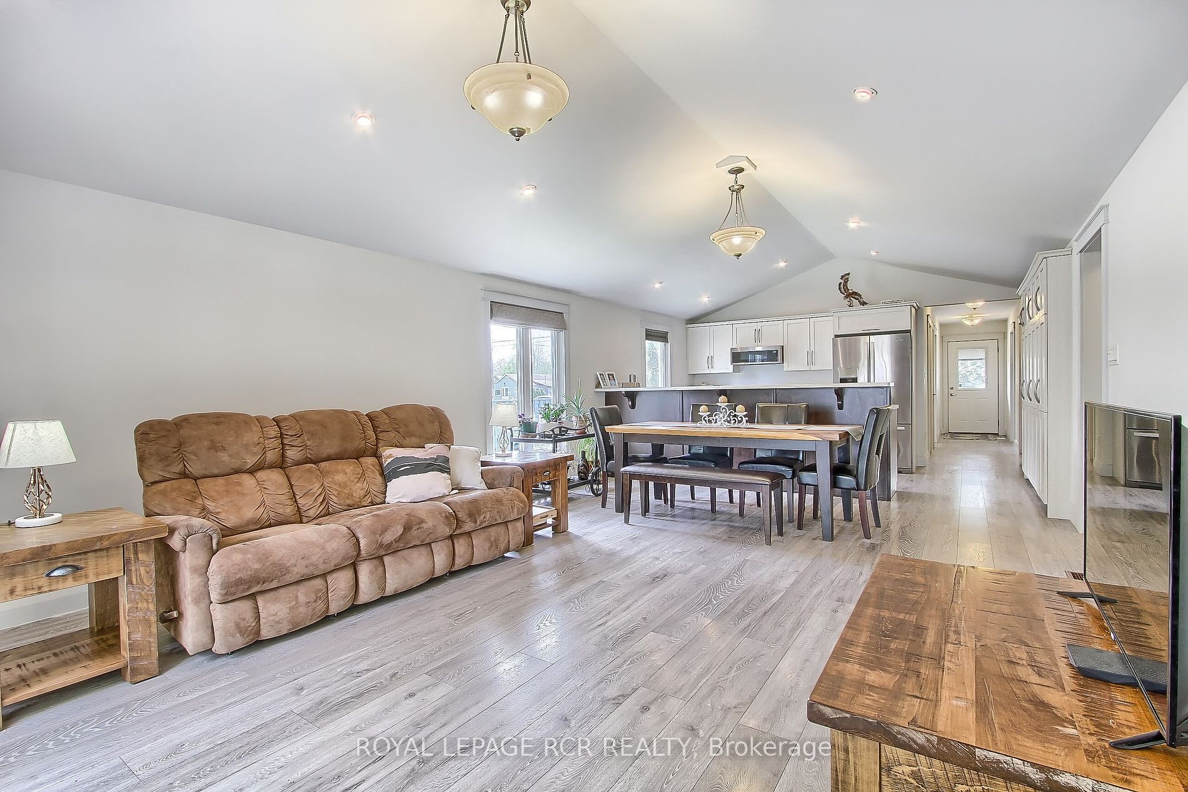$965,000
Available - For Sale
Listing ID: N8312414
33 Oak Ave , East Gwillimbury, L9N 1A6, Ontario
| Fabulous Royal Built Home in 2017, Plenty of Room to Entertain On This Mature & Landscaped 60 x 200 Ft Lot. Attached One Car Garage With Separate Back Door, Large 5' Crawl Space, Beautiful Front Porch With Composite Deck. Interior Open Concept Design Features Cathedral Ceiling In Great Room, Open to Kitchen and Large Breakfast Bar, Wall to Wall Generous Pantry In Kitchen, Walk Out From Great Room & Another Walk Out From Primary To Composite Deck With Gas BBQ Hook Up & Hot Tub. Flooring is Laminate& Vinyl, No Carpet. Large Spacious Primary With 3 Piece Ensuite and Large Walk In Closet With Barn Door. Ample Storage & Closet Space. Plywood Floors & 2x12 Floor Joist Construction. Double Detach Garage/Workshop With Hydro. Fully Fenced Private Lot. |
| Extras: Lynden Model (Original Floor Plan Attached) Double Car Garage Converted to Single Car To Add Extra Room In House. Garage & Crawl Space Access from That Room. Also Access to 480 Sq Ft Detached Double Garage/Workshop With Hydro |
| Price | $965,000 |
| Taxes: | $3909.70 |
| Assessment: | $492000 |
| Assessment Year: | 2023 |
| Address: | 33 Oak Ave , East Gwillimbury, L9N 1A6, Ontario |
| Lot Size: | 60.00 x 200.00 (Feet) |
| Directions/Cross Streets: | Queensville Sd Rd./Oak |
| Rooms: | 8 |
| Bedrooms: | 3 |
| Bedrooms +: | |
| Kitchens: | 1 |
| Family Room: | Y |
| Basement: | Crawl Space |
| Approximatly Age: | 6-15 |
| Property Type: | Detached |
| Style: | Bungalow |
| Exterior: | Stone, Vinyl Siding |
| Garage Type: | Attached |
| (Parking/)Drive: | Private |
| Drive Parking Spaces: | 3 |
| Pool: | None |
| Other Structures: | Workshop |
| Approximatly Age: | 6-15 |
| Approximatly Square Footage: | 1500-2000 |
| Property Features: | Level, Marina, Public Transit, School, Wooded/Treed |
| Fireplace/Stove: | N |
| Heat Source: | Gas |
| Heat Type: | Forced Air |
| Central Air Conditioning: | Central Air |
| Laundry Level: | Main |
| Sewers: | Septic |
| Water: | Municipal |
$
%
Years
This calculator is for demonstration purposes only. Always consult a professional
financial advisor before making personal financial decisions.
| Although the information displayed is believed to be accurate, no warranties or representations are made of any kind. |
| ROYAL LEPAGE RCR REALTY |
|
|

SIMONA DE LORENZO
Broker
Dir:
647-622-6693
Bus:
416-743-2000
| Virtual Tour | Book Showing | Email a Friend |
Jump To:
At a Glance:
| Type: | Freehold - Detached |
| Area: | York |
| Municipality: | East Gwillimbury |
| Neighbourhood: | Holland Landing |
| Style: | Bungalow |
| Lot Size: | 60.00 x 200.00(Feet) |
| Approximate Age: | 6-15 |
| Tax: | $3,909.7 |
| Beds: | 3 |
| Baths: | 2 |
| Fireplace: | N |
| Pool: | None |
Locatin Map:
Payment Calculator:


























.png?src=Custom)
