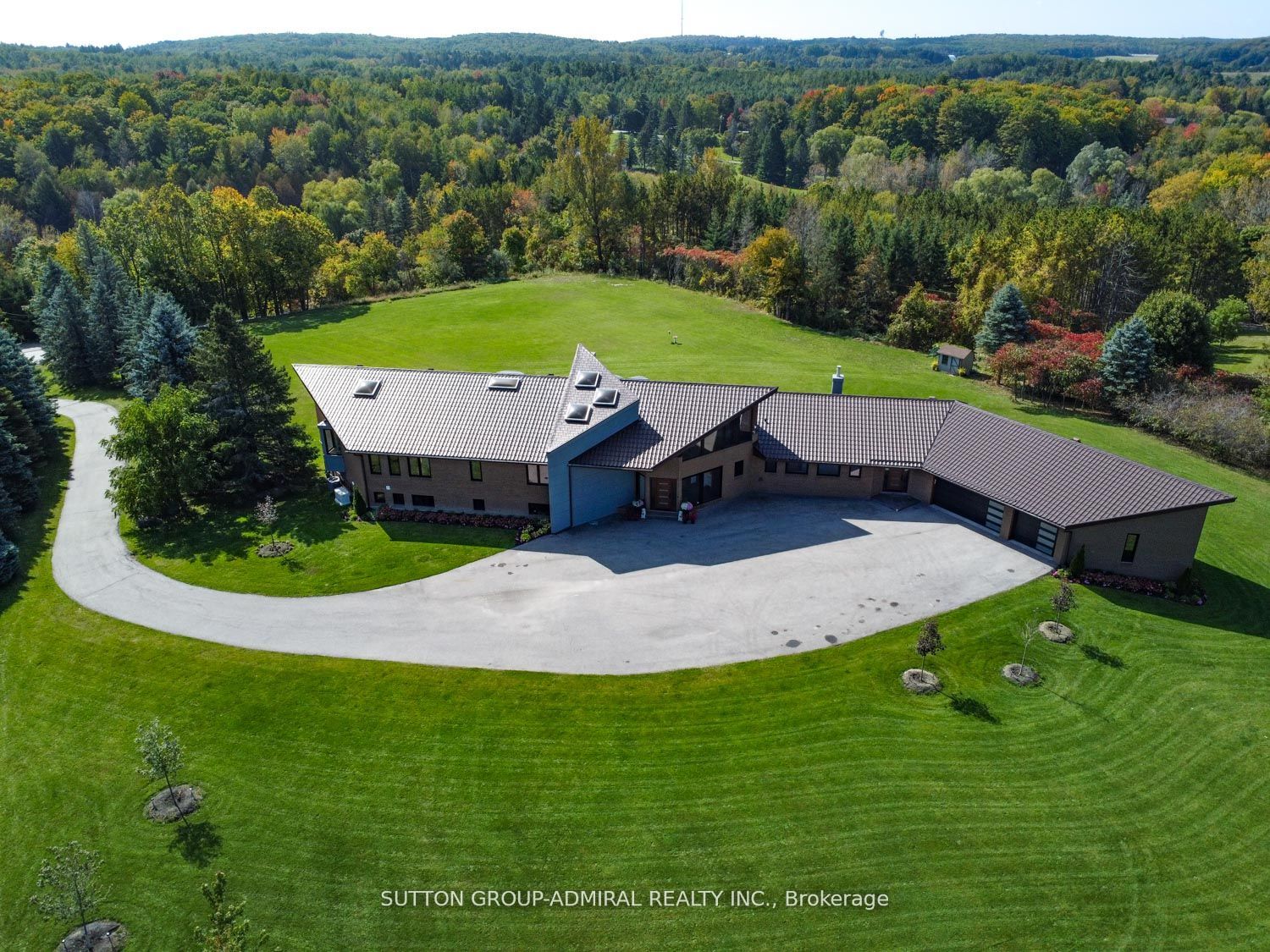$5,888,000
Available - For Sale
Listing ID: N8318576
2510 17th Sdrd , King, L7B 1A3, Ontario
| Watch YouTube Video & Virtual Link! Spectacular Luxury Built Home With Top Quality Materials On Over 10,0000 Sq Ft Of Living Space With Side-Split Levels And Some Ceilings Over 20 Ft Height. Spent Millions On A Complete Renovation And Landscaping. Potential To Build 2nd Guest Or Pool House. This Magnificent Property Is Located On Almost 5 Acres Of Land With Breathtaking Views Of Fully Manicure Landscaped Land, One Of The Most Beautiful Views That You've Ever Seen In Your Life. This Luxurious Home Is Located In One Of The Most Favorable Location In King City. Property Has Natural Gas, High Speed Fiber Internet Available. 4+2 Large Bedrooms, 7 Washrooms, Each Bedroom Has En-Suit Bath,Great Layout, Large Master Bedroom With Huge 6 Pic En-suite & Walking Closet And Balcony Over Looking Beautiful Backyard. Finished Lower Level With 2nd Kitchen & 2 Bedrooms+2 Baths , Exercise Room And Additional Living Area Over Looking Backyard. Large Barn & Storage Area On The Land. Privet Long Driveway. |
| Price | $5,888,000 |
| Taxes: | $14035.20 |
| Address: | 2510 17th Sdrd , King, L7B 1A3, Ontario |
| Lot Size: | 329.01 x 658.84 (Feet) |
| Acreage: | 2-4.99 |
| Directions/Cross Streets: | Keele St/ 17th Sideroad |
| Rooms: | 12 |
| Rooms +: | 7 |
| Bedrooms: | 4 |
| Bedrooms +: | 2 |
| Kitchens: | 1 |
| Kitchens +: | 1 |
| Family Room: | Y |
| Basement: | Fin W/O, Finished |
| Property Type: | Detached |
| Style: | Other |
| Exterior: | Brick |
| Garage Type: | Attached |
| (Parking/)Drive: | Private |
| Drive Parking Spaces: | 13 |
| Pool: | None |
| Other Structures: | Barn, Garden Shed |
| Approximatly Square Footage: | 5000+ |
| Fireplace/Stove: | Y |
| Heat Source: | Gas |
| Heat Type: | Forced Air |
| Central Air Conditioning: | Central Air |
| Sewers: | Septic |
| Water: | Well |
| Utilities-Cable: | Y |
| Utilities-Hydro: | Y |
| Utilities-Gas: | Y |
| Utilities-Telephone: | Y |
$
%
Years
This calculator is for demonstration purposes only. Always consult a professional
financial advisor before making personal financial decisions.
| Although the information displayed is believed to be accurate, no warranties or representations are made of any kind. |
| SUTTON GROUP-ADMIRAL REALTY INC. |
|
|

SIMONA DE LORENZO
Broker
Dir:
647-622-6693
Bus:
416-743-2000
| Virtual Tour | Book Showing | Email a Friend |
Jump To:
At a Glance:
| Type: | Freehold - Detached |
| Area: | York |
| Municipality: | King |
| Neighbourhood: | Rural King |
| Style: | Other |
| Lot Size: | 329.01 x 658.84(Feet) |
| Tax: | $14,035.2 |
| Beds: | 4+2 |
| Baths: | 7 |
| Fireplace: | Y |
| Pool: | None |
Locatin Map:
Payment Calculator:


























.png?src=Custom)
